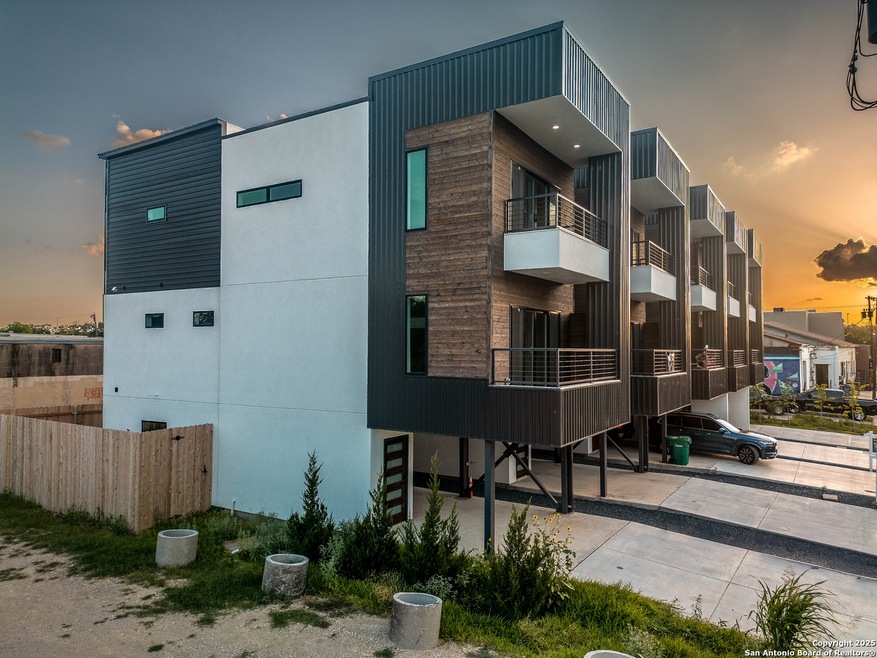
142 E Lachapelle San Antonio, TX 78204
Lone Star NeighborhoodEstimated payment $2,494/month
Highlights
- New Construction
- Central Heating and Cooling System
- Ceiling Fan
- Wood Flooring
About This Home
New construction, 3-story contemporary townhome now available, located just minutes from downtown in the Lonestar District. Open-concept layout, with abundant natural light throughout all three floors. The second floor includes the living room and a well-appointed kitchen with a large island, modern fixtures, and plenty of storage/cabinet space. The master and second bedroom are located on the third floor, both with ensuite bathrooms and beautifully tiled walk-in showers. A guest/mother-in-law suite is conveniently located on first floor, with a separate entry, there's a bedroom, closet, and full bathroom Potential for airBNB or long term rental.Schedule your showing today!
Listing Agent
Matthew Morales
Uprise Real Estate Partners Listed on: 06/24/2025
Home Details
Home Type
- Single Family
Est. Annual Taxes
- $8,007
Year Built
- Built in 2024 | New Construction
Lot Details
- 1,917 Sq Ft Lot
Home Design
- Slab Foundation
- Composition Roof
Interior Spaces
- 1,751 Sq Ft Home
- Property has 3 Levels
- Ceiling Fan
- Prewired Security
- Washer Hookup
Kitchen
- Stove
- Dishwasher
Flooring
- Wood
- Linoleum
- Ceramic Tile
Bedrooms and Bathrooms
- 3 Bedrooms
Schools
- Briscoe Elementary School
- Harris Middle School
- Brackenrdg High School
Utilities
- Central Heating and Cooling System
- Electric Water Heater
Community Details
- Built by Camilo Garcia Constructio
- S Durango/Probandt Subdivision
Listing and Financial Details
- Legal Lot and Block 18 / 3
- Assessor Parcel Number 025820030180
- Seller Concessions Offered
Map
Home Values in the Area
Average Home Value in this Area
Tax History
| Year | Tax Paid | Tax Assessment Tax Assessment Total Assessment is a certain percentage of the fair market value that is determined by local assessors to be the total taxable value of land and additions on the property. | Land | Improvement |
|---|---|---|---|---|
| 2023 | $8,007 | $249,020 | $108,370 | $140,650 |
| 2022 | $4,308 | $159,000 | $85,680 | $73,320 |
| 2021 | $2,489 | $89,090 | $65,040 | $24,050 |
Property History
| Date | Event | Price | Change | Sq Ft Price |
|---|---|---|---|---|
| 07/15/2025 07/15/25 | Price Changed | $330,000 | -5.7% | $188 / Sq Ft |
| 06/24/2025 06/24/25 | For Sale | $350,000 | -36.4% | $200 / Sq Ft |
| 03/13/2024 03/13/24 | Price Changed | $550,000 | -20.9% | $314 / Sq Ft |
| 01/09/2024 01/09/24 | For Sale | $695,500 | -- | $397 / Sq Ft |
Purchase History
| Date | Type | Sale Price | Title Company |
|---|---|---|---|
| Warranty Deed | -- | None Listed On Document |
Mortgage History
| Date | Status | Loan Amount | Loan Type |
|---|---|---|---|
| Previous Owner | $79,459 | Construction |
Similar Homes in San Antonio, TX
Source: San Antonio Board of REALTORS®
MLS Number: 1878359
APN: 02582-003-0180
- 138 E Lachapelle
- 134 E Lachapelle
- 130 E Lachapelle
- 126 E Lachapelle
- 214 E Lachapelle
- 124 E Fest St
- 131 E Fest St
- 108 Dowdy St
- 139 Saint Francis Ave
- 210 Simon
- 2024 S Flores St
- 238 Lone Star Blvd
- 425 E Fest St
- 212 Clay
- 330 Clay Unit 16
- 330 Clay
- 330 Clay Unit 26
- 330 Clay Unit 8
- 238 Cassiano St
- 232 E Cevallos
- 138 Lone Star Blvd
- 131 E Fest St
- 310 Clay Unit BLDG 11
- 127 Furnish Ave
- 330 Clay
- 330 Clay Unit 4
- 203 Nogalitos
- 231 Helena St
- 215 E Cevallos
- 302 E Cevallos Unit 3
- 302 E Cevallos Unit 2
- 302 E Cevallos
- 331 Simon
- 301 E Cevallos
- 220 Furnish Ave
- 321 Saint Francis Ave
- 111 Probandt St
- 430 Clay St Unit 5
- 430 Clay St
- 1339 S Flores St Unit 107






