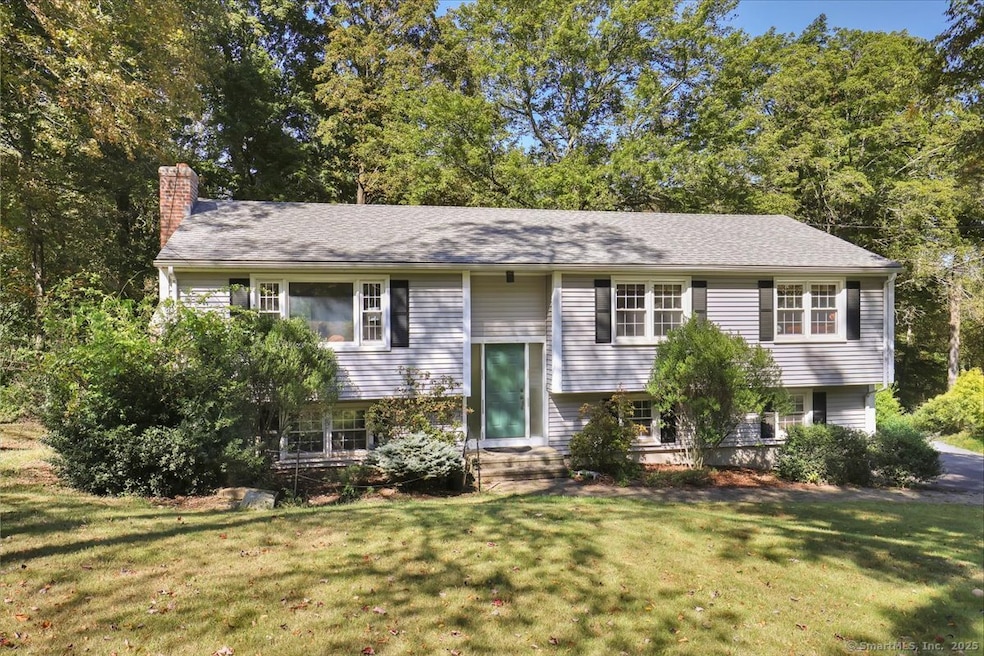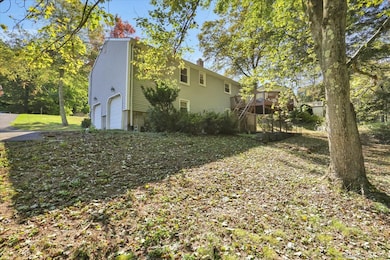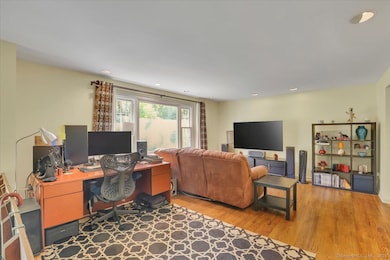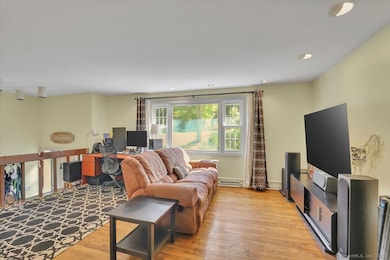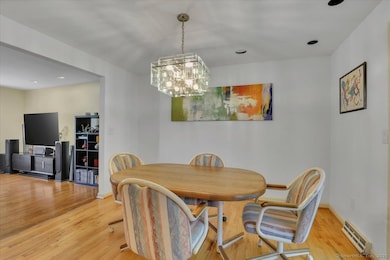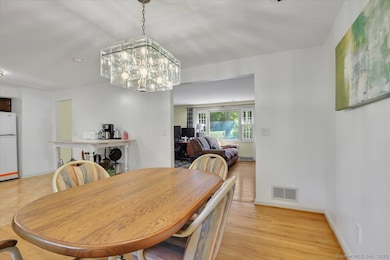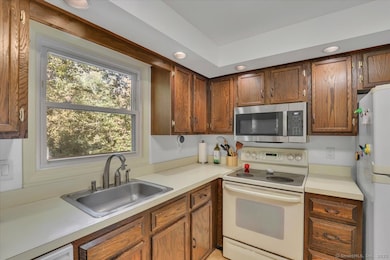
142 Eramo Terrace Hamden, CT 06518
Estimated payment $2,595/month
Highlights
- Hot Property
- Deck
- Attic
- Open Floorplan
- Raised Ranch Architecture
- 1 Fireplace
About This Home
This lovely 3-bedroom Raised Ranch is situated in a wonderful neighborhood in Mt. Carmel on a large half acre lot. This well-maintained home offers so much to love with its cheerful and bright interiors. The open floor plan is ideal for gatherings and includes the family room, dining area and kitchen. From the dining room, take dinner outside through a slider to your elevated deck offering quiet and privacy. The large kitchen is ready for anything with space for an island, or eat-in area. Along the hallway, you'll find 3 well-sized bedrooms and a full guest bathroom. The primary bedroom has a remodeled en-suite bathroom with shower. Check all your boxes with oak hardwood floors, 2-car garage, central A/C, and the low maintenance benefits of vinyl siding, newer doors and windows as well as city water and sewer. The lower level offers potential for an additional 600+/- s.f. of finished space, so finish to suit your needs -recreation, media or play room. A large room is already framed out, and it showcases a wonderful brick wood burning fireplace. There's also a separate storage room with laundry area and a walk-out to the backyard as well as interior access to the 2-car garage. Many updates include new hot water heater (2024), newer roof (2018), repointed chimney, and new insulation. Close to Quinnipiac and Sleeping Giant and convenient commuting location and access to New Haven!
Listing Agent
William Raveis Real Estate Brokerage Phone: (860) 716-0166 License #RES.0805949 Listed on: 10/04/2025

Home Details
Home Type
- Single Family
Est. Annual Taxes
- $9,107
Year Built
- Built in 1978
Lot Details
- 0.49 Acre Lot
- Property is zoned R3
Home Design
- Raised Ranch Architecture
- Concrete Foundation
- Frame Construction
- Asphalt Shingled Roof
- Ridge Vents on the Roof
- Concrete Siding
- Vinyl Siding
Interior Spaces
- 1,288 Sq Ft Home
- Open Floorplan
- Ceiling Fan
- 1 Fireplace
- Thermal Windows
- Concrete Flooring
Kitchen
- Oven or Range
- Electric Range
- Microwave
- Dishwasher
Bedrooms and Bathrooms
- 3 Bedrooms
- 2 Full Bathrooms
Laundry
- Dryer
- Washer
Attic
- Storage In Attic
- Pull Down Stairs to Attic
Unfinished Basement
- Walk-Out Basement
- Basement Fills Entire Space Under The House
- Interior Basement Entry
- Garage Access
- Basement Storage
Parking
- 2 Car Garage
- Parking Deck
- Automatic Garage Door Opener
Eco-Friendly Details
- Energy-Efficient Insulation
Outdoor Features
- Deck
- Patio
Location
- Property is near shops
- Property is near a golf course
Schools
- West Woods Elementary School
- Hamden Middle School
- Hamden High School
Utilities
- Central Air
- Heating System Uses Oil
- Fuel Tank Located in Garage
- Cable TV Available
Listing and Financial Details
- Assessor Parcel Number 1145468
Map
Home Values in the Area
Average Home Value in this Area
Tax History
| Year | Tax Paid | Tax Assessment Tax Assessment Total Assessment is a certain percentage of the fair market value that is determined by local assessors to be the total taxable value of land and additions on the property. | Land | Improvement |
|---|---|---|---|---|
| 2025 | $11,872 | $228,830 | $57,470 | $171,360 |
| 2024 | $8,774 | $157,780 | $40,320 | $117,460 |
| 2023 | $8,896 | $157,780 | $40,320 | $117,460 |
| 2022 | $8,754 | $157,780 | $40,320 | $117,460 |
| 2021 | $8,274 | $157,780 | $40,320 | $117,460 |
| 2020 | $8,234 | $158,410 | $70,210 | $88,200 |
| 2019 | $7,740 | $158,410 | $70,210 | $88,200 |
| 2018 | $7,597 | $158,410 | $70,210 | $88,200 |
| 2017 | $7,170 | $158,410 | $70,210 | $88,200 |
| 2016 | $7,185 | $158,410 | $70,210 | $88,200 |
| 2015 | $7,189 | $175,910 | $77,980 | $97,930 |
| 2014 | $7,024 | $175,910 | $77,980 | $97,930 |
Property History
| Date | Event | Price | List to Sale | Price per Sq Ft | Prior Sale |
|---|---|---|---|---|---|
| 10/11/2025 10/11/25 | For Sale | $350,000 | +61.3% | $272 / Sq Ft | |
| 06/29/2020 06/29/20 | Sold | $217,000 | +8.5% | $119 / Sq Ft | View Prior Sale |
| 06/08/2020 06/08/20 | Pending | -- | -- | -- | |
| 04/14/2020 04/14/20 | For Sale | $200,000 | -7.8% | $109 / Sq Ft | |
| 04/09/2020 04/09/20 | Off Market | $217,000 | -- | -- | |
| 03/27/2020 03/27/20 | For Sale | $200,000 | -- | $109 / Sq Ft |
Purchase History
| Date | Type | Sale Price | Title Company |
|---|---|---|---|
| Warranty Deed | $217,000 | None Available | |
| Warranty Deed | $287,900 | -- |
Mortgage History
| Date | Status | Loan Amount | Loan Type |
|---|---|---|---|
| Previous Owner | $251,675 | No Value Available | |
| Previous Owner | $254,500 | No Value Available | |
| Previous Owner | $258,750 | No Value Available | |
| Previous Owner | $75,000 | No Value Available |
About the Listing Agent

—WORK—
I'm an award-winning Realtor and Connecticut native with more than 15 years of sales and marketing expertise, serving all of CT but focused on Middlesex, New Haven, and Hartford counties. I have an English degree from Providence College, but always knew I'd end up selling real estate. Whether buying or selling (or both!), my clients value my professionalism, and the guidance and education I provide throughout the transaction. I value clear and timely communication and keep my clients
Claudia's Other Listings
Source: SmartMLS
MLS Number: 24130833
APN: HAMD-003127-000052
- 185 Eramo Terrace
- 399 W Woods Rd
- 1399 Shepard Ave
- 1378 Shepard Ave
- 660 W Woods Rd
- 1897 Shepard Ave
- 151 Old Coach Hwy
- 141 Old Coach Hwy
- 116 Bender Rd
- 34 Lloyd St
- 1180 Shepard Ave
- 266 Todd St
- 68 Todd St
- 14 W Todd St
- 240 Kenwood Ave
- 3409 Whitney Ave Unit 2
- 35 Todd St Unit 103
- 68 Nutmeg Hill Rd
- 1 Pond Hollow Unit 1
- 4183 Whitney Ave
- 55 W Woods Rd
- 455R Sherman Ave Unit 28
- 455 Sherman Ave Unit 31
- 802 Evergreen Ave
- 753 Evergreen Ave
- 904 Shepard Ave
- 2860 Whitney Ave
- 1800 Aspen Glen Dr
- 2750 Whitney Ave
- 100 Town Walk Dr
- 200 Evergreen Ave
- 15 Glen Ridge Rd
- 175 Mill Pond Rd Unit 215
- 2518 Whitney Ave Unit 3
- 15 Earl Ave
- 169 School St
- 19 Evergreen Ave
- 2420 Whitney Ave
- 72 Washington Ave Unit 3
- 2405 Whitney Ave
