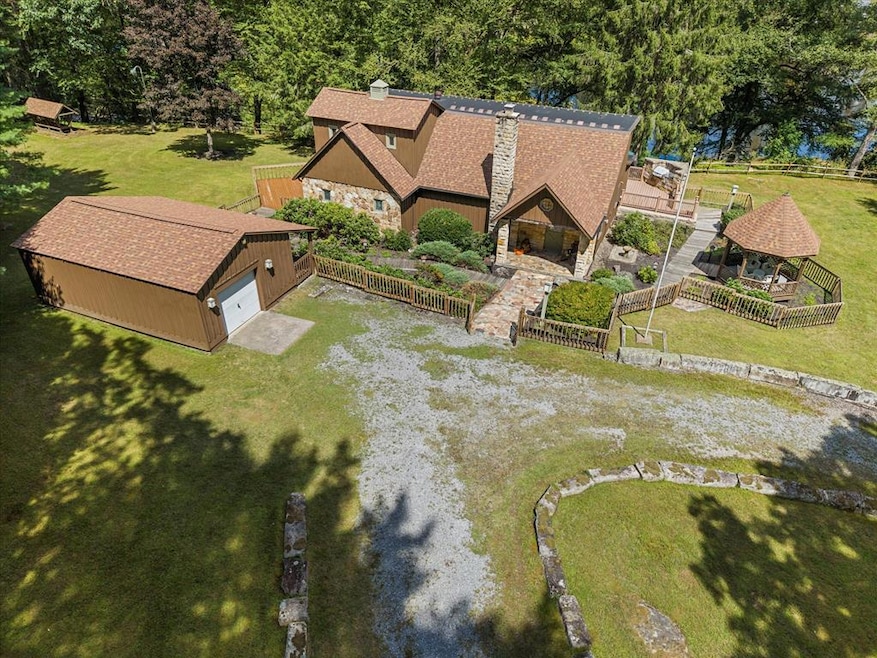142 Evans Dr Clarington, PA 15828
Estimated payment $6,730/month
Highlights
- River Front
- Contemporary Architecture
- Main Floor Bedroom
- Deck
- Cathedral Ceiling
- 2 Car Detached Garage
About This Home
A true Clarion River gem—this historic 5BR, 2BA lodge sits on 9+ wooded acres with 900'+ of river frontage, bordered on two sides by Cook Forest State Park. Originally built by the Shawmut Railroad owner and later owned by a Burger King tycoon, it blends history with retreat-style living. Inside, cathedral ceilings crafted from Shawmut redwood water tanks and a massive 3' stone fireplace anchor the welcoming living room. Entertain in the billiard room, enjoy the retro kitchen with original appliances, or step onto the expansive composite deck with a built-in Jennair natural gas grill—all overlooking breathtaking river views. The property also features three ponds, main level bedroom deck, an outside gazebo, 2 garages, a gated entrance, and 24/7 surveillance for privacy. Ideal as a private residence, corporate lodge, or short-term rental with room to expand, this one-of-a-kind estate is where history, nature, and opportunity meet. Qualified buyers welcome to make an appointment.
Listing Agent
EXP Realty, LLC Brokerage Phone: 8883977352 License #AB068319 Listed on: 09/01/2025

Home Details
Home Type
- Single Family
Est. Annual Taxes
- $3,706
Year Built
- Built in 1963
Lot Details
- 7.75 Acre Lot
- River Front
Parking
- 2 Car Detached Garage
- Garage Door Opener
- Shared Driveway
- Open Parking
Home Design
- Contemporary Architecture
- Frame Construction
- Composition Roof
- Wood Siding
- Masonry
- Stone
Interior Spaces
- 2,877 Sq Ft Home
- 2-Story Property
- Cathedral Ceiling
- Skylights
- Wood Burning Fireplace
- Water Views
- Crawl Space
- Home Security System
- Washer and Dryer Hookup
Kitchen
- Range
- Dishwasher
- Trash Compactor
- Disposal
Bedrooms and Bathrooms
- 5 Bedrooms
- Main Floor Bedroom
Outdoor Features
- Deck
- Porch
Utilities
- Forced Air Heating and Cooling System
- Underground Utilities
- 200+ Amp Service
- Natural Gas Connected
- Well
- Electric Water Heater
- Water Softener is Owned
- Septic Tank
Community Details
- Property is near a preserve or public land
Listing and Financial Details
- Assessor Parcel Number 01-142-0131
Map
Tax History
| Year | Tax Paid | Tax Assessment Tax Assessment Total Assessment is a certain percentage of the fair market value that is determined by local assessors to be the total taxable value of land and additions on the property. | Land | Improvement |
|---|---|---|---|---|
| 2025 | $3,782 | $76,700 | $3,570 | $73,130 |
| 2024 | $3,706 | $76,700 | $3,570 | $73,130 |
| 2023 | $3,629 | $76,700 | $3,570 | $73,130 |
| 2022 | $3,706 | $76,700 | $3,570 | $73,130 |
| 2021 | $3,560 | $76,700 | $3,570 | $73,130 |
| 2020 | $3,637 | $76,700 | $3,570 | $73,130 |
| 2019 | $3,598 | $76,700 | $3,570 | $73,130 |
| 2018 | $3,522 | $76,700 | $3,570 | $73,130 |
| 2017 | $3,444 | $76,700 | $3,570 | $73,130 |
| 2016 | $3,277 | $76,700 | $3,570 | $73,130 |
| 2015 | -- | $76,700 | $3,570 | $73,130 |
| 2012 | -- | $76,700 | $3,570 | $73,130 |
Property History
| Date | Event | Price | List to Sale | Price per Sq Ft |
|---|---|---|---|---|
| 09/01/2025 09/01/25 | For Sale | $1,250,000 | -- | $434 / Sq Ft |
Source: Allegheny Valley Board of REALTORS®
MLS Number: 162060
APN: 01-142-0131
- 225 Buck Run Rd
- 1955 Greenwood Rd
- 181 N Spur Rd
- 00 Cathers Run Rd
- 000 Cathers Run Rd
- 327 Beers Rd
- 1-B-3 Chaney Rd
- 1029 Greenwood Rd
- 6B Turkey Hollow Rd
- 83 Bradley St
- 7A Moose Ln
- 3918 Pennsylvania 899
- 2260 Gravel Lick Rd
- 1895 Lencer Dr
- 39463 Route 66
- 39463 Pennsylvania 66
- 40 Beechwood Ln
- 50 & 250 Laurel Ln
- 5226 Blood Rd
- Lot 14 Kimberly Jo Ln
Ask me questions while you tour the home.






