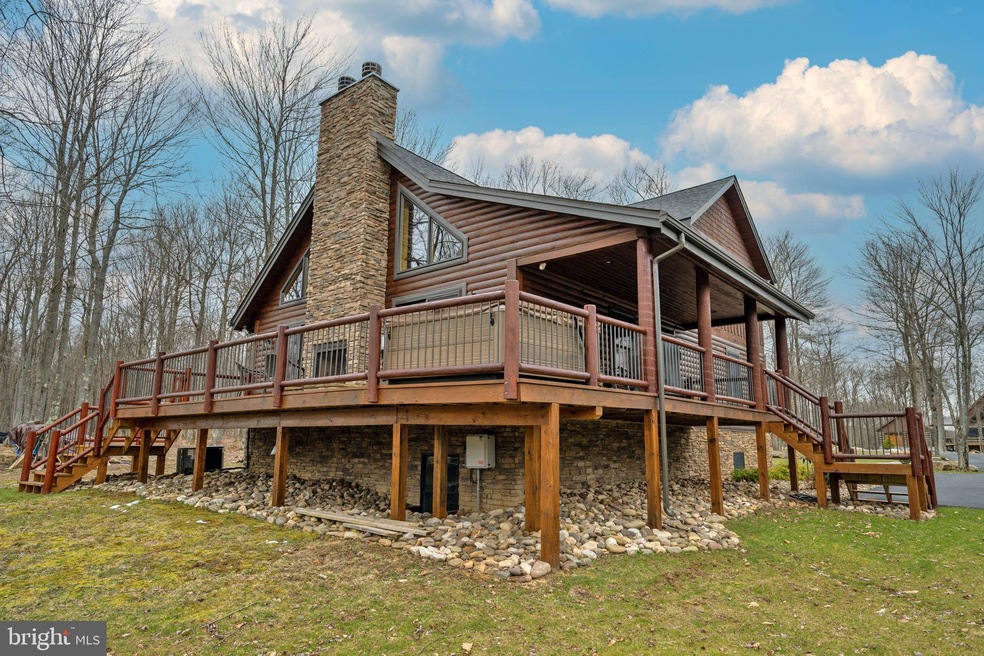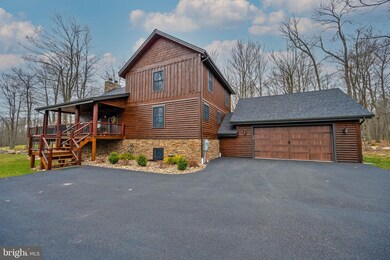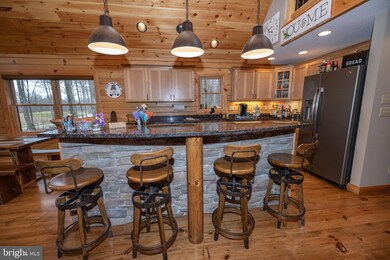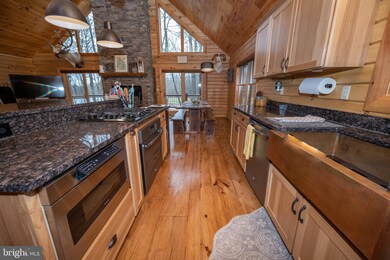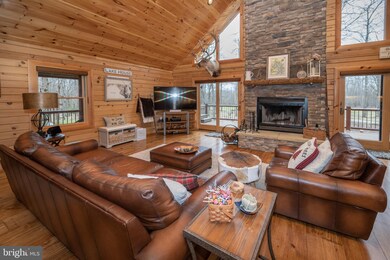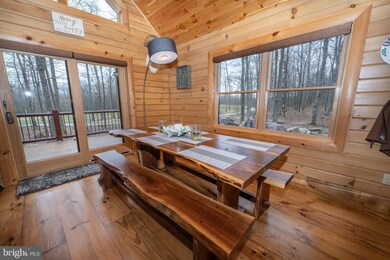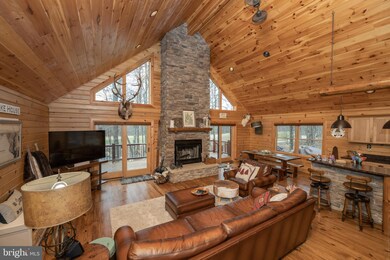
142 Fern Loop McHenry, MD 21541
Highlights
- On Golf Course
- Spa
- Chalet
- Accident Elementary School Rated 9+
- Gourmet Kitchen
- Deck
About This Home
As of September 2022Take a look at this 5BR-3.5BA chalet style home sitting on the Lodestone Golf Course (12th tee). If you are a golfer, you can't get any closer to the Lodestone golf course and if you are not a golfer, you can relax on the deck with the outdoor fireplace and watch as the golfers tee off. Recently stained exterior, home is in great condition. Three levels finished, main level Primary Bedroom and Bath. Primary bath features tile floor, incredible tile shower. Great room features cathedral ceilings, fireplace, incredible kitchen with granite tops. 2 bedrooms on upper level with shared bath, 2 bedrooms on lower level with shared bath. 1/2 bath on main level. Large deck with hot tub and outdoor fireplace. Paved driveway leading to 2 car attached garage with attic for storage over the garage. This home has never been rented and is in excellent condition. Sellers also own the adjacent lot which could be available for purchase by the Buyer of the home.
Home Details
Home Type
- Single Family
Est. Annual Taxes
- $5,594
Year Built
- Built in 2017
Lot Details
- 0.63 Acre Lot
- On Golf Course
- Partially Wooded Lot
- Property is in excellent condition
- Property is zoned LR, Lake Residential
HOA Fees
- $46 Monthly HOA Fees
Parking
- 2 Car Direct Access Garage
- 5 Driveway Spaces
- Parking Storage or Cabinetry
- Garage Door Opener
Home Design
- Chalet
- Block Foundation
- Wood Walls
- Frame Construction
- Architectural Shingle Roof
Interior Spaces
- Property has 3 Levels
- Traditional Floor Plan
- Wood Ceilings
- Ceiling Fan
- 2 Fireplaces
- Wood Burning Fireplace
- Family Room
- Combination Dining and Living Room
- Utility Room
- Golf Course Views
- Basement
Kitchen
- Gourmet Kitchen
- Gas Oven or Range
- Built-In Microwave
- Dishwasher
- Disposal
Flooring
- Wood
- Carpet
- Ceramic Tile
Bedrooms and Bathrooms
- En-Suite Primary Bedroom
Laundry
- Laundry on lower level
- Dryer
- Washer
Outdoor Features
- Spa
- Deck
Utilities
- Forced Air Heating and Cooling System
- Vented Exhaust Fan
- Underground Utilities
- Community Propane
- Propane Water Heater
- Phone Available
- Cable TV Available
Community Details
- Association fees include road maintenance
- Sandy Shores Heights HOA, Phone Number (240) 488-4168
- Sandy Shores Heights Subdivision
- Property Manager
Listing and Financial Details
- Tax Lot 0009
- Assessor Parcel Number 1218085313
Ownership History
Purchase Details
Home Financials for this Owner
Home Financials are based on the most recent Mortgage that was taken out on this home.Purchase Details
Home Financials for this Owner
Home Financials are based on the most recent Mortgage that was taken out on this home.Purchase Details
Similar Homes in McHenry, MD
Home Values in the Area
Average Home Value in this Area
Purchase History
| Date | Type | Sale Price | Title Company |
|---|---|---|---|
| Deed | $1,107,000 | -- | |
| Deed | $595,000 | None Available | |
| Deed | -- | Commercial Title Group |
Mortgage History
| Date | Status | Loan Amount | Loan Type |
|---|---|---|---|
| Open | $885,600 | New Conventional | |
| Previous Owner | $360,000 | Construction |
Property History
| Date | Event | Price | Change | Sq Ft Price |
|---|---|---|---|---|
| 09/09/2022 09/09/22 | Sold | $1,107,000 | -2.6% | $401 / Sq Ft |
| 06/09/2022 06/09/22 | Price Changed | $1,137,000 | -8.1% | $411 / Sq Ft |
| 04/05/2022 04/05/22 | For Sale | $1,237,000 | +107.9% | $448 / Sq Ft |
| 06/04/2020 06/04/20 | Sold | $595,000 | -9.7% | $215 / Sq Ft |
| 02/03/2020 02/03/20 | Price Changed | $659,000 | -0.8% | $238 / Sq Ft |
| 10/10/2019 10/10/19 | Price Changed | $664,000 | -0.7% | $240 / Sq Ft |
| 09/07/2019 09/07/19 | For Sale | $669,000 | -- | $242 / Sq Ft |
Tax History Compared to Growth
Tax History
| Year | Tax Paid | Tax Assessment Tax Assessment Total Assessment is a certain percentage of the fair market value that is determined by local assessors to be the total taxable value of land and additions on the property. | Land | Improvement |
|---|---|---|---|---|
| 2024 | $10,093 | $760,033 | $0 | $0 |
| 2023 | $8,331 | $622,667 | $0 | $0 |
| 2022 | $6,542 | $485,300 | $94,500 | $390,800 |
| 2021 | $6,504 | $478,967 | $0 | $0 |
| 2020 | $6,418 | $472,633 | $0 | $0 |
| 2019 | $6,332 | $466,300 | $94,500 | $371,800 |
| 2018 | $6,024 | $466,300 | $94,500 | $371,800 |
| 2017 | $1,107 | $466,300 | $0 | $0 |
| 2016 | -- | $90,300 | $0 | $0 |
| 2015 | -- | $90,300 | $0 | $0 |
| 2014 | -- | $90,300 | $0 | $0 |
Agents Affiliated with this Home
-

Seller's Agent in 2022
Kevin Liller
Railey Realty, Inc.
(301) 616-8382
145 Total Sales
-

Buyer's Agent in 2022
Mike Kennedy
Railey Realty, Inc.
(301) 616-6106
267 Total Sales
-

Seller's Agent in 2020
Kathy Gibson
Railey Realty, Inc.
(301) 501-2626
121 Total Sales
Map
Source: Bright MLS
MLS Number: MDGA2002588
APN: 18-085313
- 41 Fern Loop
- 20 Fern Loop
- 40 Fern Loop
- 2 Fern Loop
- 7 Fern Loop
- Lot 39 Fern Loop
- 17 Fern Loop
- Lot 38 Fern Loop
- 48 Fern Loop Dr
- 116 Wisp Mountain Rd
- 550 Fern Loop
- 54 Greenstone Way
- 47 Fern Loop Dr
- 39 Greenstone Way
- LOT 6 Shingle Camp Rd
- Lot 42 Sandstone Cir
- 46 Sandstone Cir
- 41 Sandstone Cir
- LOT 5 Shingle Camp Rd
- 118 Sandstone Cir
