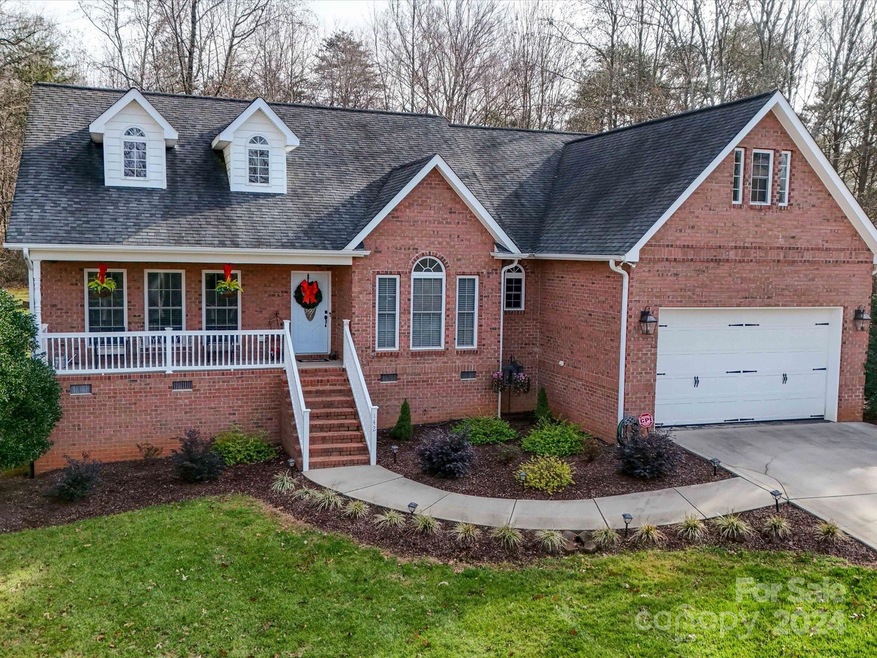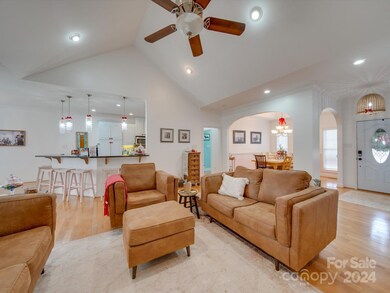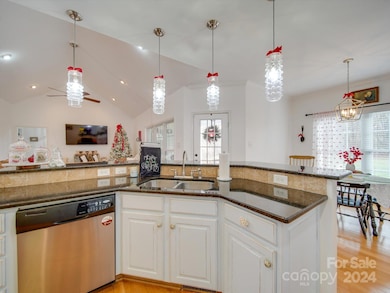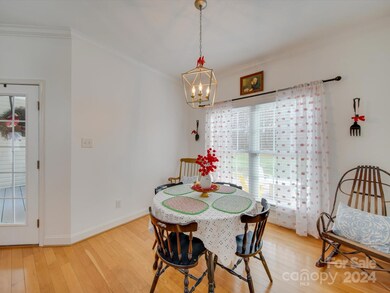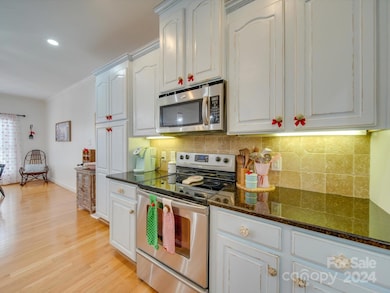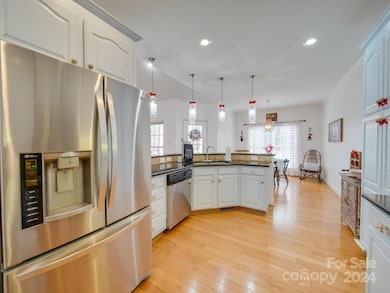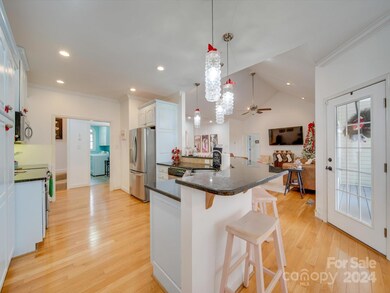
142 Forest Creek Dr Statesville, NC 28625
Highlights
- Spa
- Cape Cod Architecture
- Wood Flooring
- Open Floorplan
- Wooded Lot
- Covered patio or porch
About This Home
As of February 2025Welcome to your dream home! This beautiful 3BR/2BA home with bonus room features a split open-concept layout, large windows for natural light, and hardwood floors in the main living areas. The dining room has a vaulted tray ceiling and archways, while the kitchen boasts distressed cabinets décor, granite countertops, stainless steel appliances, and a dual basin sink. Living room features cathedral ceilings, and recessed lighting. Crown molding, chair-rail, and updated lighting throughout the home. The primary bedroom offers LVP flooring with a unique design, a vaulted tray ceiling, updated primary bath with dual showers, his-and-her closets, and a granite dual-sink vanity. Bonus room heated/cooled by mini-split. Situated on .71 wooded acres, the backyard is an entertainer's dream with a covered patio, hot tub, & firepit all situated on a stamped concrete patio. The converted 2-car garage serves as a fantastic man-cave heated by mini-split, and the laundry room provides extra storage.
Last Agent to Sell the Property
Madison & Company Realty Brokerage Email: kristi@statesvillehomes.com License #167730 Listed on: 12/20/2024
Home Details
Home Type
- Single Family
Est. Annual Taxes
- $1,875
Year Built
- Built in 2007
Lot Details
- Lot Dimensions are 97x259x167x298
- Wooded Lot
- Property is zoned R20
Parking
- 2 Car Attached Garage
- Front Facing Garage
- Driveway
Home Design
- Cape Cod Architecture
- Brick Exterior Construction
- Vinyl Siding
Interior Spaces
- Open Floorplan
- Insulated Windows
- Entrance Foyer
- Crawl Space
- Home Security System
- Laundry Room
Kitchen
- Breakfast Bar
- Electric Oven
- Electric Range
- Microwave
- Dishwasher
Flooring
- Wood
- Tile
- Vinyl
Bedrooms and Bathrooms
- 3 Main Level Bedrooms
- Split Bedroom Floorplan
- Walk-In Closet
- 2 Full Bathrooms
Outdoor Features
- Spa
- Covered patio or porch
- Fire Pit
Schools
- Scotts Elementary School
- West Iredell Middle School
- West Iredell High School
Utilities
- Heat Pump System
- Septic Tank
- Cable TV Available
Community Details
- Forest Creek Subdivision
Listing and Financial Details
- Assessor Parcel Number 4706-86-2078.000
- Tax Block 50
Ownership History
Purchase Details
Home Financials for this Owner
Home Financials are based on the most recent Mortgage that was taken out on this home.Purchase Details
Home Financials for this Owner
Home Financials are based on the most recent Mortgage that was taken out on this home.Purchase Details
Home Financials for this Owner
Home Financials are based on the most recent Mortgage that was taken out on this home.Similar Homes in Statesville, NC
Home Values in the Area
Average Home Value in this Area
Purchase History
| Date | Type | Sale Price | Title Company |
|---|---|---|---|
| Warranty Deed | $474,000 | None Listed On Document | |
| Warranty Deed | $474,000 | None Listed On Document | |
| Interfamily Deed Transfer | -- | Solidifi Title & Closing Llc | |
| Warranty Deed | $184,000 | None Available |
Mortgage History
| Date | Status | Loan Amount | Loan Type |
|---|---|---|---|
| Open | $450,300 | New Conventional | |
| Closed | $450,300 | New Conventional | |
| Previous Owner | $198,250 | New Conventional | |
| Previous Owner | $208,000 | New Conventional | |
| Previous Owner | $190,272 | FHA | |
| Previous Owner | $187,755 | New Conventional |
Property History
| Date | Event | Price | Change | Sq Ft Price |
|---|---|---|---|---|
| 02/19/2025 02/19/25 | Sold | $474,000 | +3.7% | $215 / Sq Ft |
| 01/16/2025 01/16/25 | Pending | -- | -- | -- |
| 12/20/2024 12/20/24 | For Sale | $457,000 | -- | $207 / Sq Ft |
Tax History Compared to Growth
Tax History
| Year | Tax Paid | Tax Assessment Tax Assessment Total Assessment is a certain percentage of the fair market value that is determined by local assessors to be the total taxable value of land and additions on the property. | Land | Improvement |
|---|---|---|---|---|
| 2024 | $1,875 | $307,600 | $18,000 | $289,600 |
| 2023 | $1,875 | $307,600 | $18,000 | $289,600 |
| 2022 | $1,544 | $236,450 | $18,000 | $218,450 |
| 2021 | $1,540 | $236,450 | $18,000 | $218,450 |
| 2020 | $1,540 | $236,450 | $18,000 | $218,450 |
| 2019 | $1,469 | $236,450 | $18,000 | $218,450 |
| 2018 | $1,318 | $211,830 | $18,000 | $193,830 |
| 2017 | $1,318 | $211,830 | $18,000 | $193,830 |
| 2016 | $1,318 | $211,830 | $18,000 | $193,830 |
| 2015 | $1,318 | $211,830 | $18,000 | $193,830 |
| 2014 | $1,365 | $240,960 | $23,000 | $217,960 |
Agents Affiliated with this Home
-
K
Seller's Agent in 2025
Kristi Pfeufer
Madison & Company Realty
-
A
Buyer's Agent in 2025
Angie Travis-Roberts
Keller Williams Unified
Map
Source: Canopy MLS (Canopy Realtor® Association)
MLS Number: 4207328
APN: 4706-86-2078.000
- 4501 Taylorsville Hwy
- 136 Ridge Run Dr
- 237 Antietam Rd
- 161 Odell Rd
- 137 Proust Rd
- 507 E Lackey Farm Rd
- 264 Fairchase Cir Unit 57
- 252 Fairchase Cir Unit 56
- 186 Blanche Ln
- 3925 Taylorsville Hwy
- 0 Cedarbrook Dr Unit 45
- 126 Zircon Dr
- 130 Zircon Dr
- 138 Zircon Dr
- 178 Zircon Dr
- 101 Titanium Dr
- 114 Cedar Ridge Loop
- 129 Burning Ln
- 134 Snowbird Loop
- 0 Trinity Rd
