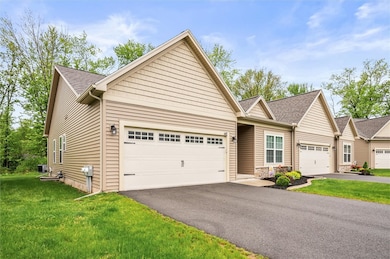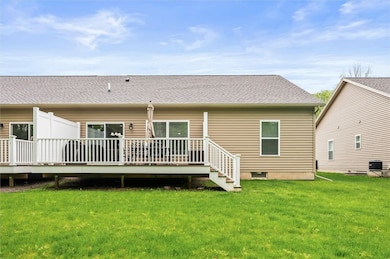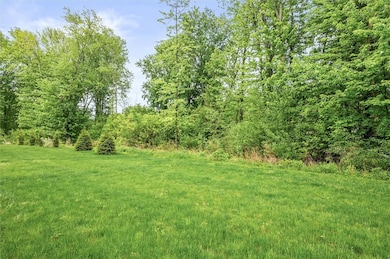
$349,900
- 2 Beds
- 2 Baths
- 1,751 Sq Ft
- 40 Cedar Cove Trail
- Rochester, NY
This luxurious townhouse/ranch home is ready for its new owners! Built in 2020, it boasts modern mechanics and five-year-old roof, windows, plumbing, and electrical. The home features first-floor laundry, granite countertops, beautifully crafted maple cabinets, and two full baths. Enjoy the cozy gas fireplace during cooler seasons and the peaceful, private backyard with a stamped concrete pad.
Jonny Jovcevski Jovcevski Properties Inc






