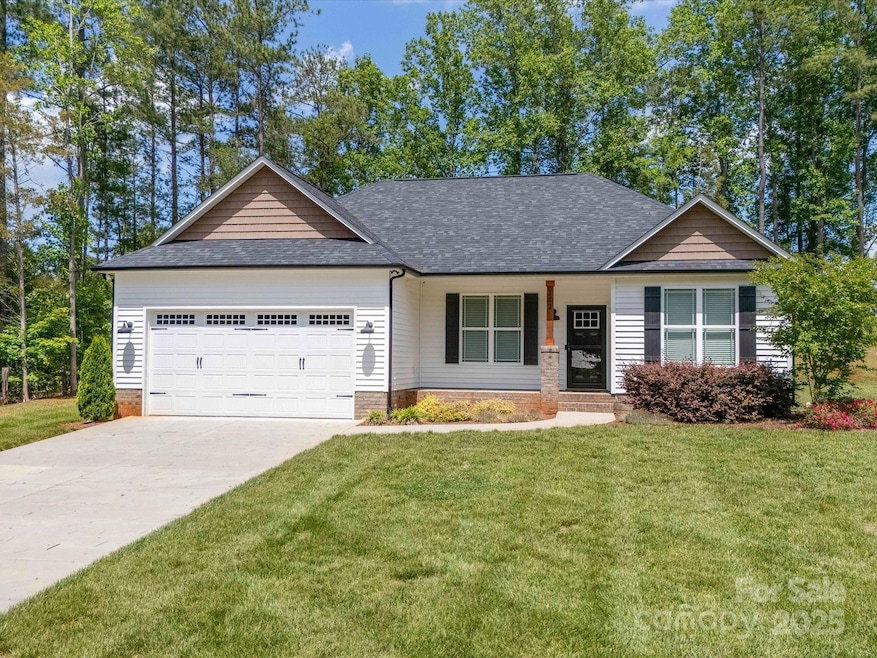
142 Highland Dr New London, NC 28127
Highlights
- Screened Porch
- 1-Story Property
- Vinyl Flooring
- 2 Car Attached Garage
About This Home
As of July 2025New Listing in North Stanly District!
Don’t miss this beautiful 3-bedroom, 2-bath home with nearly 1,400 sq. ft. of living space, a spacious 2-car garage, and a screened porch—perfect for relaxing or entertaining. Sitting on a generous half-acre lot, this home is just 4 years old and offers modern comfort and style in a highly sought-after school district. Move-in ready and waiting for you!
Last Agent to Sell the Property
Deeter Real Estate Brokerage Email: michele.deeter@gmail.com License #240694 Listed on: 05/12/2025
Home Details
Home Type
- Single Family
Est. Annual Taxes
- $1,415
Year Built
- Built in 2021
Parking
- 2 Car Attached Garage
Home Design
- Vinyl Siding
Interior Spaces
- 1,397 Sq Ft Home
- 1-Story Property
- Insulated Windows
- Screened Porch
- Vinyl Flooring
- Crawl Space
Kitchen
- Electric Range
- Microwave
- Dishwasher
Bedrooms and Bathrooms
- 3 Main Level Bedrooms
- 2 Full Bathrooms
Additional Features
- Property is zoned R-20
- Heat Pump System
Listing and Financial Details
- Assessor Parcel Number 6632-04-80-3686
Ownership History
Purchase Details
Home Financials for this Owner
Home Financials are based on the most recent Mortgage that was taken out on this home.Purchase Details
Purchase Details
Similar Homes in New London, NC
Home Values in the Area
Average Home Value in this Area
Purchase History
| Date | Type | Sale Price | Title Company |
|---|---|---|---|
| Warranty Deed | $271,500 | Huneycutt Law Pllc | |
| Warranty Deed | $48,000 | None Available | |
| Interfamily Deed Transfer | -- | None Available |
Mortgage History
| Date | Status | Loan Amount | Loan Type |
|---|---|---|---|
| Open | $200,000 | Balloon |
Property History
| Date | Event | Price | Change | Sq Ft Price |
|---|---|---|---|---|
| 07/31/2025 07/31/25 | Sold | $339,000 | -0.3% | $243 / Sq Ft |
| 06/22/2025 06/22/25 | Price Changed | $339,900 | -2.9% | $243 / Sq Ft |
| 05/12/2025 05/12/25 | For Sale | $349,900 | -- | $250 / Sq Ft |
Tax History Compared to Growth
Tax History
| Year | Tax Paid | Tax Assessment Tax Assessment Total Assessment is a certain percentage of the fair market value that is determined by local assessors to be the total taxable value of land and additions on the property. | Land | Improvement |
|---|---|---|---|---|
| 2024 | $1,415 | $167,411 | $14,800 | $152,611 |
| 2023 | $1,415 | $167,411 | $14,800 | $152,611 |
| 2022 | $649 | $76,826 | $14,800 | $62,026 |
| 2021 | $160 | $18,984 | $18,984 | $0 |
| 2020 | $153 | $17,085 | $17,085 | $0 |
| 2019 | $155 | $17,085 | $17,085 | $0 |
| 2018 | $155 | $17,085 | $17,085 | $0 |
| 2017 | $155 | $17,085 | $17,085 | $0 |
| 2016 | $129 | $14,238 | $14,238 | $0 |
| 2015 | $130 | $14,238 | $14,238 | $0 |
| 2014 | $95 | $14,238 | $14,238 | $0 |
Agents Affiliated with this Home
-

Seller's Agent in 2025
Michele Browne
Deeter Real Estate
(704) 550-5197
110 Total Sales
-

Buyer's Agent in 2025
Janet Wilson-Russell
EXP Realty LLC Ballantyne
(704) 244-0407
59 Total Sales
Map
Source: Canopy MLS (Canopy Realtor® Association)
MLS Number: 4257851
APN: 6632-04-80-3686
- 00 N Carolina 740
- 41010 N Carolina 740 Unit 2
- 0 Hearne Rd
- 44401 U S 52
- 31655 Pinewood Dr
- 44097 Nc 740 Hwy
- 44389 U S 52
- Lot # 486 Skyline Dr
- 36984 B&C Carter Rd
- 29746 Tiffany Woods Rd
- 1870 Hwy 49 None
- 38037 Mountain Creek Rd
- 317 S Cemetery St
- 36433 Azalea Cir
- 319 Nc Hwy 49 S
- 32891 Nc 49 Hwy
- 02 State Highway 49
- 2812 Highway 52
- 38367 Loblolly Ln
- 37598 Mountain Creek Rd






