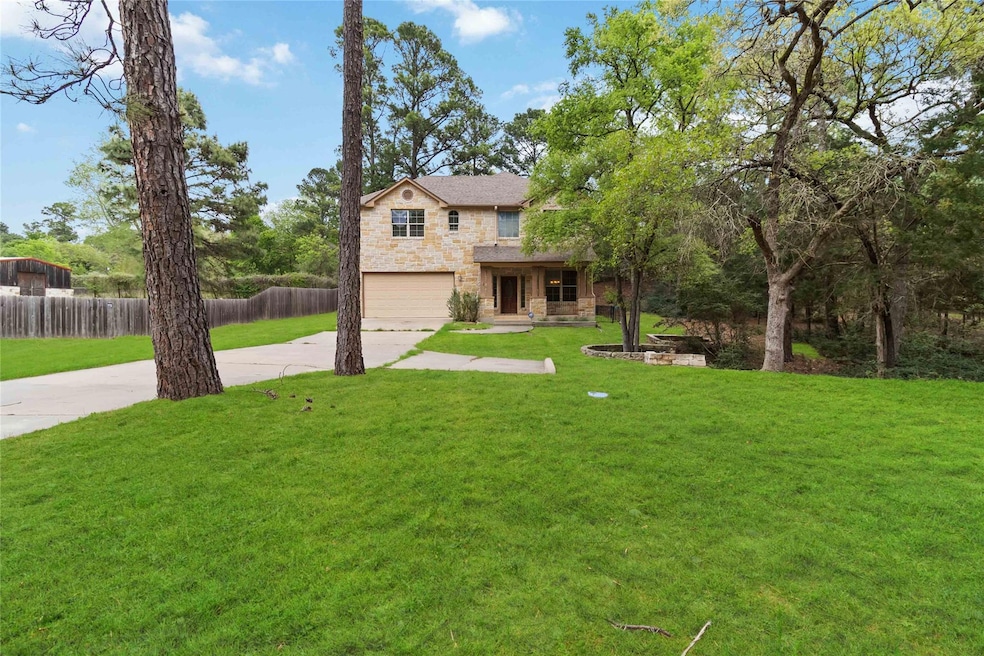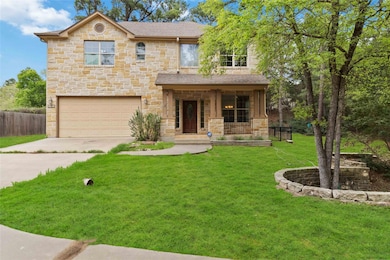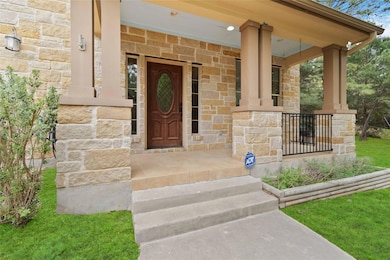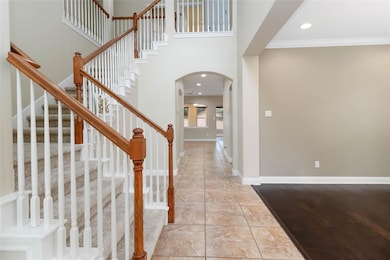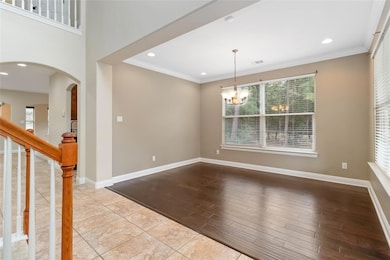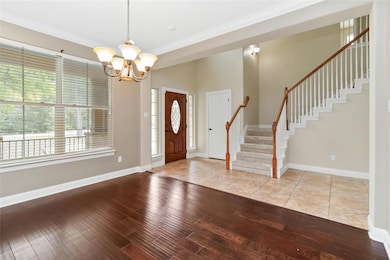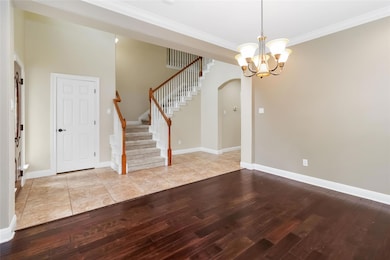142 Kaanapali Ln Bastrop, TX 78602
Highlights
- Home fronts a creek
- Mature Trees
- High Ceiling
- View of Trees or Woods
- Main Floor Primary Bedroom
- Granite Countertops
About This Home
Tucked among the towering pines of Tahitian Village, this custom home offers a perfect balance of comfort and nature. With plenty of space to relax and entertain, it’s just minutes from the Tahitian Village Golf Course and the Colorado River. Inside, an open floor plan welcomes you with natural light and scenic wooded views. The living room features a cozy fireplace, creating a warm and inviting atmosphere. The kitchen, complete with granite countertops, a walk-in pantry, and ample storage, flows seamlessly into the main living area—ideal for both daily living and entertaining. A spacious sunroom offers additional living space, while the large formal dining room can easily be converted into an extra office, third living area, or additional bedroom. Surrounded by lush pine trees, this home provides a peaceful setting with frequent wildlife sightings, all while being conveniently close to local amenities. Whether you're golfing, exploring nearby nature trails, or enjoying the beauty of the Colorado River, this home is a true retreat in the heart of Bastrop.
Listing Agent
All City Real Estate Ltd. Co Brokerage Phone: (512) 412-2331 License #0641362 Listed on: 07/19/2025

Home Details
Home Type
- Single Family
Est. Annual Taxes
- $7,585
Year Built
- Built in 2007
Lot Details
- 0.27 Acre Lot
- Home fronts a creek
- Property fronts a private road
- Southwest Facing Home
- Dog Run
- Partially Fenced Property
- Native Plants
- Lot Sloped Up
- Mature Trees
- Wooded Lot
- Many Trees
- Back and Front Yard
Parking
- 2 Car Direct Access Garage
- Parking Storage or Cabinetry
- Inside Entrance
- Front Facing Garage
- Side by Side Parking
- Multiple Garage Doors
- Garage Door Opener
- Driveway
Property Views
- Woods
- Seasonal
Home Design
- Slab Foundation
- Composition Roof
- HardiePlank Type
- Stone Veneer
Interior Spaces
- 2,760 Sq Ft Home
- 2-Story Property
- Built-In Features
- Woodwork
- Crown Molding
- Tray Ceiling
- High Ceiling
- Ceiling Fan
- Window Treatments
- Window Screens
- Entrance Foyer
- Living Room with Fireplace
- Prewired Security
- Washer and Dryer
Kitchen
- Breakfast Bar
- Walk-In Pantry
- Electric Oven
- Electric Cooktop
- Microwave
- Dishwasher
- Granite Countertops
- Disposal
Flooring
- Carpet
- Tile
- Vinyl
Bedrooms and Bathrooms
- 4 Bedrooms
- Primary Bedroom on Main
Outdoor Features
- Enclosed Patio or Porch
- Shed
Location
- Property is near a golf course
Schools
- Emile Elementary School
- Bastrop Middle School
- Bastrop High School
Utilities
- Central Heating and Cooling System
- Underground Utilities
- High Speed Internet
- Cable TV Available
Listing and Financial Details
- Security Deposit $2,600
- Tenant pays for all utilities, grounds care
- The owner pays for taxes
- 12 Month Lease Term
- $50 Application Fee
- Assessor Parcel Number R24726
- Tax Block 9
Community Details
Overview
- Property has a Home Owners Association
- Built by Christopher David
- Tahitian Village, Subdivision
- Property managed by NSPG-PM, LLC
Pet Policy
- Pet Deposit $350
- Dogs and Cats Allowed
- Medium pets allowed
Map
Source: Unlock MLS (Austin Board of REALTORS®)
MLS Number: 9709404
APN: 24726
- Lot 1155 Kaanapalia Ln
- Lots 158 and 159 Hekili Dr
- Lot 356 Wainee Dr
- 133 Wainee Dr
- TBD Kaanapalli Ln
- Lot 345 Wainee Dr
- tbh Kaanapali Ln
- Lot 1613 Kaanapali Ln
- Lot 1612 Kaanapali Ln
- 205 Kamakoa Ln
- Lot 250 Hekili Dr
- 106 Llio Ct
- TBD Molokini Dr
- 120 Molokini Dr
- 111 Molokini Dr
- 190 Molokini Dr
- 147 Kamakoa Ln
- LOT 46 Kamakoa Ln
- Lot 47 Kamakoa Ln
- 152 Molokini Dr
- 1126 Cattail Ln
- 105 Brushy Creek Dr
- 395 Mauna Loa Ln
- 110 Puna Ln
- 171 Tahitian Dr
- 126 Conference Dr Unit 216
- 126 Conference Dr Unit 207
- 110 N Kanaio Dr Unit B
- 118 Waimanalo Ln
- 105 Homonu Ct Unit A
- 319 Akaloa Dr
- 3950 E Sh-71
- 200 Mauna Kea Ln Unit A
- 120 E Pauwela Ln
- 105 Kula Ct Unit B
- 172 Kaelepulu Dr
- 131 Mokulua Ln
- 122 E Kikipua Ln
- 108 W Keamuku Ct
- 1900 Walnut St
