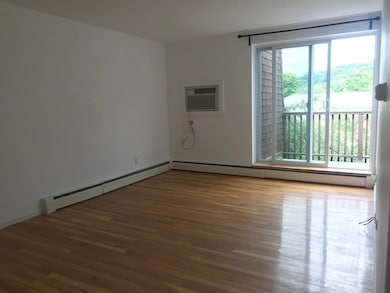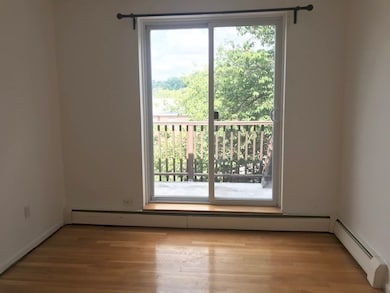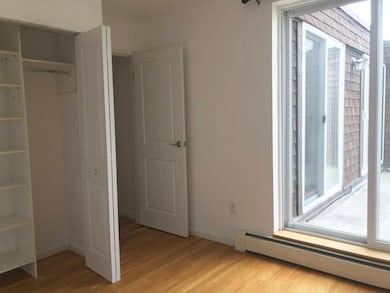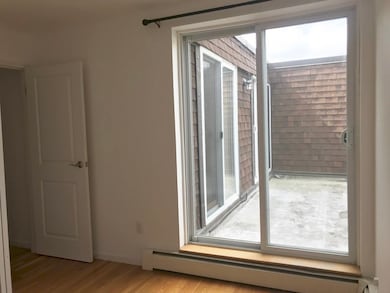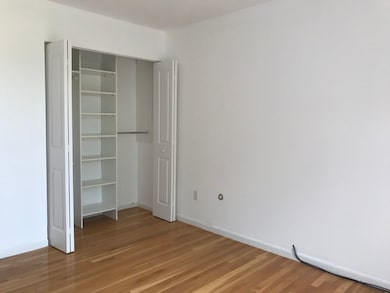142 Kenrick St Unit 38 Brighton, MA 02135
Brighton Neighborhood
2
Beds
1
Bath
646
Sq Ft
1975
Built
Highlights
- Medical Services
- Jogging Path
- Baseboard Heating
- Property is near public transit
- Cooling Available
- Laundry Facilities
About This Home
Beautiful top floor/penthouse condo at Chandler Pond Condominiums. This unit has a great kitchen w/granite counters and stainless steel appliances, bath, hardwood floors, replaced sliding doors from the living Room and Bedrooms to a private balcony. Closets are outfitted with custom closet system. Deeded parking with plenty of additional guest spaces. Gorgeous setting by the pond, in-ground pool, near golf course. Flexible for 8/1 or 9/1 move-in, no undergrad students, no smoking. One parking spot is included, extra spots are available to rent.
Condo Details
Home Type
- Condominium
Est. Annual Taxes
- $4,197
Year Built
- Built in 1975
Parking
- 1 Car Parking Space
Home Design
- 646 Sq Ft Home
Kitchen
- Range
- Microwave
- Freezer
- Dishwasher
- Disposal
Bedrooms and Bathrooms
- 2 Bedrooms
- 1 Full Bathroom
Location
- Property is near public transit
- Property is near schools
Utilities
- Cooling Available
- Baseboard Heating
Listing and Financial Details
- Security Deposit $2,700
- Property Available on 9/1/25
- Rent includes heat, gas, water, sewer
- Assessor Parcel Number 1220807
Community Details
Overview
- Property has a Home Owners Association
Amenities
- Medical Services
- Common Area
- Laundry Facilities
Recreation
- Jogging Path
Pet Policy
- No Pets Allowed
Map
Source: MLS Property Information Network (MLS PIN)
MLS Number: 73380294
APN: BRIG-000000-000022-005523-000124
Nearby Homes
- 144 Kenrick St Unit 32
- 211 Lake Shore Rd Unit 2
- 116 Lake Shore Rd Unit 4
- 68 Kenrick St
- 29 Undine Rd
- 21 Glenley Terrace
- 8 Kenrick St Unit 10
- 12 Mina Way
- 10 Mina Way
- 35 Commonwealth Ave Unit 404
- 27-29 Commonwealth Ave Unit 5
- 664 Washington St
- 150 Nonantum St
- 8 Tremont Place
- 99 Tremont St Unit 105
- 99 Tremont St Unit 205
- 99 Tremont St Unit 213
- 365 Faneuil St Unit 2
- 121 Tremont St Unit B1
- 28 Adair Rd

