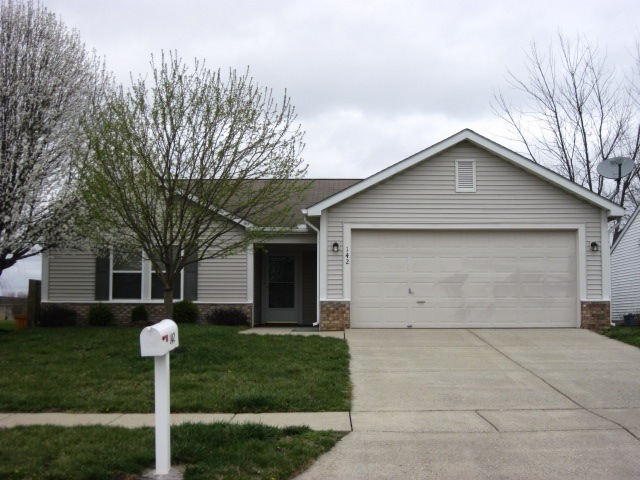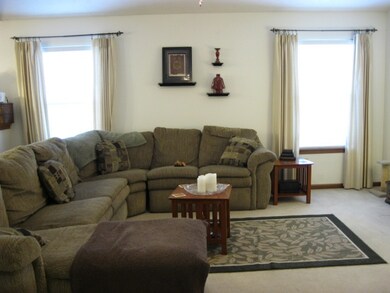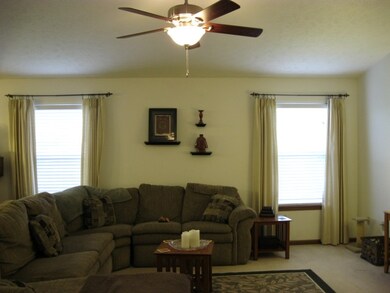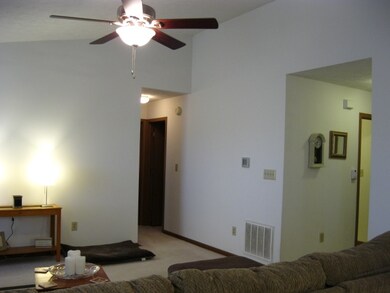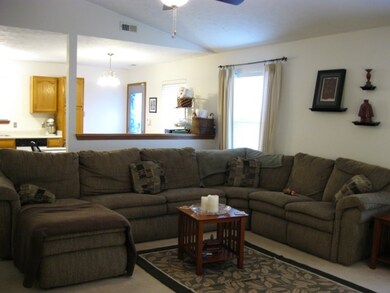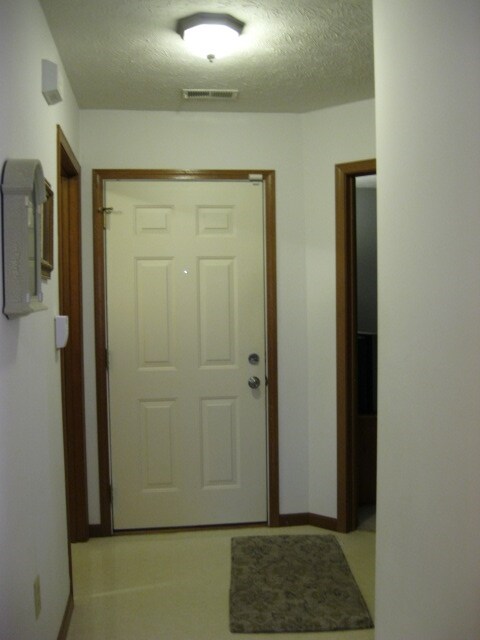
142 Kensal Ct Lafayette, IN 47909
Dover Estates NeighborhoodHighlights
- Open Floorplan
- Ranch Style House
- Covered patio or porch
- Vaulted Ceiling
- Backs to Open Ground
- 2 Car Attached Garage
About This Home
As of November 2018Extremely well maintained ranch home with open floor plan, vaulted ceilings, 3 bedrooms and 2 baths! Features split bedrooms, spacious master suite! Newer items include: furnace, water heater, garbage disposal, faucets in both bathrooms, new outside garage lights and new paint in kitchen, bedroom & master bath. Enjoy the backyard with open patio and privacy fence. Great south-side location on a cul-del-sac with no neighbors behind you!
Last Agent to Sell the Property
Linda Wooten
BerkshireHathaway HS IN Realty Listed on: 04/04/2017

Home Details
Home Type
- Single Family
Est. Annual Taxes
- $677
Year Built
- Built in 1998
Lot Details
- 6,098 Sq Ft Lot
- Lot Dimensions are 60x100
- Backs to Open Ground
- Privacy Fence
- Landscaped
- Level Lot
Parking
- 2 Car Attached Garage
- Garage Door Opener
Home Design
- Ranch Style House
- Brick Exterior Construction
- Slab Foundation
- Asphalt Roof
- Vinyl Construction Material
Interior Spaces
- Open Floorplan
- Vaulted Ceiling
- Ceiling Fan
- Entrance Foyer
- Disposal
Flooring
- Carpet
- Vinyl
Bedrooms and Bathrooms
- 3 Bedrooms
- Split Bedroom Floorplan
- En-Suite Primary Bedroom
- 2 Full Bathrooms
Home Security
- Storm Doors
- Fire and Smoke Detector
Utilities
- Forced Air Heating and Cooling System
- Heating System Uses Gas
- Cable TV Available
Additional Features
- Covered patio or porch
- Suburban Location
Listing and Financial Details
- Assessor Parcel Number 79-11-05-408-020.000-032
Ownership History
Purchase Details
Home Financials for this Owner
Home Financials are based on the most recent Mortgage that was taken out on this home.Purchase Details
Home Financials for this Owner
Home Financials are based on the most recent Mortgage that was taken out on this home.Purchase Details
Home Financials for this Owner
Home Financials are based on the most recent Mortgage that was taken out on this home.Purchase Details
Similar Homes in Lafayette, IN
Home Values in the Area
Average Home Value in this Area
Purchase History
| Date | Type | Sale Price | Title Company |
|---|---|---|---|
| Warranty Deed | -- | Columbia Title Inc | |
| Deed | -- | -- | |
| Warranty Deed | -- | -- | |
| Warranty Deed | -- | Stewart Title |
Mortgage History
| Date | Status | Loan Amount | Loan Type |
|---|---|---|---|
| Open | $130,776 | New Conventional | |
| Closed | $129,010 | New Conventional | |
| Previous Owner | $114,000 | New Conventional | |
| Previous Owner | $77,600 | Unknown |
Property History
| Date | Event | Price | Change | Sq Ft Price |
|---|---|---|---|---|
| 11/16/2018 11/16/18 | Sold | $133,000 | -1.5% | $111 / Sq Ft |
| 10/14/2018 10/14/18 | Pending | -- | -- | -- |
| 10/10/2018 10/10/18 | For Sale | $135,000 | +12.5% | $113 / Sq Ft |
| 05/31/2017 05/31/17 | Sold | $120,000 | -2.0% | $100 / Sq Ft |
| 04/07/2017 04/07/17 | Pending | -- | -- | -- |
| 04/04/2017 04/04/17 | For Sale | $122,500 | -- | $102 / Sq Ft |
Tax History Compared to Growth
Tax History
| Year | Tax Paid | Tax Assessment Tax Assessment Total Assessment is a certain percentage of the fair market value that is determined by local assessors to be the total taxable value of land and additions on the property. | Land | Improvement |
|---|---|---|---|---|
| 2024 | $1,630 | $174,500 | $27,200 | $147,300 |
| 2023 | $1,485 | $163,700 | $27,200 | $136,500 |
| 2022 | $1,436 | $144,500 | $27,200 | $117,300 |
| 2021 | $1,185 | $125,500 | $22,800 | $102,700 |
| 2020 | $998 | $115,300 | $22,800 | $92,500 |
| 2019 | $858 | $106,600 | $22,800 | $83,800 |
| 2018 | $802 | $102,700 | $22,800 | $79,900 |
| 2017 | $725 | $98,300 | $19,800 | $78,500 |
| 2016 | $677 | $96,200 | $19,800 | $76,400 |
| 2014 | $569 | $89,500 | $19,800 | $69,700 |
| 2013 | $519 | $86,500 | $19,800 | $66,700 |
Agents Affiliated with this Home
-

Seller's Agent in 2018
Aimee Ness
Aimee Ness Realty Group
(765) 418-3969
1 in this area
132 Total Sales
-
L
Buyer's Agent in 2018
LAF NonMember
NonMember LAF
-
L
Seller's Agent in 2017
Linda Wooten
BerkshireHathaway HS IN Realty
Map
Source: Indiana Regional MLS
MLS Number: 201713665
APN: 79-11-05-408-020.000-032
- 517 Stockdale Dr
- 318 Thames Ave
- 111 Kinkaid Dr
- 437 Matterhorn Place
- 3441 Poland Hill Rd
- 2820 Limestone Ln
- 1006 Southport Dr
- 1018 Southport Dr
- 1021 Southport Dr
- 1012 Alder Dr
- 3503 S 9th St
- 1205 Norma Jean Dr
- 948 Rochelle Dr
- 2564 Lafayette Dr
- 3511 Indianbrook Dr
- 1008 Beck Ln
- 1204 Holly Dr
- 2525 S 9th St
- 2507 Poland Hill Rd
- 1613 Sherwood Dr
