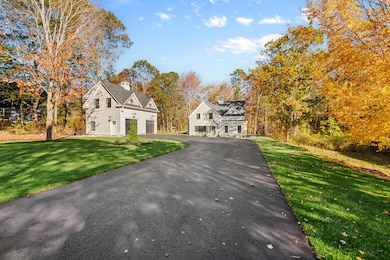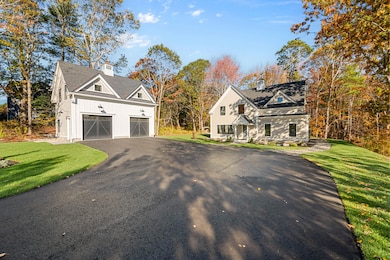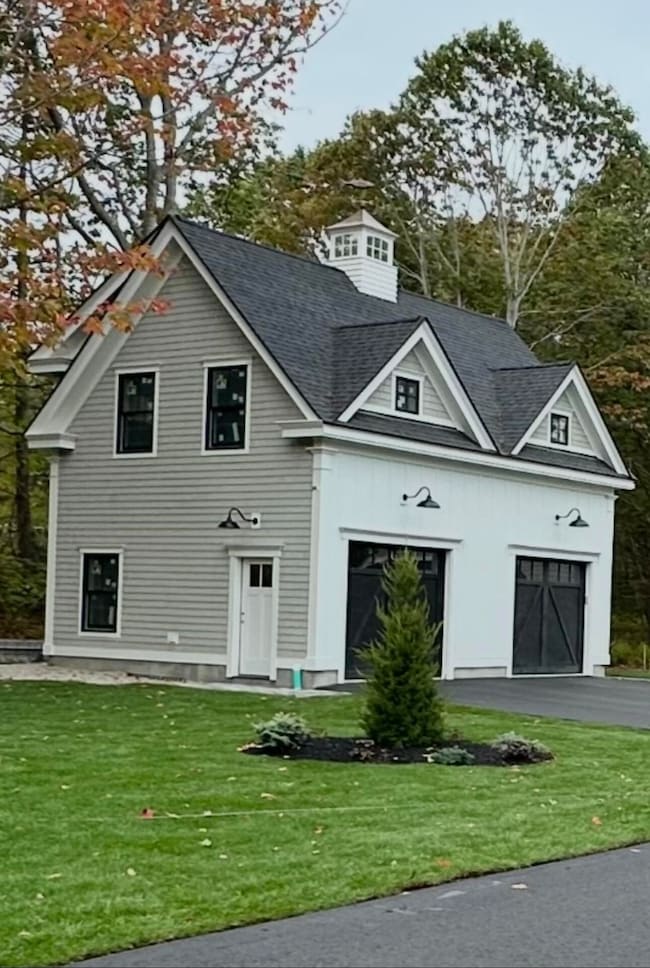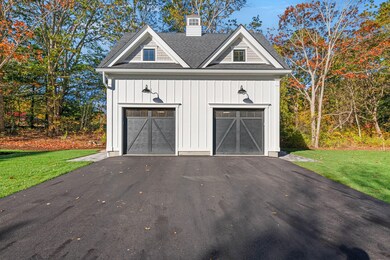142 Main St Unit 1&2 Kennebunkport, ME 04046
Cape Porpoise NeighborhoodEstimated payment $13,323/month
Highlights
- Very Popular Property
- Nearby Water Access
- New Construction
- Kennebunk High School Rated 9+
- Public Beach
- View of Trees or Woods
About This Home
Quite possibly the most unique real estate property available in Kennebunkport! This special property offers exceptional versatility and endless options. It is a legal two-family home but looks, feels, and functions beautifully as a single-family residence, all set on over an acre of land. Located in the quaint village of Cape Porpoise, the home is conveniently close to both downtown Kennebunkport and stunning Goose Rocks Beach. This new construction shingle-style home features four bedrooms, four baths, two fully applianced kitchens, two spacious living rooms, a sunroom, a large 20x24 paver patio, a separate stone area for a fire pit and outdoor entertainment space, a roof deck, and a two-car garage with heated finished space above each bay. A custom-built bonus shed provides even more flexibility — the possibilities for its use are endless. Quality craftsmanship and attention to detail are evident throughout. The property is beautifully landscaped with ample lawn space, set well back from the road, and bordered by town conservation land for wonderful privacy. If used as a two-family, each unit offers complete independence with its own utilities — including town water, heating system, electric service, kitchen, laundry, Kohler whole-house on-demand generators, and a separate garage bay with finished space above. Being sold as a single-family home, but with the flexibility to use as a legal two-family residence if preferred. Countless possibilities for family living, investment, or both!
Home Details
Home Type
- Single Family
Est. Annual Taxes
- $2,074
Year Built
- Built in 2025 | New Construction
Lot Details
- 1.14 Acre Lot
- Public Beach
- Landscaped
- Level Lot
- Wooded Lot
- Property is zoned CPW
Parking
- 2 Car Detached Garage
- Parking Storage or Cabinetry
- Automatic Garage Door Opener
- Driveway
Home Design
- New Englander Architecture
- Concrete Foundation
- Wood Frame Construction
- Pitched Roof
- Wood Siding
- Shingle Siding
- Concrete Perimeter Foundation
Interior Spaces
- 4,035 Sq Ft Home
- Multi-Level Property
- Vaulted Ceiling
- Skylights
- Gas Fireplace
- Double Pane Windows
- Great Room
- Living Room
- Dining Room
- Sun or Florida Room
- Views of Woods
- Laundry on main level
- Attic
Kitchen
- Gas Range
- Microwave
- Dishwasher
- Kitchen Island
- Quartz Countertops
Flooring
- Engineered Wood
- Ceramic Tile
Bedrooms and Bathrooms
- 4 Bedrooms
- Main Floor Bedroom
- En-Suite Primary Bedroom
- En-Suite Bathroom
- 4 Full Bathrooms
- Dual Vanity Sinks in Primary Bathroom
- Shower Only
Outdoor Features
- Nearby Water Access
- Balcony
- Deck
- Patio
- Shed
Utilities
- Cooling Available
- Heat Pump System
- Power Generator
- Electric Water Heater
- Septic System
- Private Sewer
Additional Features
- Doors are 32 inches wide or more
- ENERGY STAR/CFL/LED Lights
- Property is near a golf course
Community Details
- No Home Owners Association
- Near Conservation Area
Listing and Financial Details
- Legal Lot and Block 22 / 9
- Assessor Parcel Number KENP-000022-000009-000072
Map
Home Values in the Area
Average Home Value in this Area
Tax History
| Year | Tax Paid | Tax Assessment Tax Assessment Total Assessment is a certain percentage of the fair market value that is determined by local assessors to be the total taxable value of land and additions on the property. | Land | Improvement |
|---|---|---|---|---|
| 2024 | $2,074 | $319,000 | $319,000 | $0 |
| 2023 | $1,984 | $317,400 | $317,400 | $0 |
| 2022 | $2,463 | $410,500 | $317,400 | $93,100 |
| 2021 | $2,057 | $214,300 | $134,900 | $79,400 |
| 2020 | $2,025 | $214,300 | $134,900 | $79,400 |
| 2019 | $2,025 | $214,300 | $134,900 | $79,400 |
| 2018 | $1,877 | $214,300 | $134,900 | $79,400 |
| 2017 | $1,864 | $214,300 | $134,900 | $79,400 |
| 2016 | $1,774 | $214,300 | $134,900 | $79,400 |
| 2015 | $1,650 | $214,300 | $134,900 | $79,400 |
| 2014 | $1,635 | $214,300 | $134,900 | $79,400 |
Property History
| Date | Event | Price | List to Sale | Price per Sq Ft |
|---|---|---|---|---|
| 11/12/2025 11/12/25 | For Sale | $2,495,000 | -- | $618 / Sq Ft |
Purchase History
| Date | Type | Sale Price | Title Company |
|---|---|---|---|
| Warranty Deed | $375,000 | None Available | |
| Warranty Deed | $375,000 | None Available | |
| Quit Claim Deed | -- | None Available | |
| Quit Claim Deed | -- | None Available | |
| Personal Reps Deed | $148,800 | -- | |
| Personal Reps Deed | $148,800 | -- |
Mortgage History
| Date | Status | Loan Amount | Loan Type |
|---|---|---|---|
| Previous Owner | $160,829 | FHA | |
| Previous Owner | $181,649 | FHA | |
| Previous Owner | $119,040 | Purchase Money Mortgage |
Source: Maine Listings
MLS Number: 1641334
APN: KENP-000022-000009-000072
- 0 Wildes District Rd
- 160 Main St
- 12 Eel Bridge Ln
- 22 Pier Rd Unit 2
- 22 Pier Rd Unit 1
- 51 Langsford Rd
- 105 Old Cape Rd
- 5 Harwood Dr
- 11 Harbor Dr
- 36 Roberts Ln
- 6 Roberts Ln
- 18 Nehoc Ln
- 5 Creekside Unit 3
- 2 Creekside Unit 2
- 0 Campbell Ln Unit 1630141
- 298 Ocean Ave
- 24 School St
- 442 Kings Hwy
- 77 North St
- 17 Juniper Knoll
- 16 Dragonfly Ln Unit B
- 53 Beach Ave
- 5 Oceanview Rd
- 11 Folsom Dr Unit 11 Folsom Drive
- 20 Bow St Unit Duplex
- 11 Lower Beach Rd
- 13 Atlantic Ave Unit 2
- 1522 Post Rd Unit 5
- 241 Alfred St Unit 16
- 111 Summer St Unit 3
- 107 May St Unit 107 May St Apt 2
- 110 Graham St Unit 110 Graham Street 1rst fl
- 108 Pool St Unit 3A
- 94 Graham St Unit 301
- 87 Pool St Unit 301
- 8 Eddy Ave
- 23 Taylor St Unit 102
- 10 Clifford St Unit 2
- 311 Seaside Ave Unit 6
- 1 Summer St








