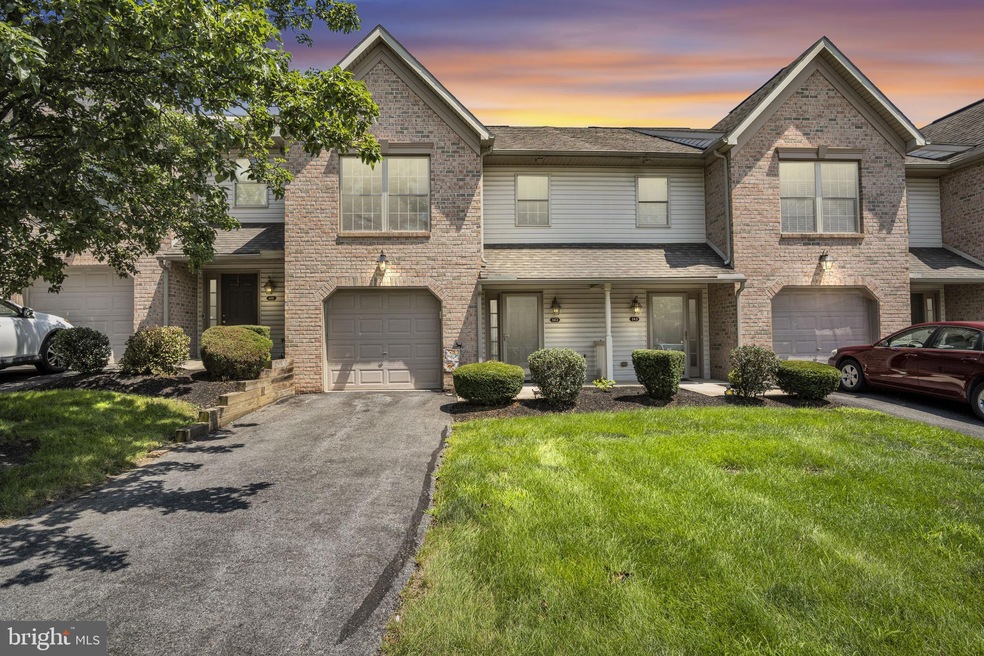142 Melbourne Ln Mechanicsburg, PA 17055
Upper Allen Township NeighborhoodEstimated payment $1,995/month
Highlights
- Traditional Architecture
- Porch
- Patio
- Mechanicsburg Area Senior High School Rated A-
- 1 Car Attached Garage
- Living Room
About This Home
Move-In Ready! Welcome to this conveniently located, low-maintenance townhome offering 3 spacious bedrooms and 2.5 bathrooms. The first floor features an open concept layout that’s perfect for everyday living and entertaining. The kitchen includes all new appliances , a pantry, breakfast bar and recessed lighting. You will find laminate floors on the main level and new carpeting on the second level. Upstairs, the primary suite boasts vaulted ceilings, a double bowl vanity and a generous walk-in closet. Bedroom two also includes a walk-in. Laundry is conveniently located on the second floor. This home has fresh paint through out. Enjoy the convenience of a 1-car garage and a patio that's perfect for grilling or relaxing outdoors. The HVAC system was installed in 2023. Whether you’re a first-time buyer or looking to downsize, this home offers comfort, style, and easy upkeep in a great location!
Townhouse Details
Home Type
- Townhome
Est. Annual Taxes
- $3,590
Year Built
- Built in 2009
HOA Fees
- $205 Monthly HOA Fees
Parking
- 1 Car Attached Garage
- 1 Driveway Space
- Front Facing Garage
Home Design
- Traditional Architecture
- Brick Exterior Construction
- Slab Foundation
- Shingle Roof
- Vinyl Siding
- Stick Built Home
Interior Spaces
- 1,570 Sq Ft Home
- Property has 2 Levels
- Entrance Foyer
- Living Room
- Dining Room
Kitchen
- Electric Oven or Range
- Microwave
- Dishwasher
- Disposal
Bedrooms and Bathrooms
- 3 Bedrooms
- En-Suite Primary Bedroom
Laundry
- Laundry Room
- Laundry on upper level
- Dryer
- Washer
Outdoor Features
- Patio
- Porch
Schools
- Mechanicsburg Area High School
Utilities
- Forced Air Heating and Cooling System
- Heat Pump System
- 200+ Amp Service
- Electric Water Heater
Community Details
- $410 Capital Contribution Fee
- Association fees include common area maintenance, lawn maintenance, snow removal
- Melbourne Place Subdivision
Listing and Financial Details
- Assessor Parcel Number 42-10-0646-088-U142
Map
Home Values in the Area
Average Home Value in this Area
Tax History
| Year | Tax Paid | Tax Assessment Tax Assessment Total Assessment is a certain percentage of the fair market value that is determined by local assessors to be the total taxable value of land and additions on the property. | Land | Improvement |
|---|---|---|---|---|
| 2025 | $3,802 | $173,300 | $0 | $173,300 |
| 2024 | $3,664 | $173,300 | $0 | $173,300 |
| 2023 | $3,504 | $173,300 | $0 | $173,300 |
| 2022 | $3,410 | $173,300 | $0 | $173,300 |
| 2021 | $3,304 | $173,300 | $0 | $173,300 |
| 2020 | $3,222 | $173,300 | $0 | $173,300 |
| 2019 | $3,142 | $173,300 | $0 | $173,300 |
| 2018 | $3,088 | $173,300 | $0 | $173,300 |
| 2017 | $3,026 | $173,300 | $0 | $173,300 |
| 2016 | -- | $173,300 | $0 | $173,300 |
| 2015 | -- | $173,300 | $0 | $173,300 |
| 2014 | -- | $173,300 | $0 | $173,300 |
Property History
| Date | Event | Price | Change | Sq Ft Price |
|---|---|---|---|---|
| 07/25/2025 07/25/25 | Pending | -- | -- | -- |
| 07/23/2025 07/23/25 | For Sale | $279,900 | +75.0% | $178 / Sq Ft |
| 12/14/2012 12/14/12 | Sold | $159,900 | 0.0% | $102 / Sq Ft |
| 11/05/2012 11/05/12 | Pending | -- | -- | -- |
| 08/02/2012 08/02/12 | For Sale | $159,900 | -- | $102 / Sq Ft |
Purchase History
| Date | Type | Sale Price | Title Company |
|---|---|---|---|
| Warranty Deed | $159,900 | -- | |
| Warranty Deed | $166,170 | -- |
Mortgage History
| Date | Status | Loan Amount | Loan Type |
|---|---|---|---|
| Open | $157,003 | FHA |
Source: Bright MLS
MLS Number: PACB2044026
APN: 42-10-0646-088-U142
- 141 Melbourne Ln
- 343 Melbourne Ln
- 238 Melbourne Ln
- 232 Melbourne Ln
- 332 Melbourne Ln
- 453 Delancey Ct
- 449 Delancey Ct
- 5615 Moreland Ct
- 561 Brighton Place
- 441 Stonehedge Ln
- 404 Morris Dr
- 356 Stonehedge Ln
- 358 Stonehedge Ln
- 530 Brighton Place
- 401 Stonehedge Ln
- 1003 Nanroc Dr Unit 22
- 1001 Nanroc Dr Unit 11
- 591 Geneva Dr
- 610 Estate Dr
- 00 Estate Dr







