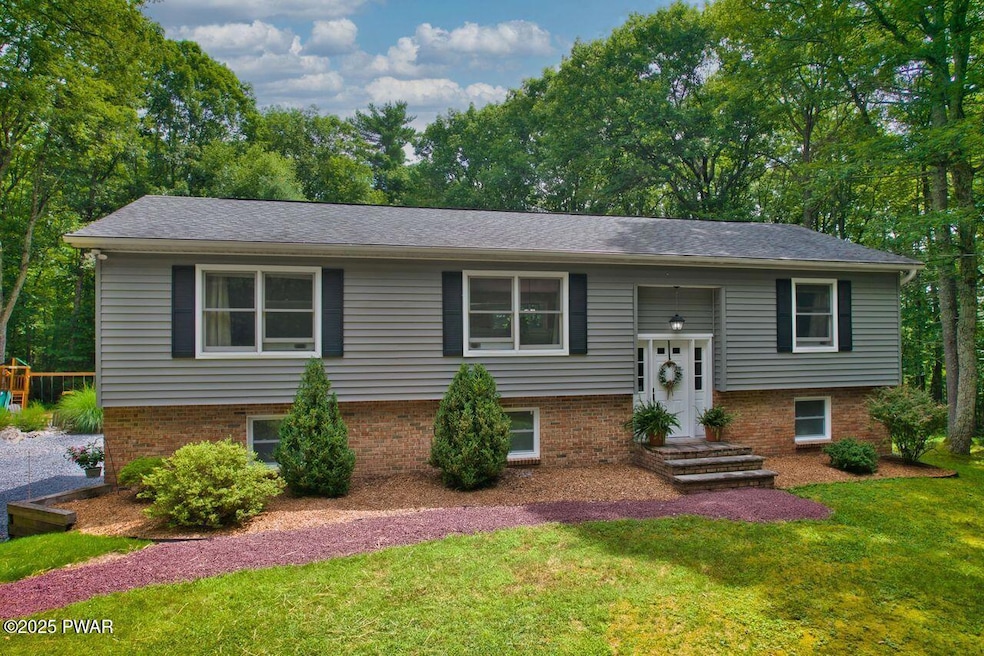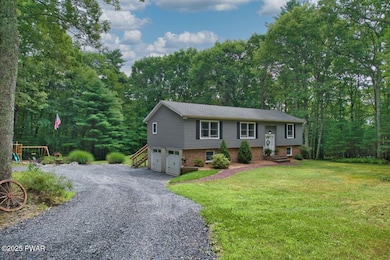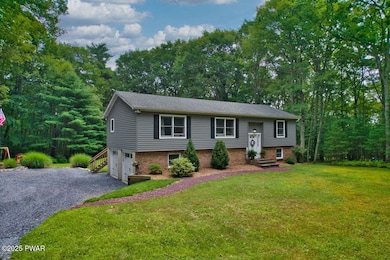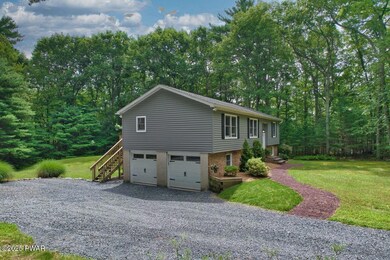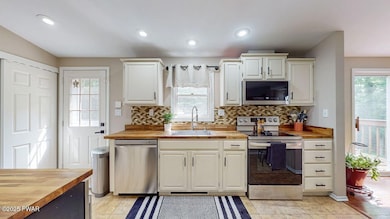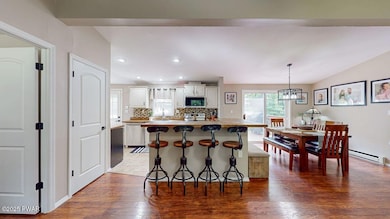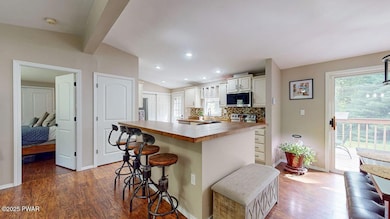142 Myck Rd Dingmans Ferry, PA 18328
Estimated payment $2,555/month
Highlights
- Views of Trees
- 3.31 Acre Lot
- Deck
- Delaware Valley High School Rated 10
- Open Floorplan
- Wood Burning Stove
About This Home
A Private Country Escape with Modern Comfort - Just Under 2 Hours from NYC!Welcome to your dream retreat! This newly remodeled home is tucked away on 3.31 secluded, beautifully landscaped acres, offering peace, privacy, and room to breathe--with no HOA or community restrictions to hold you back.Step inside and fall in love with the open floor plan, perfectly designed for modern living and effortless entertaining. When hosting guests there is bonus room that can also be used as a fourth bedroom.Whether you're hosting a dinner party or relaxing with family, the flow and natural light throughout make every space feel warm and welcoming.On cool evenings, head downstairs to the cozy lower level and curl up beside the wood stove, the ideal spot to unwind with a good book or simply watch the snowfall. This home is already wired for a whole house generator.Outside, nature takes center stage. Enjoy s'mores and stargazing at the stone-lined fire pit, or let the kids burn off energy on their own swing set nestled in the lush, meticulously maintained yard. Want a taste of homestead living? A small, charming chicken coop is ready for your happy hens!This property is a true haven, yet incredibly convenient--less than 2 hours from NYC, mere miles from the DIngman's Bridge leading to Route 206 in New Jersey, making it perfect for commuters. You're just minutes from historic Milford, filled with boutique shops, cafes, and small-town charm. Outdoor lovers will revel in visiting the nearby Raymondskill Falls, Child's Park, and the McDade Trail along 209 with miles of scenic hiking trails.Don't miss this rare opportunity to own a slice of peaceful paradise with modern upgrades and timeless appeal. Your perfect country home is waiting.
Listing Agent
Realty Executives Exceptional Milford License #RS378150 Listed on: 07/14/2025

Home Details
Home Type
- Single Family
Est. Annual Taxes
- $4,132
Year Built
- Built in 1986
Lot Details
- 3.31 Acre Lot
- Landscaped
- Level Lot
- Few Trees
Parking
- 2 Car Garage
- 4 Open Parking Spaces
- Garage Door Opener
Property Views
- Trees
- Rural
Home Design
- Asphalt Roof
- Vinyl Siding
Interior Spaces
- 1,973 Sq Ft Home
- 2-Story Property
- Open Floorplan
- Wood Burning Stove
- Sliding Doors
- Family Room
- Living Room
- Dining Room
- Bonus Room
- Storm Doors
Kitchen
- Electric Oven
- Free-Standing Electric Range
- Microwave
- Dishwasher
- Kitchen Island
Flooring
- Ceramic Tile
- Luxury Vinyl Tile
Bedrooms and Bathrooms
- 3 Bedrooms
- Walk-In Closet
- 3 Full Bathrooms
Laundry
- Laundry Room
- Laundry on lower level
- Washer and Dryer
Finished Basement
- Heated Basement
- Walk-Out Basement
Outdoor Features
- Deck
- Fire Pit
- Shed
Utilities
- Window Unit Cooling System
- Heating Available
- Well
- Electric Water Heater
- Septic Tank
- Septic System
- Cable TV Available
Community Details
- No Home Owners Association
Listing and Financial Details
- Assessor Parcel Number 162.00-01-54.007 102170
Map
Home Values in the Area
Average Home Value in this Area
Tax History
| Year | Tax Paid | Tax Assessment Tax Assessment Total Assessment is a certain percentage of the fair market value that is determined by local assessors to be the total taxable value of land and additions on the property. | Land | Improvement |
|---|---|---|---|---|
| 2025 | $4,028 | $25,740 | $4,560 | $21,180 |
| 2024 | $4,028 | $25,740 | $4,560 | $21,180 |
| 2023 | $3,919 | $25,740 | $4,560 | $21,180 |
| 2022 | $3,816 | $25,740 | $4,560 | $21,180 |
| 2021 | $3,778 | $25,740 | $4,560 | $21,180 |
| 2020 | $3,778 | $25,740 | $4,560 | $21,180 |
| 2019 | $3,658 | $25,740 | $4,560 | $21,180 |
| 2018 | $3,658 | $25,740 | $4,560 | $21,180 |
| 2017 | $3,588 | $25,740 | $4,560 | $21,180 |
| 2016 | $0 | $25,740 | $4,560 | $21,180 |
| 2014 | -- | $25,740 | $4,560 | $21,180 |
Property History
| Date | Event | Price | List to Sale | Price per Sq Ft | Prior Sale |
|---|---|---|---|---|---|
| 09/09/2025 09/09/25 | Pending | -- | -- | -- | |
| 09/04/2025 09/04/25 | Price Changed | $420,000 | -3.4% | $213 / Sq Ft | |
| 08/25/2025 08/25/25 | Price Changed | $435,000 | -3.1% | $220 / Sq Ft | |
| 08/02/2025 08/02/25 | Price Changed | $449,000 | -4.3% | $228 / Sq Ft | |
| 07/14/2025 07/14/25 | For Sale | $469,000 | +27.1% | $238 / Sq Ft | |
| 04/19/2022 04/19/22 | Sold | $369,000 | -2.9% | $138 / Sq Ft | View Prior Sale |
| 02/17/2022 02/17/22 | Pending | -- | -- | -- | |
| 10/30/2021 10/30/21 | Price Changed | $379,900 | -5.0% | $142 / Sq Ft | |
| 10/11/2021 10/11/21 | Price Changed | $399,900 | 0.0% | $149 / Sq Ft | |
| 09/01/2021 09/01/21 | For Sale | $400,000 | -- | $149 / Sq Ft |
Purchase History
| Date | Type | Sale Price | Title Company |
|---|---|---|---|
| Warranty Deed | $369,000 | -- |
Source: Pike/Wayne Association of REALTORS®
MLS Number: PWBPW252210
APN: 102170
- 46 Creek Ln
- 148 Lake Shore Dr
- Lot 29 Resers Way
- 139 Chestnut St
- 0 Old Hickory Outer Dr Unit PWBPW250285
- 132 N Lake Shore Dr
- 103 Doe Dr
- 0 Mahogany Dr Unit PWB192121
- 848 Mahogany Dr
- 00 Park Rd
- 1153 Milford Rd
- 122 Plum Ln
- 835 Scotch Pine Ct
- Lot 785 Jack Pine Dr
- 104 Scotch Pine Ct
- 139 Johnny Bee Rd
- 101 Meath Ln
- Lot 745 Willow Dell Dr
- 0 Knob Ct
- 102 Stone Ridge Rd
