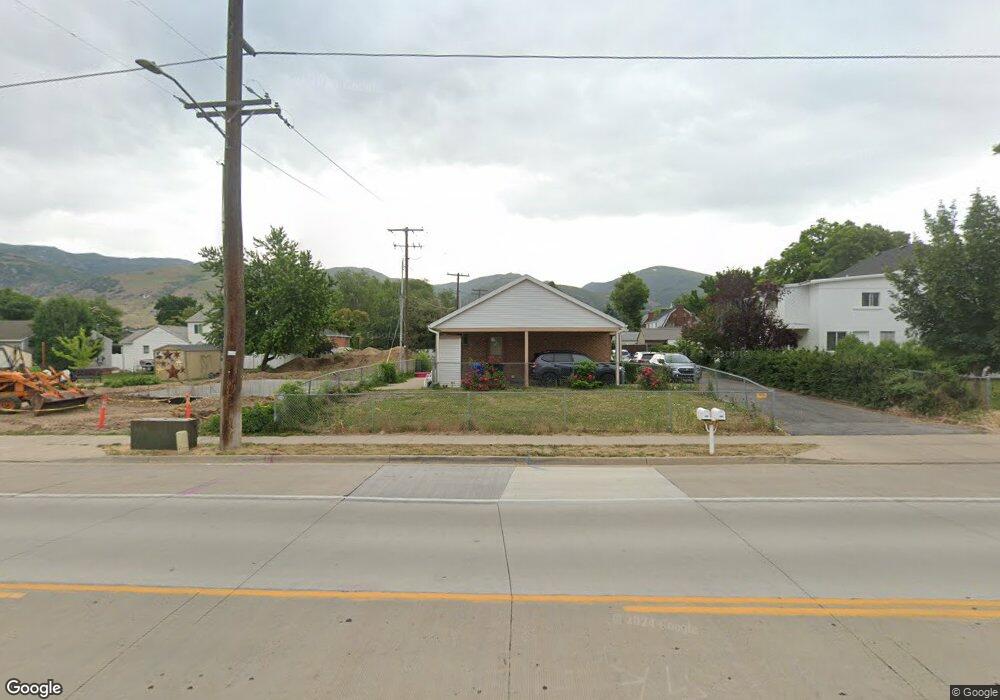142 N 200 W Unit 142 Bountiful, UT 84010
3
Beds
--
Bath
1,460
Sq Ft
--
Built
About This Home
This home is located at 142 N 200 W Unit 142, Bountiful, UT 84010. 142 N 200 W Unit 142 is a home located in Davis County with nearby schools including Meadowbrook Elementary School, Bountiful Junior High School, and Bountiful High School.
Create a Home Valuation Report for This Property
The Home Valuation Report is an in-depth analysis detailing your home's value as well as a comparison with similar homes in the area
Home Values in the Area
Average Home Value in this Area
Tax History Compared to Growth
Map
Nearby Homes
- 155 N Peregrine Ln W
- 75 N Peregrine Ln W Unit 8
- 131 W 25 N Unit 4
- 147 W 25 N Unit 5
- 314 W Center St Unit D135
- 314 W Center St Unit D159
- 314 W Center St Unit E150
- 252 N Main St
- 254 N Main St
- 256 N Main St
- 51 E 200 N Unit 3
- 55 E 200 N Unit 2
- 59 E 200 N Unit 1
- 41 E 200 N Unit 6
- 49 E 200 N Unit 4
- 499 N 200 W Unit 30
- 499 N 200 W Unit 19
- 399 W 400 N Unit 47
- 553 N 200 W
- 167 S 425 W
