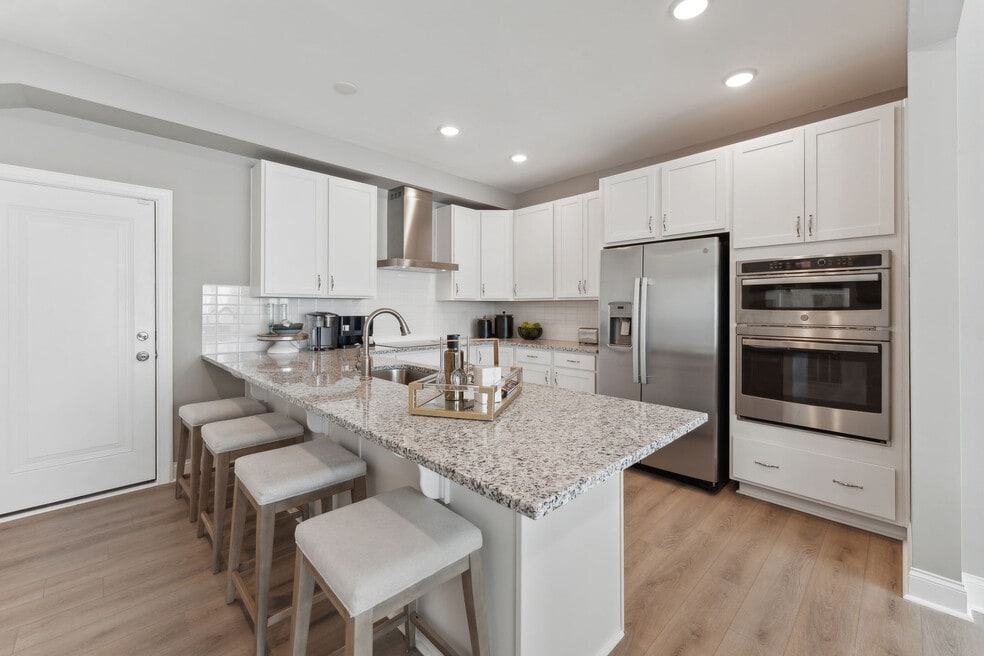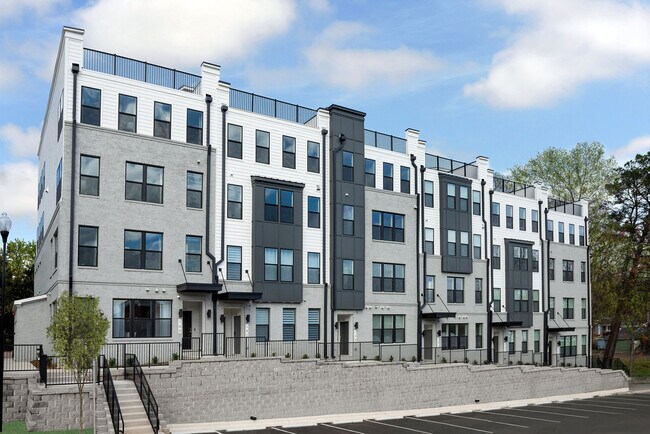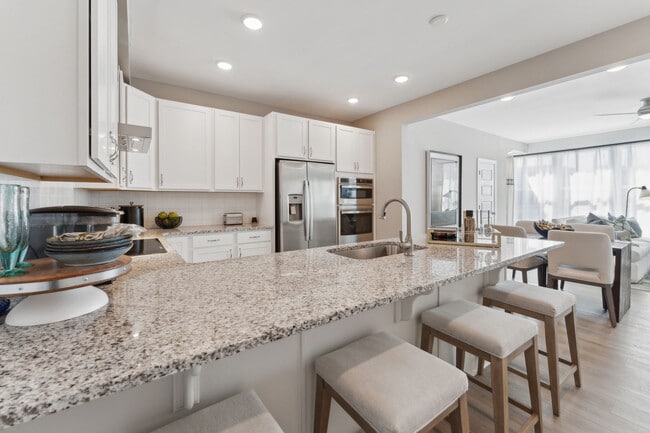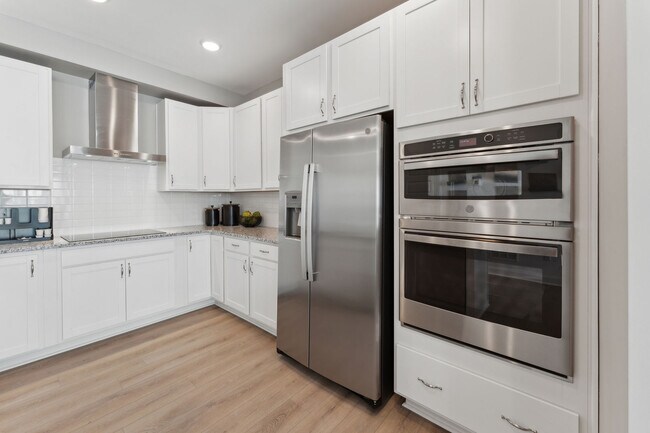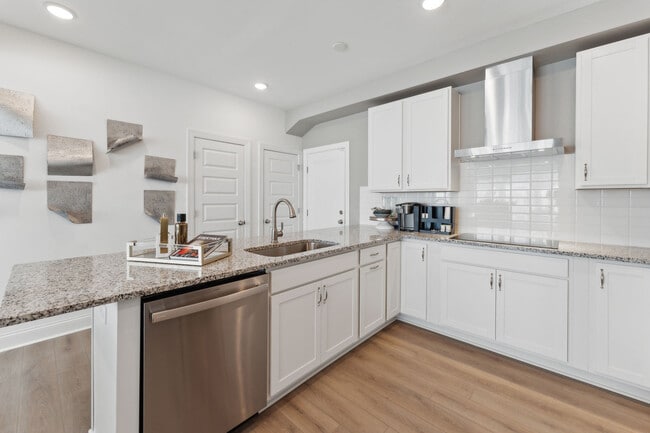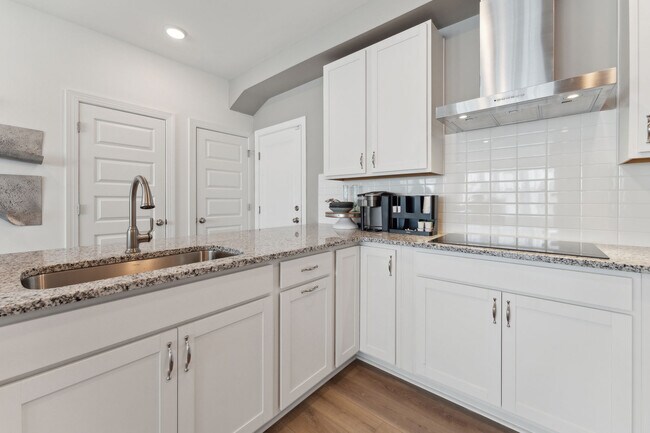
Estimated payment $1,850/month
Highlights
- New Construction
- Richland Creek Elementary School Rated A-
- No HOA
About This Home
New townhome-style condo convenient to downtown Wake Forest! The Tessa by Stanley Martin at Magnolia is a 2-bedroom, lower-level townhome-style condo with upper flex room that's truly one-of-a-kind. This low-maintenance home has everything you need. It includes a 1-car, rear-load garage, which makes getting in and out of your vehicle during inclement weather quick and easy, and gives you a place to keep your sports equipment, tools, and other items organized and easy to find when you need them. Just off the entryway is an inviting family room that opens into a breakfast area and open-concept kitchen. It’s easy for friends and family to mingle and enjoy each other’s company in this main-level living space. The upper level is where you’ll find a guest bedroom and large primary suite, which has an attached private bathroom and two walk-in closets with plenty of room to store all your belongings. A secondary bedroom and versatile flex room are down the hall. Transform the flex room to a second family room, work-from-home space, or workout area. There’s even room for a stackable laundry in a hallway closet. No more hauling dirty clothes downstairs and then carrying clean clothes all the way back up again. Now that’s convenient. Stanley Martin offers new townhome-style condos in Wake Forest, NC's Magnolia Trace neighborhood. Enjoy the convenient location near downtown with local coffee shops, breweries, and community events. Explore nearby parks and trails for outdoor adventures. The photos shown are from a similar home. Contact us to schedule a tour or stop by and visit the model home today!
Sales Office
| Monday |
11:00 AM - 6:00 PM
|
| Tuesday |
Closed
|
| Wednesday |
11:00 AM - 6:00 PM
|
| Thursday |
11:00 AM - 6:00 PM
|
| Friday |
1:00 PM - 6:00 PM
|
| Saturday |
11:00 AM - 6:00 PM
|
| Sunday |
1:00 PM - 6:00 PM
|
Property Details
Home Type
- Condominium
Home Design
- New Construction
Interior Spaces
- 4-Story Property
Bedrooms and Bathrooms
- 2 Bedrooms
Community Details
- No Home Owners Association
Map
Other Move In Ready Homes in Magnolia
About the Builder
- 134 N White St Unit 200
- 136 N White St Unit 100
- 105 Ailey Brook Way Unit 200
- 100 Ailey Brook
- 103 Ailey Brook Way Unit 200
- 1124 Dartford Green Place
- 612 N Allen Rd
- 0 Carroll St
- 409 Falls Bluff Dr
- 413 Falls Bluff Dr
- 405 Falls Bluff Dr
- 600 Callan View Ave
- 605 Brackenberry Alley
- 606 Callan View Ave
- 607 Brackenberry Alley
- 611 Brackenberry Alley
- 1170 Holding Village Way
- 1106 Holding Village Way
- 482 Traditions Grande Blvd Unit 30
- 800 Hyperion Alley
