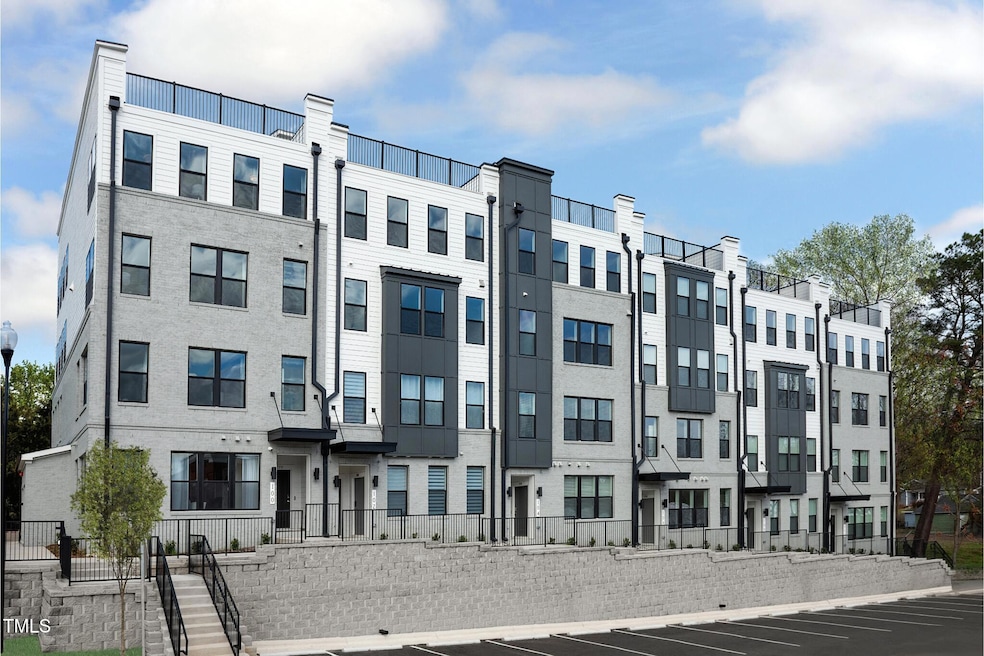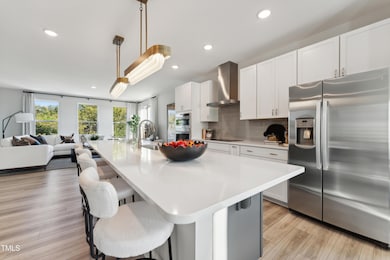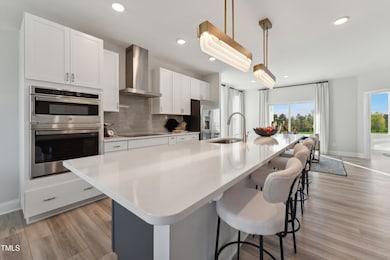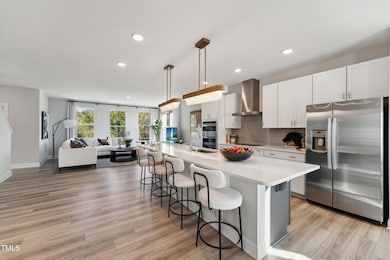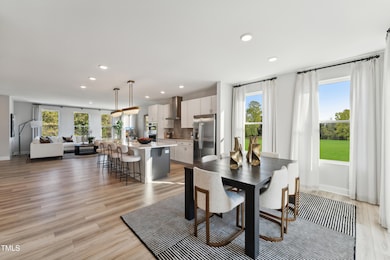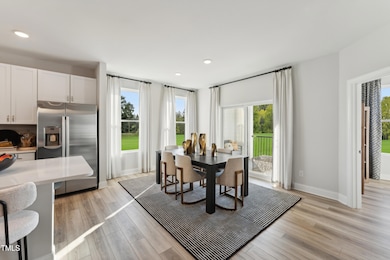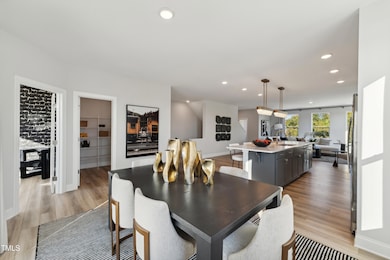142 N White St Unit 200 Wake Forest, NC 27587
Estimated payment $2,565/month
Highlights
- New Construction
- The property is located in a historic district
- Open Floorplan
- Richland Creek Elementary School Rated A-
- City View
- Deck
About This Home
The Pinnacle of Downtown Living - Stanley Martin's Magnolia Trace on White Street!
Welcome to the Julianne, an exceptionally spacious 3-bedroom, 2.5-bath upper-level home with a private study, soaring ceilings, and 2,419 sq. ft. of refined living space—all perched on historic White Street in the heart of downtown Wake Forest. This is more than a home; it's a lifestyle upgrade in every sense.
The Ultimate Blend of Space, Style & Location. This upper-level unit lives like a single-family home in the sky, with a wide-open layout, natural light from multiple sides, and thoughtfully designed spaces for both entertaining and working from home. The Julianne was built for those who demand more—more comfort, more flexibility, and more value.
Interior Features That Impress. Enjoy 3 full-sized bedrooms including a spacious primary suite with walk-in closet and luxurious ensuite, plus 2.5 baths with sleek finishes. A dedicated study offers the perfect spot for remote work or creative projects, while the chef-inspired kitchen with oversized island, ample cabinetry, and premium finishes anchors the living and dining spaces—ideal for hosting or relaxing. Extend your living outdoors with a private balcony, and take advantage of an attached garage with extra storage. Upper-level living also provides enhanced privacy, views, and security.
The location you've been waiting for
situated on historic White Street, you'll be just a 2-minute walk to downtown Wake Forest's restaurants, shops, and events. Magnolia Trace offers a quiet, boutique community feel with the energy of downtown right outside your door—delivering true low-maintenance luxury living.
Why the Julianne is a Smart Move
with over 2,400 sq. ft., this is one of the largest homes in the area. Downtown Wake Forest real estate is appreciating quickly, making this the perfect opportunity to own big space in an unmatched location. Whether you're upsizing, right-sizing, or investing for the future, the Julianne delivers space, light, flexibility, and long-term value.
Homes like This Are Rare—Especially on White Street. Don't settle for cramped or cookie-cutter. This is downtown living without compromise.
Schedule your private tour today and experience the luxury of the Julianne at Magnolia Trace. Visit our model home at 100 Ailey Brook Way #100, Wake Forest, NC 27587. (Home is currently under construction.)
Property Details
Home Type
- Condominium
Est. Annual Taxes
- $4,348
Year Built
- Built in 2025 | New Construction
HOA Fees
- $275 Monthly HOA Fees
Parking
- 1 Car Attached Garage
- Rear-Facing Garage
- Garage Door Opener
- Private Driveway
- 1 Open Parking Space
Home Design
- Home is estimated to be completed on 5/15/25
- Transitional Architecture
- Brick Exterior Construction
- Slab Foundation
- Frame Construction
- Architectural Shingle Roof
Interior Spaces
- 2,419 Sq Ft Home
- 2-Story Property
- Open Floorplan
- Smooth Ceilings
- High Ceiling
- Family Room
- Combination Kitchen and Dining Room
- City Views
- Scuttle Attic Hole
- Prewired Security
Kitchen
- Eat-In Kitchen
- Built-In Convection Oven
- Built-In Electric Oven
- Built-In Electric Range
- Microwave
- Dishwasher
- Stainless Steel Appliances
- Kitchen Island
Flooring
- Carpet
- Ceramic Tile
- Luxury Vinyl Tile
Bedrooms and Bathrooms
- 3 Bedrooms
- Primary bedroom located on second floor
- Walk-In Closet
- Double Vanity
- Private Water Closet
- Bathtub with Shower
- Walk-in Shower
Laundry
- Laundry on upper level
- Electric Dryer Hookup
Outdoor Features
- Balcony
- Deck
Schools
- Wake County Schools Elementary And Middle School
- Wake County Schools High School
Utilities
- Cooling Available
- Heat Pump System
- Vented Exhaust Fan
- Electric Water Heater
Additional Features
- Energy-Efficient Thermostat
- Northwest Facing Home
- The property is located in a historic district
Listing and Financial Details
- Home warranty included in the sale of the property
- Assessor Parcel Number 63
Community Details
Overview
- Association fees include insurance, ground maintenance, maintenance structure, sewer, storm water maintenance, trash, water
- Ppm Association, Phone Number (919) 848-4911
- Built by Stanley Martin Homes, LLC
- Magnolia Trace Subdivision, Julianne Floorplan
- Maintained Community
Amenities
- Trash Chute
Security
- Fire and Smoke Detector
- Fire Sprinkler System
- Firewall
Map
Home Values in the Area
Average Home Value in this Area
Property History
| Date | Event | Price | List to Sale | Price per Sq Ft |
|---|---|---|---|---|
| 10/17/2025 10/17/25 | Pending | -- | -- | -- |
| 10/15/2025 10/15/25 | Price Changed | $365,000 | -2.7% | $151 / Sq Ft |
| 08/28/2025 08/28/25 | Price Changed | $375,000 | -1.3% | $155 / Sq Ft |
| 08/16/2025 08/16/25 | Price Changed | $380,000 | -6.2% | $157 / Sq Ft |
| 06/05/2025 06/05/25 | For Sale | $404,990 | -- | $167 / Sq Ft |
Source: Doorify MLS
MLS Number: 10101085
- 134 N White St Unit 100
- 134 N White St Unit 200
- 138 N White St Unit 100
- 138 N White St Unit 200
- 140 N White St Unit 100
- 140 N White St Unit 200
- 142 N White St Unit 100
- 144 N White St Unit 100
- 136 N White St Unit 100
- 105-200 Ailey Brook Way
- 103-200 Ailey Brook Way
- 109 Ailey Brook Way Unit 200
- 105 Ailey Brook Way Unit 200
- 101 Ailey Brook Way Unit 200
- 103 Ailey Brook Way Unit 200
- 134-200 N White St
- 1124 Dartford Green Place
- 8763 Wardle Ct
- 238 N Main St
- 413 Pearce Ave
