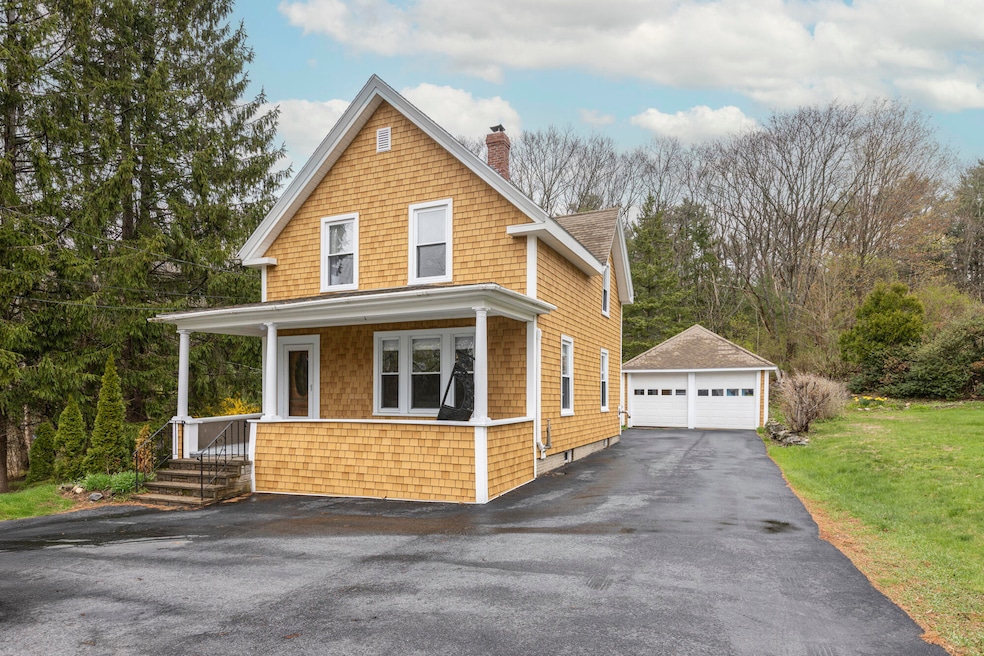
$499,900
- 3 Beds
- 1 Bath
- 1,536 Sq Ft
- 121 Spurwink Ave
- Cape Elizabeth, ME
Bring your vision to this Cape Cod-style home in the heart of Cape Elizabeth—an ideal opportunity to build instant equity. With 3 bedrooms, an office and 1 bath, this home features a large living room with wood floors and a classic fireplace, perfect for cozy evenings. The open kitchen and dining area offer easy access to the back deck, creating a natural flow for entertaining. Two first-floor
James McFarlane Portside Real Estate Group







