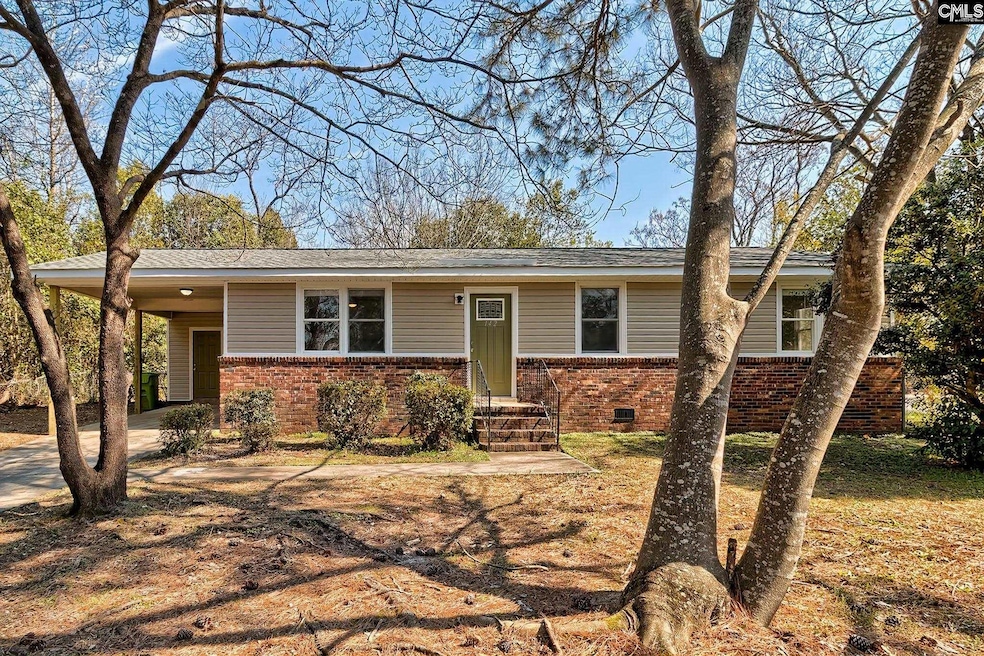142 Parkway Cir Columbia, SC 29203
Far North Columbia NeighborhoodEstimated payment $1,112/month
Highlights
- Tile Countertops
- Four Sided Brick Exterior Elevation
- Central Heating and Cooling System
- Attached Carport
- Luxury Vinyl Plank Tile Flooring
- Ceiling Fan
About This Home
Looking for a deal, then look no further! This move in ready home sits on a large corner lot in the Lincolnshire neighborhood. The property is zoned for Richland One School District and is close to I-20, I-26 and all major interstates, hospitals, restaurants and shopping! Just a quick 8 mile drive to get downtown Columbia and The USC campus. This brick ranch offers 4 bedrooms and 1.5 baths. 1150 square feet of living space makes for plenty of space for the entire family. Enjoy new siding, a fenced in yard, covered carport with separate laundry and storage area. The eat in kitchen has new granite countertops, stainless steel Whirlpool stove, undermount sink and La Belle Antique Blue ceramic tile backsplash. Luxury Vinyl Plank flooring is throughout the home. The roof was just installed in 2025. The HVAC system was installed in 2021 and has new duct work completed in 2025. Don’t miss this opportunity. Schedule your tour today! Disclaimer: CMLS has not reviewed and, therefore, does not endorse vendors who may appear in listings.
Home Details
Home Type
- Single Family
Est. Annual Taxes
- $1,327
Year Built
- Built in 1970
Parking
- Attached Carport
Home Design
- Four Sided Brick Exterior Elevation
Interior Spaces
- 1,150 Sq Ft Home
- 1-Story Property
- Ceiling Fan
- Luxury Vinyl Plank Tile Flooring
- Crawl Space
- Pull Down Stairs to Attic
Kitchen
- Induction Cooktop
- Tile Countertops
- Tiled Backsplash
- Formica Countertops
Bedrooms and Bathrooms
- 4 Bedrooms
Schools
- Forest Heights Elementary School
- Alcorn Middle School
- Eau Claire High School
Additional Features
- 0.25 Acre Lot
- Central Heating and Cooling System
Community Details
- Lincolnshire Subdivision
Map
Home Values in the Area
Average Home Value in this Area
Tax History
| Year | Tax Paid | Tax Assessment Tax Assessment Total Assessment is a certain percentage of the fair market value that is determined by local assessors to be the total taxable value of land and additions on the property. | Land | Improvement |
|---|---|---|---|---|
| 2024 | $1,327 | $37,200 | $0 | $0 |
| 2023 | $1,327 | $1,292 | $0 | $0 |
| 2022 | $1,215 | $32,300 | $5,000 | $27,300 |
| 2021 | $1,195 | $1,940 | $0 | $0 |
| 2020 | $1,200 | $1,940 | $0 | $0 |
| 2019 | $1,167 | $1,940 | $0 | $0 |
| 2018 | $1,079 | $1,810 | $0 | $0 |
| 2017 | $1,054 | $1,810 | $0 | $0 |
| 2016 | $1,038 | $1,810 | $0 | $0 |
| 2015 | $1,027 | $1,810 | $0 | $0 |
| 2014 | $1,010 | $30,200 | $0 | $0 |
| 2013 | -- | $1,810 | $0 | $0 |
Property History
| Date | Event | Price | Change | Sq Ft Price |
|---|---|---|---|---|
| 03/26/2025 03/26/25 | Pending | -- | -- | -- |
| 03/20/2025 03/20/25 | For Sale | $187,900 | -- | $163 / Sq Ft |
Purchase History
| Date | Type | Sale Price | Title Company |
|---|---|---|---|
| Deed | $176,000 | None Listed On Document | |
| Deed | $176,000 | None Listed On Document | |
| Deed | $73,250 | None Listed On Document | |
| Deed | $73,250 | None Listed On Document | |
| Quit Claim Deed | -- | None Available | |
| Limited Warranty Deed | $26,000 | -- | |
| Warranty Deed | -- | -- | |
| Deed | $72,000 | -- | |
| Sheriffs Deed | $19,000 | -- |
Mortgage History
| Date | Status | Loan Amount | Loan Type |
|---|---|---|---|
| Open | $170,720 | New Conventional | |
| Closed | $170,720 | New Conventional | |
| Previous Owner | $60,000 | New Conventional | |
| Previous Owner | $72,000 | Purchase Money Mortgage | |
| Previous Owner | $35,093 | Unknown |
Source: Consolidated MLS (Columbia MLS)
MLS Number: 604509
APN: 11902-09-10
- 0 Lakeridge Pkwy
- 428 Calvary Dr
- 429 Saddletrail Rd
- 1009 Rockymount Rd
- 1013 Rockymount Rd
- 0 Jerome Dr
- 1007 Pineland Dr
- 0 Roosevelt Rd
- 1121 Chartel Cir
- 304 Beaver Brook Rd
- 1527 Blakeley St
- 313 Woodcrest Dr
- 1101 Flamingo Dr
- 2417 Blue Ridge Terrace
- 6746 Wakefield Rd
- 112 Woodcrest Dr
- 413 Beaverbrook Dr
- 0 Stanford St
- 1108 Furwood Cir
- 0 Highland Forest N Unit 607476







