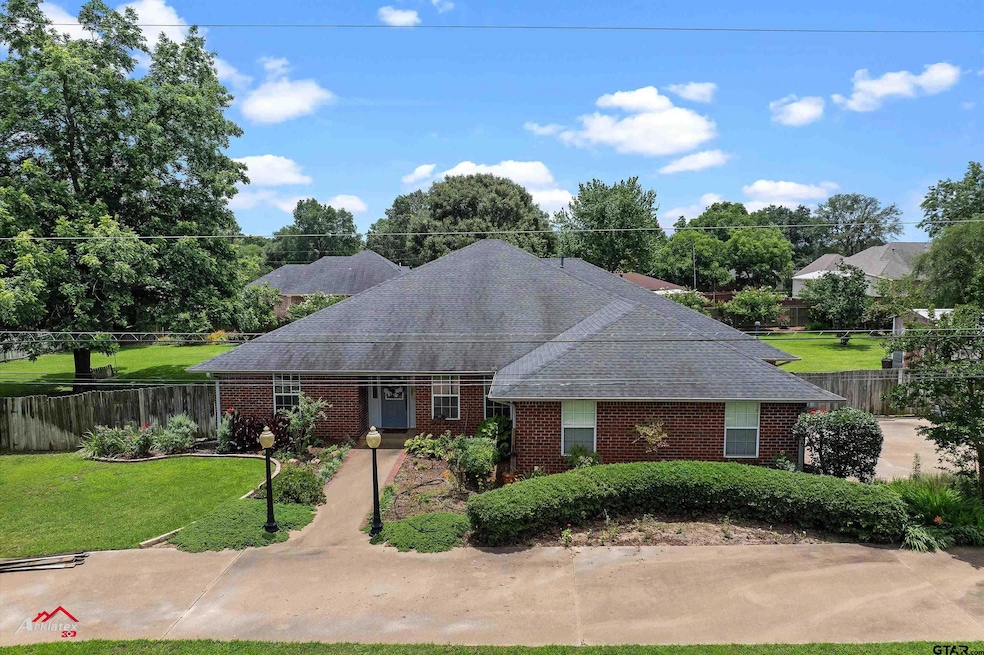Estimated payment $2,321/month
Highlights
- Traditional Architecture
- Double Oven
- Walk-In Closet
- Formal Dining Room
- Porch
- Bathtub with Shower
About This Home
This beautifully maintained 4-bedroom, 3-bathroom home offers the perfect blend of space, functionality, and charm. With a split floor plan and a dedicated office, there’s room for everyone to live, work, and relax in comfort. Step inside to discover gleaming hardwood floors, Corian countertops, and a jetted garden tub in the primary suite—ideal for a spa-like retreat at home. The home includes two gas water heaters (one recently replaced), a recently replaced air conditioner, central vacuum system, and a plug for a whole-house generator, ensuring convenience a peace of mind. Enjoy the large backyard with mature pecan, persimmon, and fig trees, plus thriving blueberry and blackberry bushes—perfect for outdoor living and entertaining.
Home Details
Home Type
- Single Family
Est. Annual Taxes
- $2,982
Year Built
- Built in 1997
Lot Details
- Wood Fence
- Sprinkler System
Parking
- 2 Car Garage
Home Design
- Traditional Architecture
- Brick Exterior Construction
- Slab Foundation
- Composition Roof
Interior Spaces
- 2,709 Sq Ft Home
- 1-Story Property
- Central Vacuum
- Ceiling Fan
- Blinds
- Formal Dining Room
Kitchen
- Double Oven
- Electric Oven or Range
- Electric Cooktop
- Dishwasher
- Disposal
Bedrooms and Bathrooms
- 4 Bedrooms
- Split Bedroom Floorplan
- Walk-In Closet
- 3 Full Bathrooms
- Bathtub with Shower
Outdoor Features
- Outbuilding
- Rain Gutters
- Porch
Schools
- Rusk Elementary And Middle School
- Rusk High School
Utilities
- Central Air
- Heating System Uses Gas
- Multiple Water Heaters
- Gas Water Heater
Community Details
- City Of Rusk Subdivision
Map
Home Values in the Area
Average Home Value in this Area
Tax History
| Year | Tax Paid | Tax Assessment Tax Assessment Total Assessment is a certain percentage of the fair market value that is determined by local assessors to be the total taxable value of land and additions on the property. | Land | Improvement |
|---|---|---|---|---|
| 2024 | $4,846 | $337,650 | $14,980 | $322,670 |
| 2023 | $4,405 | $331,510 | $8,840 | $322,670 |
| 2022 | $4,697 | $283,540 | $8,840 | $274,700 |
| 2021 | $4,741 | $229,170 | $8,840 | $220,330 |
| 2020 | $4,413 | $204,550 | $7,490 | $197,060 |
| 2019 | $4,351 | $195,310 | $7,490 | $187,820 |
| 2018 | $3,962 | $177,870 | $8,390 | $169,480 |
| 2017 | $4,063 | $170,550 | $8,390 | $162,160 |
| 2016 | $4,063 | $170,550 | $8,390 | $162,160 |
| 2015 | -- | $165,930 | $8,390 | $157,540 |
| 2014 | -- | $161,440 | $8,390 | $153,050 |
Property History
| Date | Event | Price | Change | Sq Ft Price |
|---|---|---|---|---|
| 06/25/2025 06/25/25 | Price Changed | $389,000 | -2.5% | $144 / Sq Ft |
| 06/04/2025 06/04/25 | For Sale | $399,000 | -- | $147 / Sq Ft |
Purchase History
| Date | Type | Sale Price | Title Company |
|---|---|---|---|
| Vendors Lien | -- | None Available |
Mortgage History
| Date | Status | Loan Amount | Loan Type |
|---|---|---|---|
| Open | $217,550 | New Conventional |
Source: Greater Tyler Association of REALTORS®
MLS Number: 25008498
APN: 000115319601
- 1383 W 6th St
- 1465 W 6th St
- 1220 Heritage Dr
- 1308 Jacksonville Dr
- 1302 Jacksonville Dr
- 401 Mill St
- 1501 S Bolton St
- 631 Dallas St
- 517 Austin St
- 17420 County Road 4256 S
- 317 Williams Dr
- 250 County Road 4706
- 311 Colle St
- 1360 An Cr 355
- 401 W Calvert St
- 503 E Bryant St
- 511 N Jarvis St
- 3673 #10 Cr 152 W
- 213 S Loveless St
- 213 Loveless







