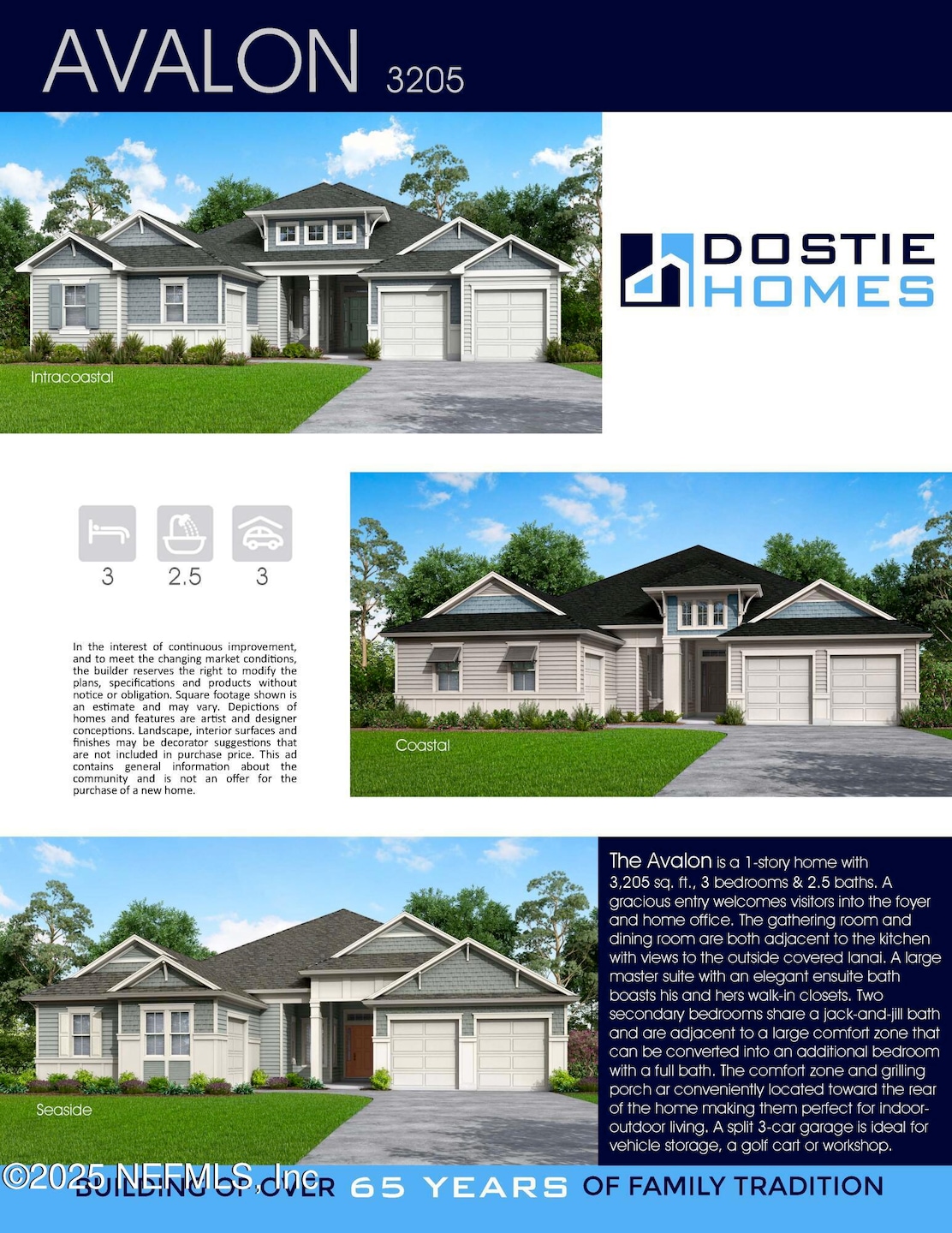142 Pasarela Dr St. Augustine, FL 32095
North Augustine NeighborhoodEstimated payment $6,049/month
Highlights
- New Construction
- Open Floorplan
- Community Pool
- Ketterlinus Elementary School Rated A
- Traditional Architecture
- Covered Patio or Porch
About This Home
The Avalon is a 1-story home with 3,205 square feet, 4 bedrooms and 2.5 baths. A gracious entry welcomes visitors into the foyer and dedicated home office. The gathering and dining rooms are both adjacent to the kitchen, with views to the covered lanai. A large master suite with an elegant ensuite bath boasts his and hers walk in closets. 2 secondary bedrooms share a Jack & Jill bath while bedroom 4 shares the hall bath. The comfort zone and grilling porch are conveniently located the rear of the homemaking them perfect for indoor-outdoor living. The split 3 car garages are ideal for vehicle storage, a golf cart or workshop.
Home Details
Home Type
- Single Family
Est. Annual Taxes
- $6,374
Year Built
- Built in 2026 | New Construction
Lot Details
- 0.35 Acre Lot
- South Facing Home
- Front and Back Yard Sprinklers
HOA Fees
- $143 Monthly HOA Fees
Parking
- 3 Car Garage
Home Design
- Traditional Architecture
- Entry on the 1st floor
- Frame Construction
- Shingle Roof
Interior Spaces
- 3,205 Sq Ft Home
- 1-Story Property
- Open Floorplan
- Entrance Foyer
Kitchen
- Breakfast Bar
- Electric Oven
- Gas Cooktop
- Microwave
- Plumbed For Ice Maker
- Dishwasher
- Kitchen Island
- Disposal
Bedrooms and Bathrooms
- 4 Bedrooms
- Split Bedroom Floorplan
- Dual Closets
- Walk-In Closet
- Jack-and-Jill Bathroom
- Separate Shower in Primary Bathroom
Laundry
- Laundry in unit
- Sink Near Laundry
- Washer and Gas Dryer Hookup
Home Security
- Security System Owned
- Carbon Monoxide Detectors
- Fire and Smoke Detector
Schools
- Ketterlinus Elementary School
- Sebastian Middle School
- St. Augustine High School
Utilities
- Multiple cooling system units
- Central Air
- Heating Available
- 200+ Amp Service
- Tankless Water Heater
- Gas Water Heater
Additional Features
- Covered Patio or Porch
- Accessory Dwelling Unit (ADU)
Listing and Financial Details
- Assessor Parcel Number 0734330160
Community Details
Overview
- $600 One-Time Secondary Association Fee
- Association fees include internet
- Madeira HOA
- Madeira Subdivision
Recreation
- Community Pool
Security
- Resident Manager or Management On Site
Map
Home Values in the Area
Average Home Value in this Area
Property History
| Date | Event | Price | List to Sale | Price per Sq Ft |
|---|---|---|---|---|
| 11/17/2025 11/17/25 | Pending | -- | -- | -- |
| 11/17/2025 11/17/25 | For Sale | $1,043,365 | -- | $326 / Sq Ft |
Source: realMLS (Northeast Florida Multiple Listing Service)
MLS Number: 2118368
APN: 073433-0160
- 170 Pasarela Dr
- 44 Vega Ct
- 249 Pasarela Dr
- 213 Pescado Dr
- 100 Salida Way
- 222 Tesoro Terrace
- 200 Tesoro Terrace
- 180 Tesoro Terrace
- 215 Tesoro Terrace
- 203 Tesoro Terrace
- 479 Pantano Dr
- 505 Pantano Dr
- 238 Pantano Dr
- 523 Pantano Dr
- 551 Pantano Dr
- 498 Pantano Dr
- 145 Paranza Trace
- 443 Pescado Dr
- 544 Pantano Dr
- Juniper Plan at Madeira
Ask me questions while you tour the home.

