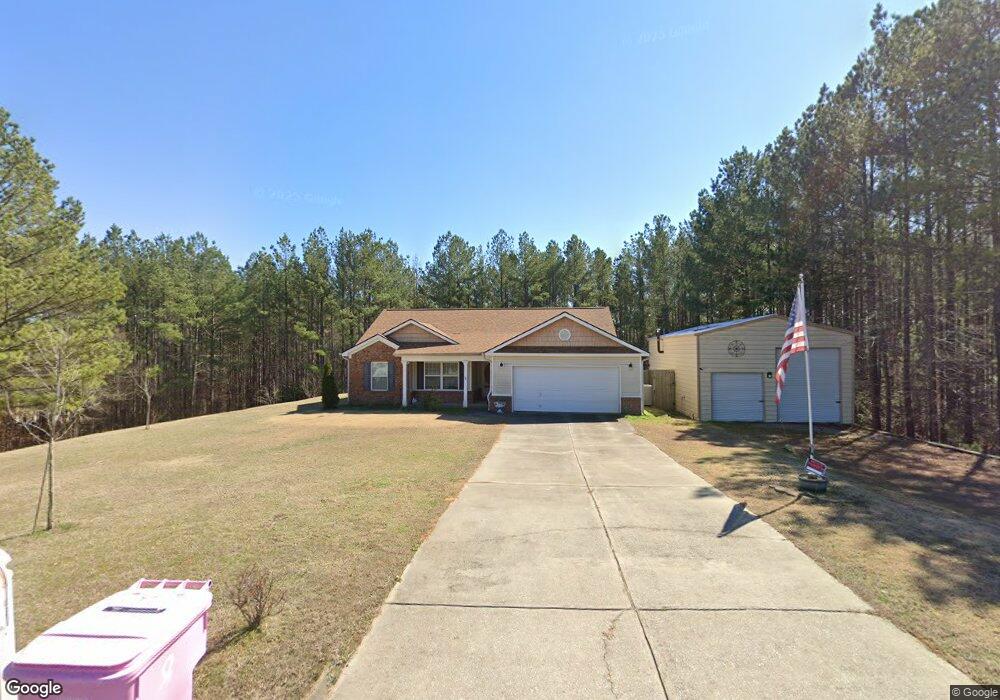142 Pinewood Cir Colbert, GA 30628
Estimated Value: $294,000 - $338,651
Highlights
- Vaulted Ceiling
- No HOA
- 2 Car Attached Garage
- Oglethorpe County Middle School Rated A-
- Screened Porch
- Tray Ceiling
About This Home
As of March 2023This is an adorable 3br, 2full bath home w/split bedroom floor plan with a two car garage, fireplace, large laundry room w/shelving, large walk-in closet, new carpet in bedrooms (2022), great covered patio w/12x16 above ground Infinity salt water pool, You will not believe the fabulous 24x40x14H metal garage w/concrete floor, 3 roll-up doors, 220 electric w/RV plug, water, second floor storage, an 8x10 Storage shed, 6x12 wood shed, 4x8 chicken coop, 20x30x12H Metal carport w/complete RV hookups w/electricity, water. New roof on house in 2019. There are raised vegetable gardens, fruit trees, You really have to see this property to believe all of the upgrades and extra features of this property. This property is about 10-15 minutes to shopping. You will love it!! (see Special Feature Sheet attached to Listing)
Home Details
Home Type
- Single Family
Est. Annual Taxes
- $1,677
Year Built
- Built in 2004
Lot Details
- 1.79
Parking
- 2 Car Attached Garage
- Garage Door Opener
Home Design
- Slab Foundation
- Vinyl Siding
Interior Spaces
- 1-Story Property
- Tray Ceiling
- Vaulted Ceiling
- Wood Burning Fireplace
- Screened Porch
- Carpet
- Home Security System
Kitchen
- Oven
- Range
- Microwave
- Dishwasher
Bedrooms and Bathrooms
- 3 Bedrooms
- 2 Full Bathrooms
Schools
- Oglethorpe County Elementary School
- Oglethorpe County Middle School
- Oglethorpe County High School
Utilities
- Central Air
- Heat Pump System
- Septic Tank
Community Details
- No Home Owners Association
- Pinewood Hills Subdivision
Listing and Financial Details
- Assessor Parcel Number 021 118 11B
Ownership History
Purchase Details
Purchase Details
Home Financials for this Owner
Home Financials are based on the most recent Mortgage that was taken out on this home.Purchase Details
Home Financials for this Owner
Home Financials are based on the most recent Mortgage that was taken out on this home.Purchase Details
Purchase Details
Purchase Details
Purchase Details
Home Values in the Area
Average Home Value in this Area
Purchase History
| Date | Buyer | Sale Price | Title Company |
|---|---|---|---|
| Pmb Family Trust Dated March 7 2025 | -- | -- | |
| Brauckmann Phillip M | $325,000 | -- | |
| Cropp Richard L | $147,000 | -- | |
| Elrod Joshua | $126,800 | -- | |
| Erwin Brent A | $122,400 | -- | |
| Star Home Builders Inc | $364,000 | -- | |
| J & V Development Inc | -- | -- | |
| Jung Brenda B | $660,000 | -- |
Mortgage History
| Date | Status | Borrower | Loan Amount |
|---|---|---|---|
| Previous Owner | Brauckmann Phillip M | $243,750 | |
| Previous Owner | Cropp Richard L | $37,326 | |
| Previous Owner | Cropp Richard L | $147,719 | |
| Previous Owner | Erwin Brent A | $123,200 |
Property History
| Date | Event | Price | Change | Sq Ft Price |
|---|---|---|---|---|
| 03/10/2023 03/10/23 | Sold | $325,000 | 0.0% | $239 / Sq Ft |
| 02/08/2023 02/08/23 | For Sale | $325,000 | +121.1% | $239 / Sq Ft |
| 02/28/2018 02/28/18 | Sold | $147,000 | -5.1% | $108 / Sq Ft |
| 01/29/2018 01/29/18 | Pending | -- | -- | -- |
| 10/11/2017 10/11/17 | For Sale | $154,900 | -- | $114 / Sq Ft |
Tax History Compared to Growth
Tax History
| Year | Tax Paid | Tax Assessment Tax Assessment Total Assessment is a certain percentage of the fair market value that is determined by local assessors to be the total taxable value of land and additions on the property. | Land | Improvement |
|---|---|---|---|---|
| 2024 | $2,272 | $95,328 | $12,000 | $83,328 |
| 2023 | $2,327 | $99,328 | $12,000 | $87,328 |
| 2022 | $1,677 | $73,976 | $8,000 | $65,976 |
| 2021 | $1,458 | $59,468 | $8,000 | $51,468 |
| 2020 | $1,297 | $59,468 | $8,000 | $51,468 |
| 2019 | $1,714 | $59,468 | $8,000 | $51,468 |
| 2018 | $1,460 | $48,359 | $10,260 | $38,099 |
| 2017 | $1,460 | $48,359 | $10,260 | $38,099 |
Map
Source: Savannah Multi-List Corporation
MLS Number: CM1004536
APN: 021-118-11B
- 94 Pinewood Cir
- 0 Hargrove Lake Rd Unit 22730392
- 1423 Hargrove Lake Rd
- 250 Jeremy Dr
- 342 Elizabeth Ct
- 225 Highlands Dr
- 25 Creek Haven Dr
- 0 Brandon Cir Unit 10545303
- 200 Hargrove Cir
- 781 Arnoldsville Rd
- 231 Pine Ridge Cir
- 38 Kathleen Ct
- 16 White Oak Ct
- 418 Pine Ridge Cir
- 130 Blackthorn Rd
- 104 Howington Rd
- 23 Wood Bine Ln
- 2477 Shoal Creek Rd
- 220 Water Oak Ln
- 127 Pinewood Cir
- 120 Pinewood Cir
- 147 Pinewood Cir
- 172 Pinewood Cir
- 212 Pinewood Cir
- 109 Pinewood Cir
- 236 Pinewood Cir
- 161 Pinewood Cir
- 278 Pinewood Cir
- 225 Pinewood Cir
- 203 Pinewood Cir
- 24 Pineview Ct
- 179 Pinewood Cir
- 0 Pineview Ct Unit 8148167
- 0 Pineview Ct
- 87 Pinewood Cir
- 247 Pinewood Cir
- 0 Pinewood Cir Unit 7526204
- 0 Pinewood Cir Unit 7482359
- 0 Pinewood Cir Unit 7349811
