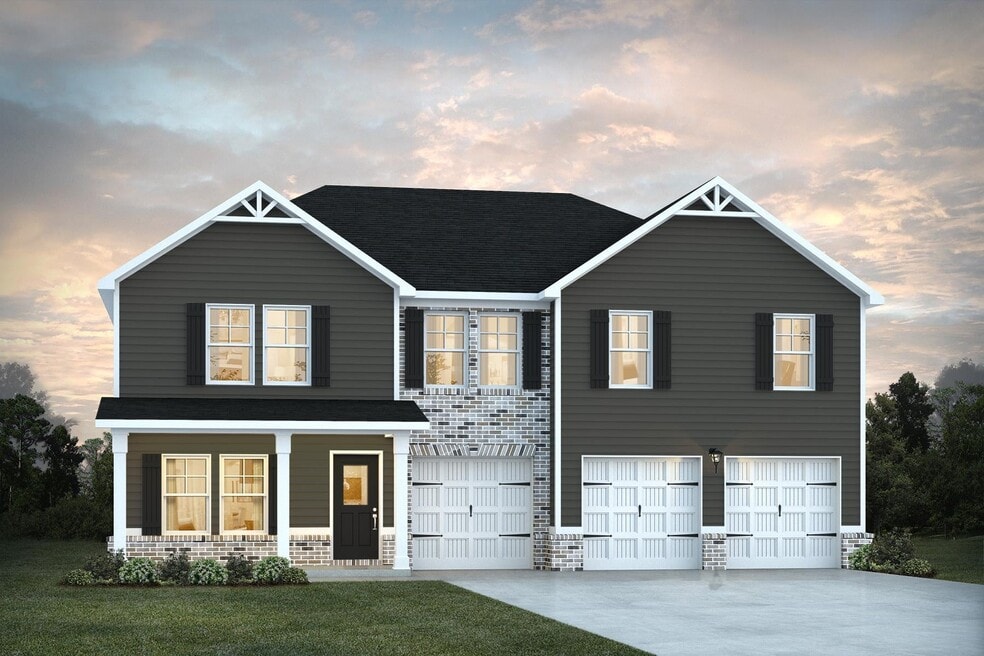
142 Post Oak Dr Jackson, GA 30233
The Woodlands PreserveEstimated payment $3,026/month
Highlights
- New Construction
- Walk-In Pantry
- Laundry Room
About This Home
The Walker offers the space your family desires. The kitchen features abundant cabinet and counter space with walk in pantry. Upstairs you’ll find the primary suite with dedicated sitting area and private bathroom, 3 additional bedrooms, full hall bathroom, and laundry room. Complete with a basement. *Representative photography* BONUS ALERT: Flex Room on the first floor can be converted to an additional bedroom or dedicated office! HOME HIGHLIGHTS First Floor Flex Room - Use as a Bedroom, Office, or Dining First Floor Bedroom and Full Bathroom Eat In Kitchen with Dedicated Dining Area Primary Suite with Sitting Area Upstairs Loft Walk In Closets
Builder Incentives
Make this your Year of New with a new Dream Finders home—thoughtfully designed spaces, vibrant communities, quick move-in homes, and low interest rates.
Sales Office
| Monday - Saturday |
10:00 AM - 6:00 PM
|
| Sunday |
1:00 PM - 6:00 PM
|
Home Details
Home Type
- Single Family
Parking
- 3 Car Garage
Home Design
- New Construction
Interior Spaces
- 2-Story Property
- Walk-In Pantry
- Laundry Room
- Basement
Bedrooms and Bathrooms
- 5 Bedrooms
- 4 Full Bathrooms
Map
Other Move In Ready Homes in The Woodlands Preserve
About the Builder
- The Woodlands Preserve
- 636 Harbour Shores Dr
- 644 Harbour Shores Dr
- 509 Brushy Creek Cir
- 191 Big Buck Trail
- 43 Shady Ln
- 0 High Falls Rd Unit 10592774
- 61 Duncan Cir
- 0 Duncan Cir Unit 10662847
- 0 Brownlee Rd Unit 10671220
- 0 Garr Rd Unit 10439858
- 138 Lewis Rd
- 412 Towaliga Trail
- 2040 Ga-16
- Garden Walk
- 120 Heights Ave
- 0 Dean Patrick Rd Unit 10453817
- 214 Crescent Dr
- 206 Crescent Dr
- 212 Crescent Dr






