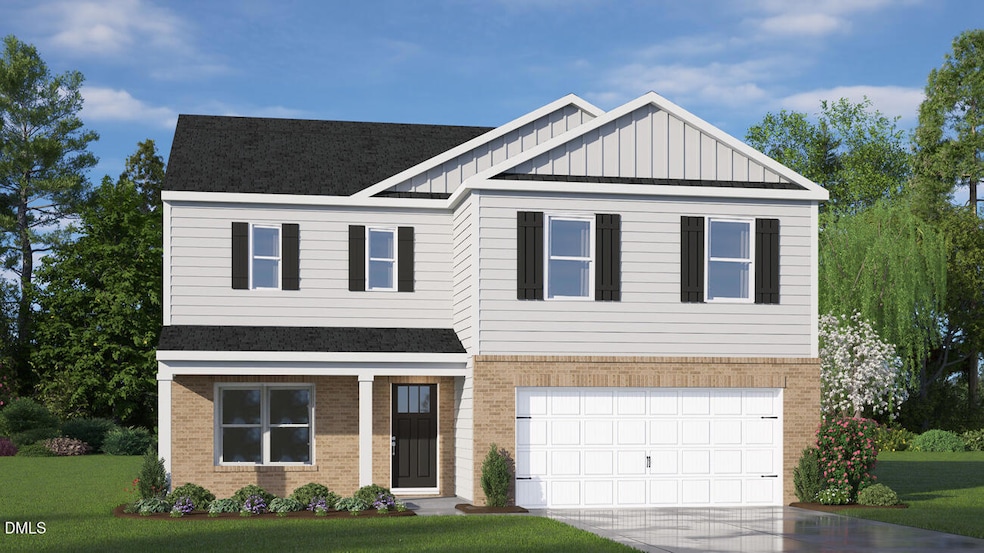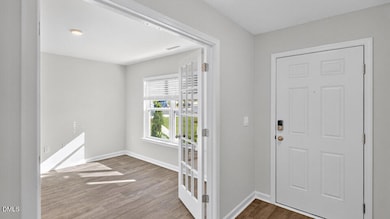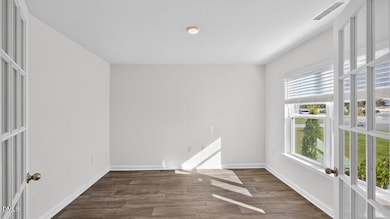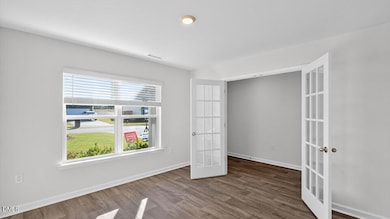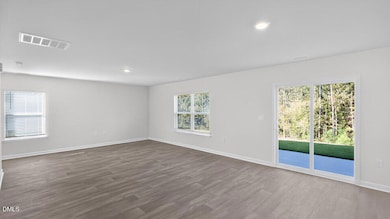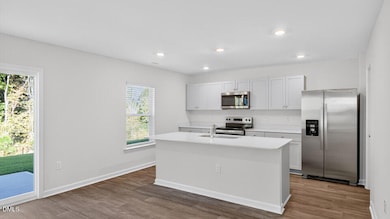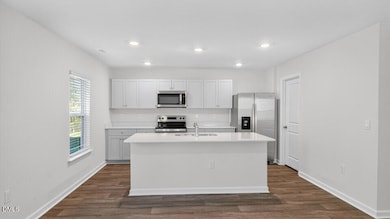142 Reagan Crest Dr Clayton, NC 27520
Estimated payment $2,516/month
Highlights
- Remodeled in 2026
- Traditional Architecture
- Walk-In Pantry
- In Ground Pool
- Quartz Countertops
- Stainless Steel Appliances
About This Home
Come tour 142 Reagan Crest Dr.! One of our new homes at Olive Branch, located in Clayton, NC! The Galen is a spacious two-story home, offering 3 modern elevations, boasts 2,340 sq. ft. of living space, 3 to 4 bedrooms, 2.5 bathrooms, and a 2-car garage. The moment you step inside the home you will be greeted by the foyer which connects you first past the flex room, and then past the powder room and a storage closet. The foyer then opens into the large great room, overlooked by the kitchen. The open-concept layout integrates the great room with the kitchen, featuring stainless steel appliances, quartz countertops, a spacious center island, and a corner walk-in pantry. Upstairs, there is the primary bedroom with a private bathroom, dual vanity, and a separate water closet for privacy. The primary bedroom sits at the front of the home on this floor and features a walk-in closet. The additional two bedrooms provide comfort and privacy with access to a full secondary bathroom. The loft offers a flexible space that can be used as a media room, playroom, or become a fourth bedroom. The laundry room completes the second floor. With its thoughtful design and spacious layout, the Galen is the perfect place to call home. * Photos are not of actual home or interior features and are representative of floor plan only. *
Listing Agent
DR Horton-Terramor Homes, LLC License #294021 Listed on: 11/25/2025

Home Details
Home Type
- Single Family
Year Built
- Remodeled in 2026
Lot Details
- 0.32 Acre Lot
- Landscaped
HOA Fees
- $54 Monthly HOA Fees
Parking
- 2 Car Attached Garage
- Front Facing Garage
- Garage Door Opener
- Private Driveway
- 2 Open Parking Spaces
Home Design
- Home is estimated to be completed on 1/15/26
- Traditional Architecture
- Slab Foundation
- Frame Construction
- Architectural Shingle Roof
- Vinyl Siding
Interior Spaces
- 2,340 Sq Ft Home
- 2-Story Property
- Smooth Ceilings
- Recessed Lighting
- Entrance Foyer
- Combination Kitchen and Dining Room
- Pull Down Stairs to Attic
Kitchen
- Eat-In Kitchen
- Walk-In Pantry
- Free-Standing Electric Range
- Microwave
- Plumbed For Ice Maker
- Dishwasher
- Stainless Steel Appliances
- Kitchen Island
- Quartz Countertops
- Disposal
Flooring
- Carpet
- Laminate
- Vinyl
Bedrooms and Bathrooms
- 4 Bedrooms
- Primary bedroom located on second floor
- Walk-In Closet
- Bathtub with Shower
- Walk-in Shower
Laundry
- Laundry Room
- Laundry on upper level
- Washer and Electric Dryer Hookup
Home Security
- Prewired Security
- Smart Home
- Smart Thermostat
- Fire and Smoke Detector
Accessible Home Design
- Smart Technology
Outdoor Features
- In Ground Pool
- Patio
Schools
- Wilsons Mill Elementary School
- Swift Creek Middle School
- Smithfield Selma High School
Utilities
- Cooling Available
- Heating Available
- Tankless Water Heater
- Gas Water Heater
Listing and Financial Details
- Assessor Parcel Number 05I06034Z
Community Details
Overview
- Charleston Management Association, Phone Number (919) 847-3003
- Built by D.R. Horton
- Olive Branch Subdivision, Galen Floorplan
- Maintained Community
Recreation
- Community Playground
- Community Pool
- Park
- Dog Park
Map
Home Values in the Area
Average Home Value in this Area
Property History
| Date | Event | Price | List to Sale | Price per Sq Ft |
|---|---|---|---|---|
| 11/25/2025 11/25/25 | For Sale | $391,990 | -- | $168 / Sq Ft |
Source: Doorify MLS
MLS Number: 10134771
- 136 Reagan Crest Dr
- 133 Reagan Crest Dr
- 378 Rachels Way
- 68 Ayden Dr
- 215 Nelson Ct
- 111 S Rose Hill Dr
- 104 Reagan Crest Dr
- 108 Craig Point Dr
- GALEN Plan at Olive Branch
- KYLE Plan at Olive Branch
- 102 Olive History Way
- HAYDEN Plan at Olive Branch
- CALI Plan at Olive Branch
- 110 Craig Point Dr
- 112 Craig Point Dr
- 114 Craig Point Dr
- 380 Cooper Branch Rd
- 447 Sunray Dr
- Firefly Plan at Wilson's Walk - Single Family Homes
- Spectra Plan at Wilson's Walk - Single Family Homes
- 385 Dasu Dr Unit 1
- 247 Clayton Pointe Dr
- 174 Fox Chase Ln
- 163 Copper Fox Ln
- 152 Gladstone Loop
- 229 Babbling Brook Dr
- 149 Gladstone Loop
- 116 Santa Gertrudis Dr
- 18 Shapiro Ct
- 58 Magnolia Vine Ln
- 98 Jade St
- 261 Lily Patch Ln
- 257 Lily Patch Ln
- 213 Lily Patch Ln
- 233 Lily Patch Ln
- 229 Lily Patch Ln
- 163 S Finley Landing Pkwy
- 187 N Finley Landing Pkwy
- 52 Shining Pearl Ct
- 185 National Dr
