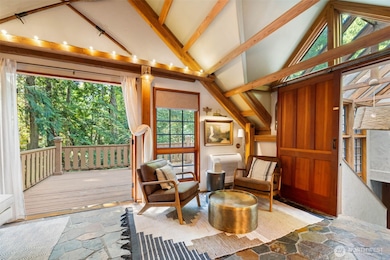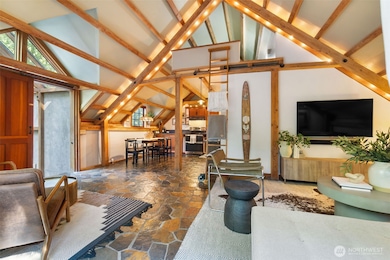142 Resolute Ln Port Ludlow, WA 98365
Port Ludlow NeighborhoodEstimated payment $3,654/month
Highlights
- Two Primary Bedrooms
- Fireplace in Primary Bedroom
- Secluded Lot
- Clubhouse
- Deck
- Wooded Lot
About This Home
Welcome to The Glass House! A custom Northwest lodge-style retreat designed by renowned Monterey architect Roger Larson. Featuring cedar beams, slate floors, soaring ceilings, and walls of glass, this timber-framed home offers seamless indoor-outdoor living. French doors open to private decks from all three living areas. Two ensuite bedrooms include their own lounge spaces and lofts, ideal for guests or multigenerational living. Set in a wildlife sanctuary with trails, ziplines, and a firepit just outside, plus direct access to Port Ludlow’s trail system. Minutes from the beach, marina, golf course, Inn, and Beach Club with indoor/outdoor pools. A perfect base camp for all of your Olympic Peninsula adventures and unforgettable memories!
Source: Northwest Multiple Listing Service (NWMLS)
MLS#: 2423944
Home Details
Home Type
- Single Family
Est. Annual Taxes
- $3,671
Year Built
- Built in 1993
Lot Details
- 0.29 Acre Lot
- Cul-De-Sac
- Street terminates at a dead end
- Secluded Lot
- Level Lot
- Wooded Lot
HOA Fees
- $70 Monthly HOA Fees
Parking
- 2 Car Attached Garage
Home Design
- Split Foyer
- Pillar, Post or Pier Foundation
- Composition Roof
- Wood Siding
Interior Spaces
- 1,996 Sq Ft Home
- Multi-Level Property
- Central Vacuum
- Vaulted Ceiling
- 2 Fireplaces
- Electric Fireplace
- French Doors
- Loft
- Solarium
- Territorial Views
- Finished Basement
Kitchen
- Stove
- Microwave
- Dishwasher
Flooring
- Laminate
- Slate Flooring
- Ceramic Tile
Bedrooms and Bathrooms
- 2 Bedrooms
- Fireplace in Primary Bedroom
- Double Master Bedroom
- Walk-In Closet
- Bathroom on Main Level
Laundry
- Dryer
- Washer
Schools
- Chimacum Elementary School
- Chimacum Mid Middle School
- Chimacum High School
Utilities
- Ductless Heating Or Cooling System
- Generator Hookup
- High Speed Internet
Additional Features
- Deck
- Number of ADU Units: 1
Listing and Financial Details
- Down Payment Assistance Available
- Visit Down Payment Resource Website
- Assessor Parcel Number 990600259
Community Details
Overview
- Port Ludlow Subdivision
- The community has rules related to covenants, conditions, and restrictions
- Electric Vehicle Charging Station
Amenities
- Clubhouse
Recreation
- Trails
Map
Home Values in the Area
Average Home Value in this Area
Tax History
| Year | Tax Paid | Tax Assessment Tax Assessment Total Assessment is a certain percentage of the fair market value that is determined by local assessors to be the total taxable value of land and additions on the property. | Land | Improvement |
|---|---|---|---|---|
| 2024 | $3,385 | $454,206 | $104,500 | $349,706 |
| 2023 | $3,385 | $425,135 | $90,000 | $335,135 |
| 2022 | $2,842 | $373,235 | $85,000 | $288,235 |
| 2021 | $2,741 | $307,920 | $58,500 | $249,420 |
| 2020 | $2,634 | $279,104 | $47,500 | $231,604 |
| 2019 | $2,402 | $257,488 | $43,700 | $213,788 |
| 2018 | $2,489 | $235,873 | $39,900 | $195,973 |
| 2017 | $2,359 | $216,157 | $38,000 | $178,157 |
| 2016 | $2,288 | $207,249 | $38,000 | $169,249 |
| 2015 | $2,285 | $198,824 | $71,300 | $127,524 |
| 2014 | -- | $198,824 | $71,300 | $127,524 |
| 2013 | -- | $172,890 | $62,000 | $110,890 |
Property History
| Date | Event | Price | List to Sale | Price per Sq Ft | Prior Sale |
|---|---|---|---|---|---|
| 09/14/2025 09/14/25 | For Sale | $625,000 | 0.0% | $313 / Sq Ft | |
| 09/07/2025 09/07/25 | Pending | -- | -- | -- | |
| 08/25/2025 08/25/25 | For Sale | $625,000 | +22.5% | $313 / Sq Ft | |
| 06/07/2023 06/07/23 | Sold | $510,000 | -3.8% | $256 / Sq Ft | View Prior Sale |
| 05/09/2023 05/09/23 | Pending | -- | -- | -- | |
| 05/06/2023 05/06/23 | For Sale | $530,000 | -- | $266 / Sq Ft |
Purchase History
| Date | Type | Sale Price | Title Company |
|---|---|---|---|
| Quit Claim Deed | -- | Jefferson Title | |
| Warranty Deed | $510,000 | Jefferson Title | |
| Warranty Deed | $224,000 | Jefferson Title Company | |
| Quit Claim Deed | -- | None Available |
Mortgage History
| Date | Status | Loan Amount | Loan Type |
|---|---|---|---|
| Open | $375,000 | New Conventional | |
| Previous Owner | $179,200 | New Conventional | |
| Previous Owner | $179,200 | New Conventional |
Source: Northwest Multiple Listing Service (NWMLS)
MLS Number: 2423944
APN: 990600259
- 61 Olympic Ln
- 110 Cressey Ln
- 21 Camano Ln
- 381 Rainier Ln
- 23 Machias Loop
- 270 Puget Loop
- 140 Condon Ln
- 130 Baldwin Ln
- 155 Baldwin Ln
- 639 Rainier Ln
- 140 Admiralty Ln Unit 370
- 91 Drew Ln
- Ponderosa Plan at Olympic Terrace
- Daniel Plan at Olympic Terrace
- 31 McCartney Peak Ln
- 31 McCartney Peak Ln Unit 76
- Decker Plan at Olympic Terrace
- 37 Jackson Ln
- 1 Pintail Rd
- 291 Pioneer Dr
- 221 N Bay Ln Unit 2
- 10894 Rhody Dr
- 31 Colwell St
- 51 Colwell St
- 191 Airport Rd
- 21056 Viking Ave NW
- 2800 NE Lindvog Rd
- 10811 NE State Highway 104
- 26260 Dungeness Ave NE
- 3615 Britzman Loop
- 20455 1st Ave NE
- 20043 Winton Ln NW
- 19630 Ash Crest Loop NE
- 2500 9th St
- 19660 10th Ave NE
- 19089 Jensen Way NE
- 2122 NE Hostmark St
- 5024 Saratoga Rd Unit Studio
- 17360 Viking Way NW
- 4050 Hollyhock Ln







