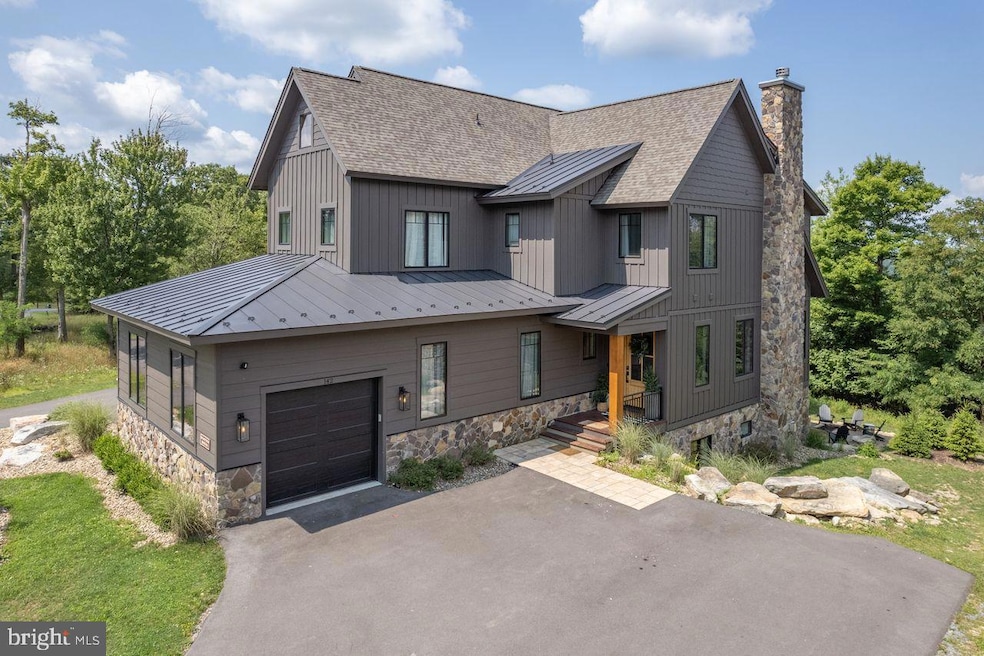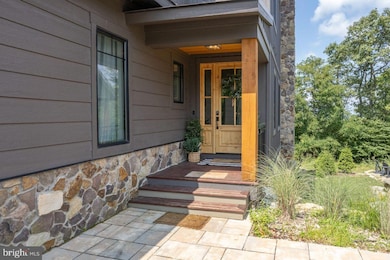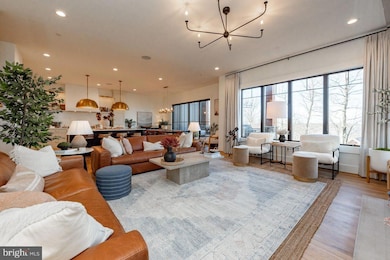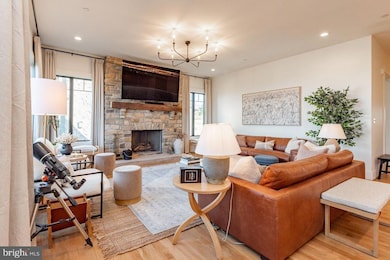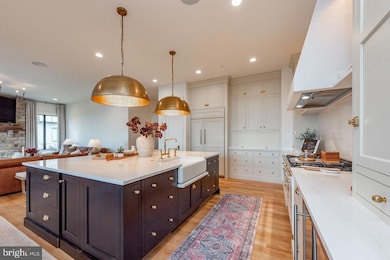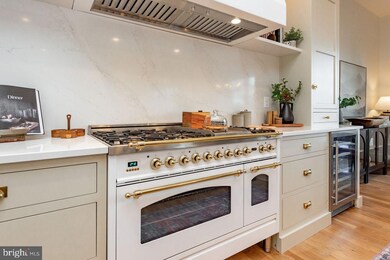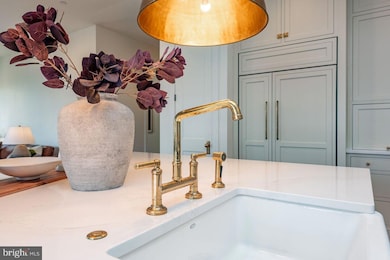142 Ridge Run Rd Mc Henry, MD 21541
Estimated payment $12,401/month
Highlights
- Ski Accessible
- Spa
- Open Floorplan
- Accident Elementary School Rated 9+
- Gourmet Kitchen
- Mountain View
About This Home
Stunning Mountaintop Ski-In/Ski-Out Luxury Home in the Ridge Run Community on
Wisp Mountain.
Experience the pinnacle of mountain living in this extraordinary, professionally designed
and decorated home with approximately 5,500 finished sqft, where every detail is crafted to delight. The gourmet kitchen is a
culinary dream, featuring high-end appliances, marble countertops, and ample
workspace-perfect for both everyday meals and memorable gatherings. Entertainment
abounds with a private indoor basketball court, a luxurious hot tub for relaxation, and
multiple fireplaces-wood burning and gas-for cozy evenings. Challenge friends and
family to a game of pool or gather in the private movie theater for a cinematic
experience. Step outside to enjoy the fresh mountain air while roasting s’mores over the
outdoor fire pit, sharing stories that will become treasured memories. Whether savoring
a cup of hot cocoa by the fire or exploring all that Deep Creek Lake has to offer, this
home promises a luxurious retreat like no other. Indulge in a residence that redefines
elegance and comfort-a place where every moment is an experience and every stay is
unforgettable.
Discover luxury living at its finest in this stunning, three-level home featuring an open
floor plan, top-of-the-line finishes, and an abundance of natural light that seamlessly
connects indoor and outdoor living. Nestled atop Wisp Mountain in the highly soughtafter
Ridge Run Community, this residence offers unparalleled convenience-just steps
from Chairlift #7, granting you effortless ski-in/ski-out access. Despite its serene
mountaintop setting, the home is only minutes from Deep Creek Lake, ensuring you’re
close to boating, whitewater rafting, dining, and year-round recreation. Every corner of
this immaculate home is thoughtfully designed, with designer furnishings and tasteful
decor creating an atmosphere of refined elegance throughout. The views here are
simply breathtaking, no matter the season. Residents also enjoy access to the
Community Aquatic Recreation Center (CARC), a state-of-the-art fitness and wellness
complex featuring a modern gym and a full-size indoor pool-perfect for staying active
year-round. Don’t miss the opportunity to own this exceptional property where every
detail reflects quality, comfort, and timeless mountain charm.
Being Sold Turnkey with Top-of-the-Line accoutrements $10,000 Custom Kitchen Range, Hand-Built in Italy
Solid Brass Interior Door Handles and Bathroom/Kitchen Fixtures
Over $200K in Rental Income in 18 months All Solid Wood Handmade Custom Vanities with Solid Marble/Stone Tops Solid Wood Handmade Custom Entryway Locker System ,Solid Wood Handmade Built in Bunkbeds with Solid Brass Accents ,2 Full Size Sets of Washer/Dryer ,2 Dishwashers ,Custom Build Appliance Garage in Kitchen, All High-End Custom Lighting including Restoration Hardware, Visual Comfort, Curry & Co. $15K Special Order Restoration Hardware , Dining Table Custom Tilework Throughout all Bathrooms including, Cle Special Order Zellige Tile, $22K Custom Kravet Sectional Sofa, In Home Movie Theater with Power Recliner Chairs, In Home Half Basketball Court with Custom Wall Mural, Solid Wood White Oak Floors Throughout.
Listing Agent
(703) 819-1023 alex.hodges@yahoo.com Cottage Street Realty LLC License #609427 Listed on: 09/20/2025
Townhouse Details
Home Type
- Townhome
Est. Annual Taxes
- $11,496
Year Built
- Built in 2023
Lot Details
- 3,971 Sq Ft Lot
- Backs to Trees or Woods
- Property is in excellent condition
HOA Fees
- $58 Monthly HOA Fees
Parking
- 1 Car Attached Garage
- Side Facing Garage
- Driveway
- On-Street Parking
Home Design
- Contemporary Architecture
- Villa
- Stone Foundation
- Frame Construction
- Architectural Shingle Roof
- Composition Roof
Interior Spaces
- Property has 3 Levels
- Open Floorplan
- Wet Bar
- Built-In Features
- Bar
- Ceiling height of 9 feet or more
- Recessed Lighting
- 2 Fireplaces
- Wood Burning Fireplace
- Screen For Fireplace
- Stone Fireplace
- Fireplace Mantel
- Electric Fireplace
- Gas Fireplace
- Insulated Windows
- Window Treatments
- Casement Windows
- Window Screens
- French Doors
- Sliding Doors
- Great Room
- Family Room
- Dining Area
- Mountain Views
- Basement
Kitchen
- Gourmet Kitchen
- Breakfast Area or Nook
- Gas Oven or Range
- Six Burner Stove
- Range Hood
- Ice Maker
- Dishwasher
- Kitchen Island
- Wine Rack
- Disposal
Flooring
- Solid Hardwood
- Carpet
- Marble
- Tile or Brick
- Ceramic Tile
Bedrooms and Bathrooms
- Walk-In Closet
- Whirlpool Bathtub
- Solar Tube
Laundry
- Laundry on main level
- Washer
- Gas Dryer
Home Security
- Security Gate
- Exterior Cameras
Outdoor Features
- Spa
- Balcony
- Deck
- Patio
- Exterior Lighting
- Outdoor Grill
Utilities
- Forced Air Heating and Cooling System
- Heating System Powered By Leased Propane
- Vented Exhaust Fan
- Community Propane
- Tankless Water Heater
- Cable TV Available
Listing and Financial Details
- Tax Lot 0004
- Assessor Parcel Number 1218086816
Community Details
Overview
- Association fees include snow removal, road maintenance, trash
- Ridge Run HOA
- Ridge Run At North Camp Subdivision
- Mountainous Community
Recreation
- Ski Accessible
Security
- Carbon Monoxide Detectors
- Fire Sprinkler System
Map
Tax History
| Year | Tax Paid | Tax Assessment Tax Assessment Total Assessment is a certain percentage of the fair market value that is determined by local assessors to be the total taxable value of land and additions on the property. | Land | Improvement |
|---|---|---|---|---|
| 2025 | $15,292 | $1,192,833 | $0 | $0 |
| 2024 | $13,071 | $984,267 | $0 | $0 |
| 2023 | $434 | $32,400 | $32,400 | $0 |
| 2022 | $437 | $32,400 | $32,400 | $0 |
| 2020 | $440 | $32,400 | $32,400 | $0 |
| 2019 | $440 | $32,400 | $32,400 | $0 |
| 2018 | $419 | $32,400 | $32,400 | $0 |
| 2017 | $993 | $81,000 | $0 | $0 |
| 2016 | -- | $81,000 | $0 | $0 |
| 2015 | -- | $81,000 | $0 | $0 |
| 2014 | -- | $120,000 | $0 | $0 |
Property History
| Date | Event | Price | List to Sale | Price per Sq Ft | Prior Sale |
|---|---|---|---|---|---|
| 09/20/2025 09/20/25 | For Sale | $2,199,000 | +33.3% | $400 / Sq Ft | |
| 08/31/2022 08/31/22 | Sold | $1,649,129 | +31.0% | $344 / Sq Ft | View Prior Sale |
| 10/24/2021 10/24/21 | For Sale | $1,259,000 | -- | $262 / Sq Ft |
Purchase History
| Date | Type | Sale Price | Title Company |
|---|---|---|---|
| Deed | $1,649,129 | -- | |
| Deed | $625,000 | None Available |
Mortgage History
| Date | Status | Loan Amount | Loan Type |
|---|---|---|---|
| Open | $1,184,000 | New Conventional | |
| Previous Owner | $600,000 | Commercial |
Source: Bright MLS
MLS Number: MDGA2010438
APN: 18-086816
- Lots 11/12 Ridge Run Rd
- 152 Ridge Run Rd
- Lot 20 N Camp Rd
- Lot 68 N Camp Rd
- 828 N Camp Rd
- 0 N Camp Rd Unit MDGA2008942
- Lot 56 Rocky Camp Rd
- 28 Old Camp Rd
- 63 Camp Cir
- 353 Lower Camp Rd
- 57 N Camp Rd
- 27 Tree Camp Cir
- 115 Campfire Dr
- N
- Lot 62 Camp Cir
- LOT 8 Fox Run Dr
- Lot 84 Lower Camp Rd
- 6 Fox Run Dr
- 0 Fox Run Dr
- 158 Fork Run Trail
- 400 E Alder St Unit 3
- 604 E Oak St
- 604 #4 E Oak St
- 107 4th St Unit 5
- 43 High St
- 15701 Lower Georges Creek Rd SW Unit 2
- 73 Martin Ave
- 2010 Bayberry Dr
- 23 C St Unit 3
- 28 B St Unit 28
- 108 Fort Ave Unit 15
- 175 Mozelle St
- 14818 Broadway St
- 212 Lower Consol Rd NW
- 210 Lower Consol Rd NW Unit g
- 19 Bob Cat Ct
- 191 Park Ave
- 84 Bowery St Unit 1
- 143 Washington St Unit B
- 268.5 E Main St
