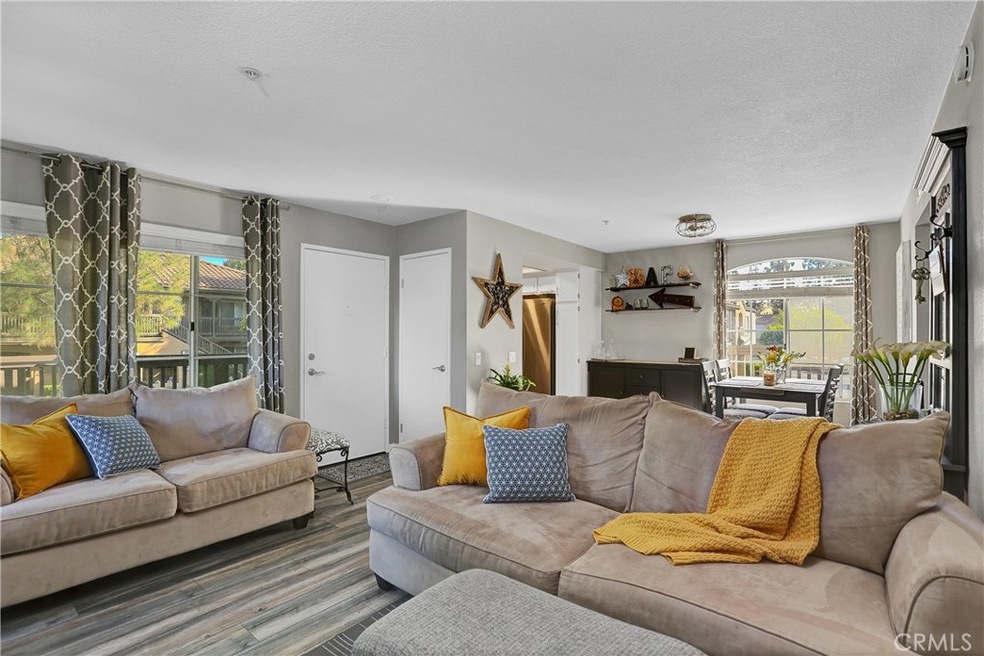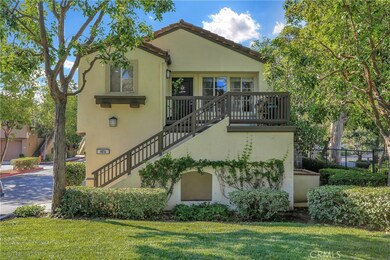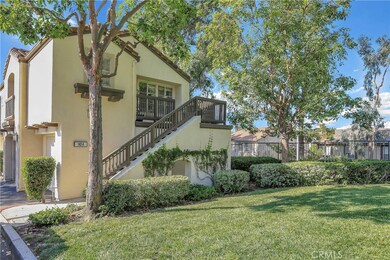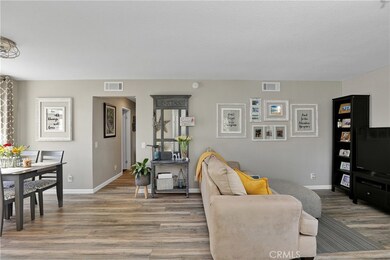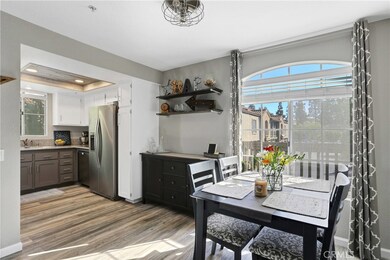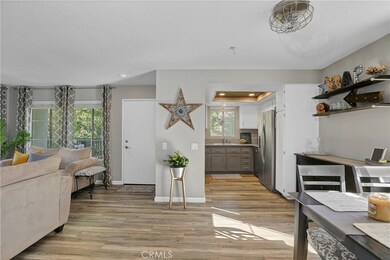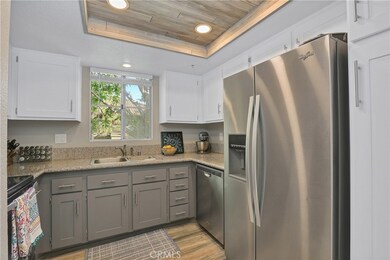
142 S Cross Creek Rd Unit A Orange, CA 92869
Highlights
- Heated In Ground Pool
- Updated Kitchen
- Clubhouse
- El Modena High School Rated A-
- View of Hills
- Granite Countertops
About This Home
As of October 2018**$448,000-$452,000** Value range pricing! This is the opportunity you've been waiting for in Orange. Welcome to the Canyon Hills Association. Enjoy this serene location across from Peter's Canyon, with great amenities including two heated pools, fitness center, and large clubhouse. This 2 bedroom, 2 bathroom condo is the best floor plan in the association and fully upgraded from top to bottom. Situated above the garage, with no one above or below. Private entrance attached to lush greenbelt and views of the Tustin Hillside. No expense has been spared in upgrading and updating this home to its complete turn-key condition. Gorgeous laminate flooring throughout the home. Tastefully installed recessed lighting with LED lighting and cedar plank accent. Kitchen boasts all stainless steel appliances, white shaker cabinets with brushed nickel fixtures with matching granite. Both bathrooms have been completed remodeled with porcelain tile flooring, brand new vanities with granite counters and matching Kohler toilets and bathtubs. Custom subway tiled showers with penny tile shampoo niches. The home includes a newer stackable washer and dryer. Both bedrooms with full walk in closets. It has it all! There has been nothing left untouched. From the baseboards to outlets... even the domestic water was upgraded to PEX. Once you see this gorgeous home you'll be asking for the keys. You won't find a more beautiful opportunity with one of the best locations in the community.
Last Agent to Sell the Property
Jennifer Perce
Lido Real Estate & Investments License #02026012 Listed on: 07/27/2018
Property Details
Home Type
- Condominium
Est. Annual Taxes
- $6,097
Year Built
- Built in 1992 | Remodeled
Lot Details
- 1 Common Wall
- Density is up to 1 Unit/Acre
HOA Fees
- $468 Monthly HOA Fees
Parking
- 1 Car Attached Garage
- Parking Available
- Front Facing Garage
- Garage Door Opener
- Parking Permit Required
Property Views
- Hills
- Park or Greenbelt
Home Design
- Turnkey
Interior Spaces
- 936 Sq Ft Home
- 2-Story Property
- Ceiling Fan
- Recessed Lighting
- Blinds
- Laminate Flooring
Kitchen
- Updated Kitchen
- Eat-In Kitchen
- Electric Oven
- Electric Cooktop
- Microwave
- Granite Countertops
Bedrooms and Bathrooms
- 2 Main Level Bedrooms
- All Upper Level Bedrooms
- Walk-In Closet
- Remodeled Bathroom
- 2 Full Bathrooms
- Granite Bathroom Countertops
- Bathtub with Shower
- Exhaust Fan In Bathroom
Laundry
- Laundry Room
- Stacked Washer and Dryer
Outdoor Features
- Heated In Ground Pool
- Patio
- Rain Gutters
- Rear Porch
Utilities
- Central Heating and Cooling System
Listing and Financial Details
- Tax Lot 2
- Tax Tract Number 13661
- Assessor Parcel Number 93428591
Community Details
Overview
- 360 Units
- Canyon Hills Association, Phone Number (714) 727-3636
Amenities
- Clubhouse
Recreation
- Community Pool
- Community Spa
Ownership History
Purchase Details
Home Financials for this Owner
Home Financials are based on the most recent Mortgage that was taken out on this home.Purchase Details
Home Financials for this Owner
Home Financials are based on the most recent Mortgage that was taken out on this home.Purchase Details
Home Financials for this Owner
Home Financials are based on the most recent Mortgage that was taken out on this home.Purchase Details
Home Financials for this Owner
Home Financials are based on the most recent Mortgage that was taken out on this home.Purchase Details
Home Financials for this Owner
Home Financials are based on the most recent Mortgage that was taken out on this home.Purchase Details
Home Financials for this Owner
Home Financials are based on the most recent Mortgage that was taken out on this home.Purchase Details
Purchase Details
Home Financials for this Owner
Home Financials are based on the most recent Mortgage that was taken out on this home.Similar Homes in the area
Home Values in the Area
Average Home Value in this Area
Purchase History
| Date | Type | Sale Price | Title Company |
|---|---|---|---|
| Grant Deed | $455,000 | Wfg National Title | |
| Grant Deed | $379,000 | Orange Coast Title Company | |
| Interfamily Deed Transfer | -- | Accommodation | |
| Interfamily Deed Transfer | -- | Chicago Title Co | |
| Interfamily Deed Transfer | -- | -- | |
| Grant Deed | $370,000 | Orange Coast | |
| Interfamily Deed Transfer | -- | -- | |
| Grant Deed | $129,000 | First American Title Ins Co |
Mortgage History
| Date | Status | Loan Amount | Loan Type |
|---|---|---|---|
| Open | $367,100 | New Conventional | |
| Closed | $364,350 | New Conventional | |
| Closed | $364,000 | New Conventional | |
| Previous Owner | $360,050 | New Conventional | |
| Previous Owner | $217,500 | New Conventional | |
| Previous Owner | $150,000 | New Conventional | |
| Previous Owner | $270,000 | Purchase Money Mortgage | |
| Previous Owner | $98,130 | Credit Line Revolving | |
| Previous Owner | $30,000 | Credit Line Revolving | |
| Previous Owner | $116,000 | Unknown | |
| Previous Owner | $118,900 | FHA |
Property History
| Date | Event | Price | Change | Sq Ft Price |
|---|---|---|---|---|
| 10/01/2018 10/01/18 | Sold | $455,000 | +0.7% | $486 / Sq Ft |
| 08/20/2018 08/20/18 | Pending | -- | -- | -- |
| 07/27/2018 07/27/18 | For Sale | $452,000 | +19.3% | $483 / Sq Ft |
| 08/16/2016 08/16/16 | Sold | $379,000 | 0.0% | $379 / Sq Ft |
| 06/22/2016 06/22/16 | For Sale | $379,000 | -- | $379 / Sq Ft |
Tax History Compared to Growth
Tax History
| Year | Tax Paid | Tax Assessment Tax Assessment Total Assessment is a certain percentage of the fair market value that is determined by local assessors to be the total taxable value of land and additions on the property. | Land | Improvement |
|---|---|---|---|---|
| 2024 | $6,097 | $497,608 | $395,989 | $101,619 |
| 2023 | $5,965 | $487,851 | $388,224 | $99,627 |
| 2022 | $5,868 | $478,286 | $380,612 | $97,674 |
| 2021 | $5,712 | $468,908 | $373,149 | $95,759 |
| 2020 | $5,661 | $464,100 | $369,322 | $94,778 |
| 2019 | $5,595 | $455,000 | $362,080 | $92,920 |
| 2018 | $4,878 | $386,580 | $297,118 | $89,462 |
| 2017 | $4,696 | $379,000 | $291,292 | $87,708 |
| 2016 | $4,770 | $387,000 | $285,381 | $101,619 |
| 2015 | $4,460 | $358,000 | $256,381 | $101,619 |
| 2014 | $3,643 | $297,021 | $195,402 | $101,619 |
Agents Affiliated with this Home
-
J
Seller's Agent in 2018
Jennifer Perce
Lido Real Estate & Investments
-

Seller Co-Listing Agent in 2018
Michael Mattson
Lido Real Estate & Investments
(949) 697-1809
2 in this area
47 Total Sales
-

Buyer's Agent in 2018
Joel Kott
Kott & Company, Inc.
(714) 772-7000
13 in this area
61 Total Sales
-

Seller Co-Listing Agent in 2016
Matthew Smith
Lido Real Estate & Investments
(949) 500-0692
1 in this area
39 Total Sales
-

Buyer's Agent in 2016
kim kenefsky
Elevate Real Estate Agency
(951) 333-6566
50 Total Sales
Map
Source: California Regional Multiple Listing Service (CRMLS)
MLS Number: PW18181523
APN: 934-285-91
- 8506 E Baker Hill Rd Unit A
- 236 S Grisly Canyon Dr Unit N
- 8718 E Indian Hills Rd Unit J
- 8507 E Heatherview Ln
- 8542 E Heatherview Ln
- 148 N Mine Canyon Rd Unit C
- 8237 E Flowerwood Ave
- 256 N Hickory Branch Ln
- 199 S Amberwood St
- 9885 Deerhaven Dr
- 1538 Jade St
- 9752 Rangeview Dr
- 9686 Ravenscroft Rd
- 9911 Overhill Dr
- 8009 E Eucalyptus Trail
- 7543 E Twinleaf Trail
- 1501 Clearview Ln
- 1821 Overview Cir
- 10181 Overhill Dr
- 7626 E Saddlehill Trail
