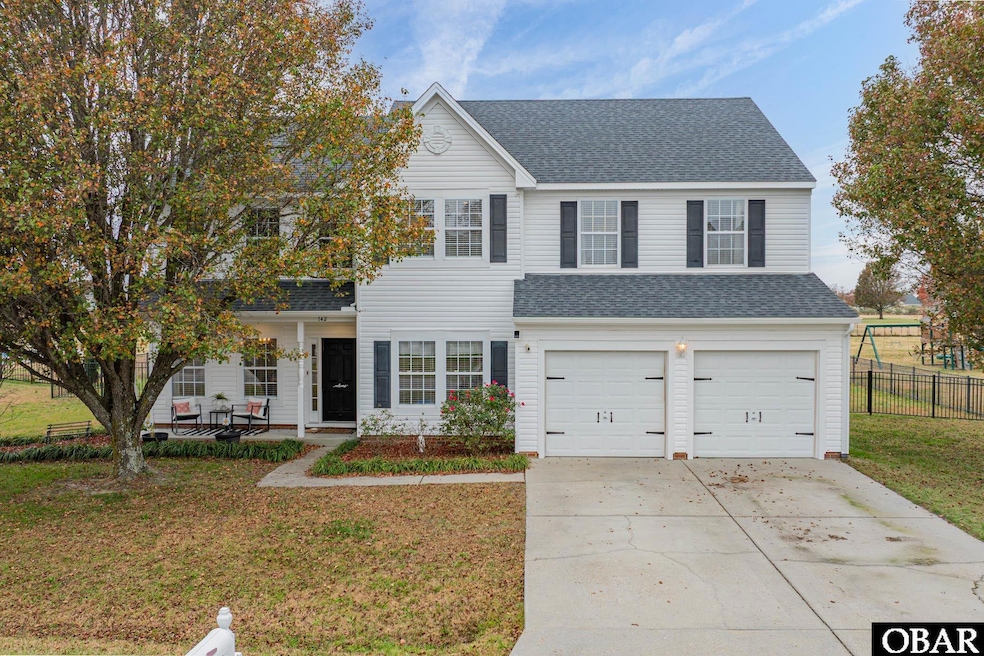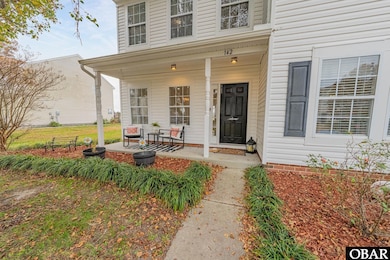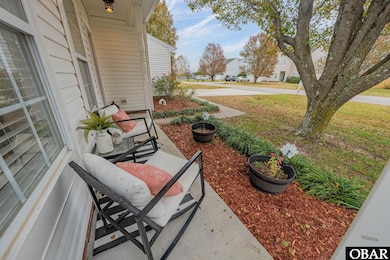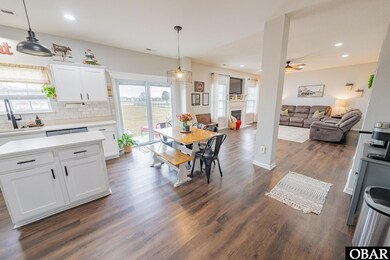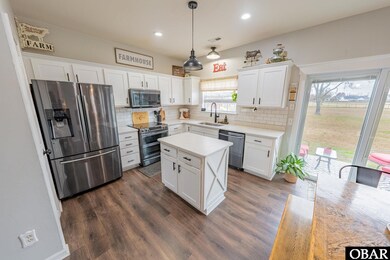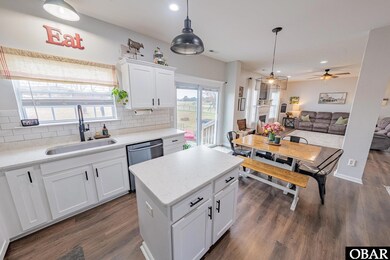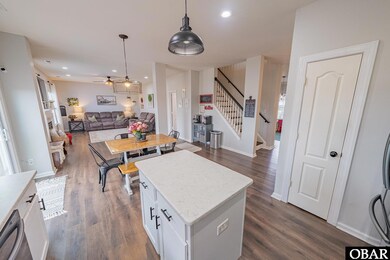142 Saint Andrews Rd Unit Lot 65 Moyock, NC 27958
Estimated payment $2,971/month
Highlights
- Golf Course Community
- Golf Course View
- Traditional Architecture
- Moyock Elementary School Rated 9+
- Clubhouse
- Home Office
About This Home
Welcome to this beautifully updated 6-bedroom, 2.5-bath home located in the desirable Eagle Creek subdivision of Moyock, NC. Perfectly positioned on the golf course, this property offers stunning views and a peaceful setting while maintaining easy access to local amenities. Step inside to an inviting open floor plan on the main level, featuring a spacious living room with a cozy gas fireplace—ideal for relaxing or entertaining. The kitchen was tastefully remodeled in 2023 with elegant quartz countertops, a new sink and faucet, refaced cabinets, and a stylish backsplash that adds a modern touch. The primary bathroom was also updated in 2023, showcasing new LVT flooring, a contemporary vanity, and a sleek modern bathtub for a spa-like experience. Comfort continues throughout the home with a new HVAC system (compressor and air handler) installed in Summer 2024. The roof was last replaced in December 2018. Enjoy outdoor living in the fenced backyard overlooking the golf course—perfect for gatherings or quiet evenings. Additional highlights include a 2-car attached garage and a mostly floored attic with shelving along the eaves, providing exceptional, organized storage space.
The home is conveniently located only 5 miles from the Virginia border. This move-in-ready home combines modern updates, functional design, and a prime golf course location—an exceptional find in Eagle Creek!
Listing Agent
Coldwell Banker Seaside Realty KH Brokerage Phone: 252-412-5991 License #262971 Listed on: 11/20/2025

Home Details
Home Type
- Single Family
Est. Annual Taxes
- $2,374
Year Built
- Built in 2001
Lot Details
- 0.56 Acre Lot
- Level Lot
- Property is zoned AG
Home Design
- Traditional Architecture
- Slab Foundation
- Frame Construction
- Wood Siding
- Vinyl Siding
Interior Spaces
- 2,994 Sq Ft Home
- Fireplace
- Entrance Foyer
- Home Office
- Golf Course Views
Kitchen
- Oven or Range
- Microwave
- Ice Maker
- Dishwasher
Flooring
- Carpet
- Vinyl
Bedrooms and Bathrooms
- 6 Bedrooms
Parking
- Paved Parking
- Off-Street Parking
Location
- Property is near a golf course
Utilities
- Central Air
- Heat Pump System
- Municipal Utilities District Water
- Shared Septic
Community Details
Overview
- Association fees include ground maintenance, sewer/septic
- Eagle Creek Subdivision
Amenities
- Clubhouse
Recreation
- Golf Course Community
Map
Home Values in the Area
Average Home Value in this Area
Tax History
| Year | Tax Paid | Tax Assessment Tax Assessment Total Assessment is a certain percentage of the fair market value that is determined by local assessors to be the total taxable value of land and additions on the property. | Land | Improvement |
|---|---|---|---|---|
| 2024 | $2,367 | $333,600 | $60,200 | $273,400 |
| 2023 | $2,374 | $333,600 | $60,200 | $273,400 |
| 2022 | $1,824 | $333,600 | $60,200 | $273,400 |
| 2021 | $1,816 | $239,600 | $54,700 | $184,900 |
| 2020 | $1,300 | $239,600 | $54,700 | $184,900 |
| 2019 | $1,300 | $239,600 | $54,700 | $184,900 |
| 2018 | $1,300 | $239,600 | $54,700 | $184,900 |
| 2017 | $1,264 | $239,600 | $54,700 | $184,900 |
| 2016 | $1,264 | $239,600 | $54,700 | $184,900 |
| 2015 | $1,264 | $239,600 | $54,700 | $184,900 |
Property History
| Date | Event | Price | List to Sale | Price per Sq Ft |
|---|---|---|---|---|
| 11/20/2025 11/20/25 | For Sale | $525,000 | -- | $175 / Sq Ft |
Purchase History
| Date | Type | Sale Price | Title Company |
|---|---|---|---|
| Warranty Deed | $405,000 | None Available | |
| Special Warranty Deed | -- | None Available | |
| Special Warranty Deed | -- | None Available | |
| Trustee Deed | $230,500 | None Available | |
| Deed | $187,000 | -- |
Mortgage History
| Date | Status | Loan Amount | Loan Type |
|---|---|---|---|
| Open | $397,664 | FHA | |
| Previous Owner | $265,010 | FHA |
Source: Outer Banks Association of REALTORS®
MLS Number: 131137
APN: 015A-000-0065-0000
- 142 Saint Andrews Rd
- 302 Lydia St
- 311 Fost Blvd
- 101 Claire Ct
- 302 Lydia St Unit Lot T35
- 163 Saint Andrews Rd
- 201 Leif St
- 214 Leif St
- 108 Emily Cir
- 203 Miriam Dr W
- 203 Leif St
- 207 Miriam Dr W
- 306 Sunny Lake Rd
- 306 Sunny Lake Rd Unit Lot 50
- 211 Leif St
- Lot 2 Survey Rd Unit Lot 2
- Lot 2 Survey Rd
- 202 Green Lake Rd
- Roanoke Plan at Flora Estates
- Saint Lawrence Plan at Flora Estates
- 103 Sandra Rd
- 100 Fost Blvd
- 105 Farmridge Way
- 4501 Old Battlefield Blvd Unit 1
- 4501 Old Battlefield Blvd Unit 3
- 4437 Old Battlefield Blvd S Unit C
- 1815 Land of Promise Rd
- 1932 Canning Place
- 1944 Ferguson Loop
- 249 Allure Ln
- 106 Quail Run Unit Cozy Cottage
- 1500 Emerald Lake Cir
- 1347 US 17 S
- 203 Oakwood Ln
- 205 S End Rd
- 501 N Road St Unit B
- 710 Beech St
- 404 N Martin Luther King Junior Dr Unit A
- 803 W Elizabeth St
- 905 Maple St
