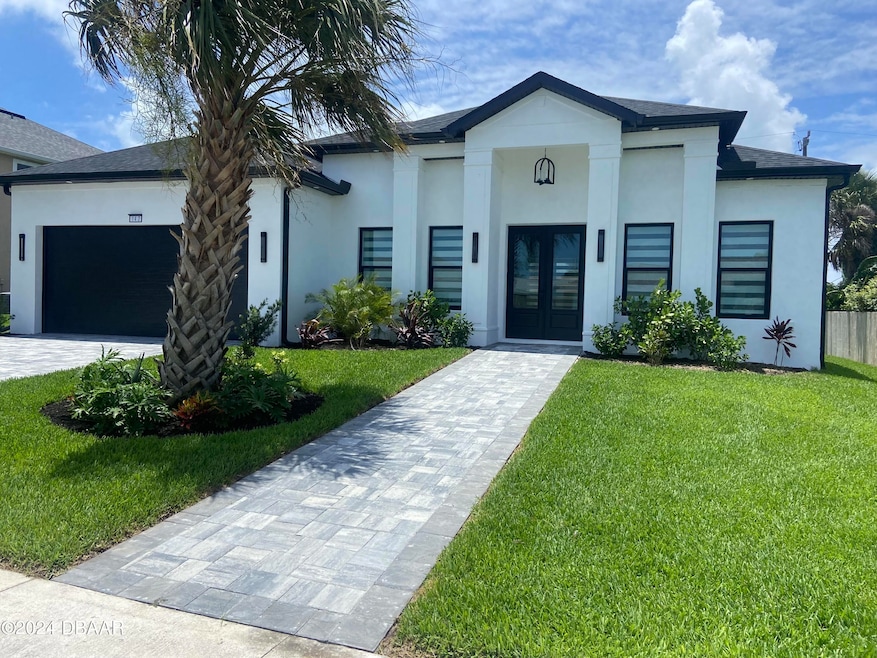
142 Sandpiper Ridge Dr Ormond Beach, FL 32176
Highlights
- New Construction
- Deck
- No HOA
- Open Floorplan
- Contemporary Architecture
- Breakfast Area or Nook
About This Home
As of June 2025Brand New Construction Modern Beachside 3/2/2 Home located on one of the most desired streets in Ormond Beach. Fall in love with the open contemporary split floorplan with the most amazing entertaining kitchen perfect for family and friend gatherings. Don't feel like cooking then walk to a locals favorite Lagerheads Restaurant then a moonlight stroll on the beach. Enjoy the sunrises over the beach and a peak a boo view of the Intercoastal both only steps away from your Coastal Home. Retire or live full time with peace of mind in this Brand New custom home with all the whistles and bells. Too many upgrades to count but here is a few. High ceilings, 8' doors throughout, electronic zebra shades, outdoor shower, chefs's kitchen with granite countertops, stainless steel appliances. What are you waiting for??? Start living the Dream!!
Home Details
Home Type
- Single Family
Est. Annual Taxes
- $2,940
Lot Details
- 7,405 Sq Ft Lot
- North Facing Home
- Wood Fence
Parking
- 2 Car Attached Garage
Home Design
- New Construction
- Contemporary Architecture
- Shingle Roof
- Shingle Siding
- Concrete Block And Stucco Construction
- Block And Beam Construction
Interior Spaces
- 2,447 Sq Ft Home
- 1-Story Property
- Open Floorplan
- Ceiling Fan
- Living Room
- Dining Room
- Utility Room
- Washer
- Vinyl Flooring
Kitchen
- Breakfast Area or Nook
- Electric Range
- Microwave
- Ice Maker
- Dishwasher
- Kitchen Island
- Disposal
Bedrooms and Bathrooms
- 3 Bedrooms
- Split Bedroom Floorplan
- Walk-In Closet
- 2 Full Bathrooms
- Separate Shower in Primary Bathroom
Outdoor Features
- Deck
- Patio
- Porch
Utilities
- Central Heating and Cooling System
- Electric Water Heater
- Cable TV Available
Community Details
- No Home Owners Association
- Ormond By The Sea Subdivision
Listing and Financial Details
- Assessor Parcel Number 3221-28-00-0020
Ownership History
Purchase Details
Home Financials for this Owner
Home Financials are based on the most recent Mortgage that was taken out on this home.Purchase Details
Purchase Details
Purchase Details
Purchase Details
Purchase Details
Purchase Details
Similar Homes in Ormond Beach, FL
Home Values in the Area
Average Home Value in this Area
Purchase History
| Date | Type | Sale Price | Title Company |
|---|---|---|---|
| Warranty Deed | $640,000 | Professional Title | |
| Warranty Deed | $640,000 | Professional Title | |
| Warranty Deed | $160,000 | Mark R Hall Pa | |
| Warranty Deed | $95,000 | First American Title Ins Co | |
| Warranty Deed | $58,500 | -- | |
| Warranty Deed | $35,000 | -- | |
| Warranty Deed | $40,000 | -- | |
| Deed | $32,500 | -- |
Mortgage History
| Date | Status | Loan Amount | Loan Type |
|---|---|---|---|
| Open | $240,000 | VA | |
| Closed | $240,000 | VA |
Property History
| Date | Event | Price | Change | Sq Ft Price |
|---|---|---|---|---|
| 06/30/2025 06/30/25 | Sold | $640,000 | -1.1% | $262 / Sq Ft |
| 05/24/2025 05/24/25 | For Sale | $647,000 | -- | $264 / Sq Ft |
Tax History Compared to Growth
Tax History
| Year | Tax Paid | Tax Assessment Tax Assessment Total Assessment is a certain percentage of the fair market value that is determined by local assessors to be the total taxable value of land and additions on the property. | Land | Improvement |
|---|---|---|---|---|
| 2025 | $2,489 | $521,969 | $148,649 | $373,320 |
| 2024 | $2,489 | $148,649 | $148,649 | -- |
| 2023 | $2,489 | $137,214 | $137,214 | $0 |
| 2022 | $1,804 | $113,575 | $113,575 | $0 |
| 2021 | $1,637 | $83,853 | $83,853 | $0 |
| 2020 | $1,536 | $83,853 | $83,853 | $0 |
| 2019 | $1,468 | $83,853 | $83,853 | $0 |
| 2018 | $1,364 | $76,230 | $76,230 | $0 |
| 2017 | $1,267 | $66,836 | $66,836 | $0 |
| 2016 | $1,226 | $65,308 | $0 | $0 |
| 2015 | $1,158 | $59,198 | $0 | $0 |
| 2014 | $951 | $42,011 | $0 | $0 |
Agents Affiliated with this Home
-
L
Seller's Agent in 2025
Lori Davis Miller
LoKation
(706) 206-6946
18 in this area
43 Total Sales
-

Buyer's Agent in 2025
Cathie Branham
RE/MAX
1 in this area
1 Total Sale
Map
Source: Daytona Beach Area Association of REALTORS®
MLS Number: 1213791
APN: 3221-28-00-0020
- 4 Seafarers Dr
- 2 Pirates Cove
- 2900 John Anderson Dr
- 156 Capri Dr
- 3110 John Anderson Dr
- 154 Capri Dr
- 141 Capri Dr
- 134 Avalon Dr Unit A
- 3120 John Anderson Dr
- 107 Marlin Dr
- 151 Avalon Dr
- 155 Avalon Dr
- 131 Barrier Isle Dr
- 119 Capri Dr
- 127 Avalon Dr
- 136 Via Madrid Dr
- 128 Via Madrid Dr
- 122 Via Madrid Dr
- 3000 Ocean Shore Blvd Unit 18
- 3000 Ocean Shore Blvd Unit 150






