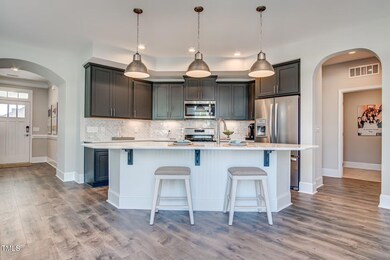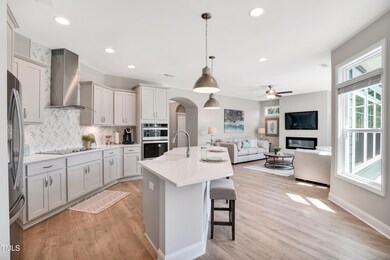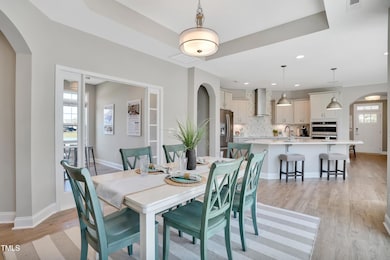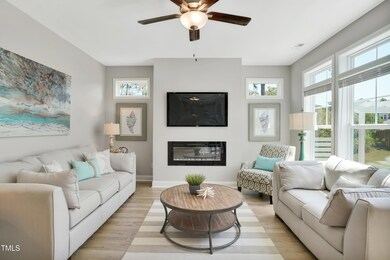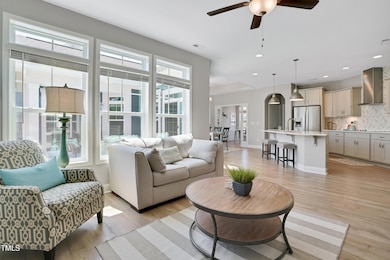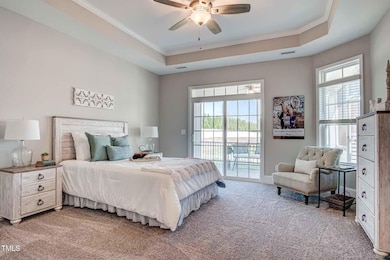142 Sanford, NC 27330
Estimated payment $2,678/month
Highlights
- New Construction
- HERS Index Rating of 0 | Net Zero energy home
- Den
- Open Floorplan
- Ranch Style House
- 2 Car Attached Garage
About This Home
Looking for a luxurious yet practical home that caters to your lifestyle needs? The Portico is the perfect choice for you. This single-level home
features a functional yet elegant design emphasizing manageability and convenience. Here are some of the highlights of the Portico: A grand entrance that leads to an efficient, open layout
Luxurious amenities, such as main floor guest suite, private den and courtyard with covered patio.
Spacious primary suite with a beautiful bathroom and ample storage space
Convenient features include a centrally located laundry room and second floor guest bedroom with full bath.
The Portico offers an unmatched blend of luxury and comfort. It's a home designed to make your life easier and more enjoyable. Contact us today to take a tour! Located in a desirable community, this home is a must see! Schedule your tour today
Photos are for representation purposes only. Actual home may vary in finishes, materials, and layout. Images shown are of a similar home and may not reflect actual home features! [78 North][Portico]
Home Details
Home Type
- Single Family
Year Built
- Built in 2025 | New Construction
Lot Details
- 6,970 Sq Ft Lot
- Landscaped
HOA Fees
- $20 Monthly HOA Fees
Parking
- 2 Car Attached Garage
- Private Driveway
- 2 Open Parking Spaces
Home Design
- Home is estimated to be completed on 5/20/25
- Ranch Style House
- Slab Foundation
- Frame Construction
- Architectural Shingle Roof
- Vinyl Siding
Interior Spaces
- 1,780 Sq Ft Home
- Open Floorplan
- Smooth Ceilings
- Recessed Lighting
- Electric Fireplace
- Family Room
- Living Room with Fireplace
- Combination Dining and Living Room
- Den
- Pull Down Stairs to Attic
- Smart Thermostat
Kitchen
- Free-Standing Electric Range
- Microwave
- Plumbed For Ice Maker
- Dishwasher
- Kitchen Island
Flooring
- Carpet
- Laminate
- Tile
Bedrooms and Bathrooms
- 2 Bedrooms
- Walk-In Closet
- 2 Full Bathrooms
- Walk-in Shower
Laundry
- Laundry Room
- Laundry on main level
Accessible Home Design
- Smart Technology
Eco-Friendly Details
- HERS Index Rating of 0 | Net Zero energy home
- Energy-Efficient Lighting
- Energy-Efficient Thermostat
Outdoor Features
- Patio
- Rain Gutters
Schools
- J Glenn Edwards Elementary School
- Sanlee Middle School
- Southern Lee High School
Utilities
- Forced Air Heating and Cooling System
- Heat Pump System
- Electric Water Heater
Community Details
Overview
- Association fees include ground maintenance
- Aam Association, Phone Number (919) 276-6001
- Built by McKee Homes
- 78 North Subdivision
- Maintained Community
Amenities
- Picnic Area
Recreation
- Community Playground
- Park
- Dog Park
Map
Home Values in the Area
Average Home Value in this Area
Property History
| Date | Event | Price | Change | Sq Ft Price |
|---|---|---|---|---|
| 05/14/2025 05/14/25 | Price Changed | $419,990 | -2.7% | $236 / Sq Ft |
| 02/26/2025 02/26/25 | For Sale | $431,862 | -- | $243 / Sq Ft |
Source: Doorify MLS
MLS Number: 10078595
- 142 Oban Dr
- 134 Oban Dr
- 134 Oban Dr Homesite 133
- 133 Oban Dr Homesite 151
- 138 Oban Dr
- 138 Oban Dr Homesite 134
- 129-150 Oban Dr
- 129 Oban Dr Homesite 150
- 75 Furley St Homesite 115
- 71 Furley St Homesite 116
- 2324 Dewitt St
- 363 Tormore Dr
- 359 Tormore Dr
- 2327 Dewitt St
- 351 Tormore Dr
- 219 Faith Ave
- 223 Faith Ave
- 239 Faith Ave
- 243 Faith Ave
- 235 Faith Ave
- 202 Faith Ave
- 214 Faith Ave
- 632 Harkey Rd
- 616 Courtland Dr
- 453 Troy Dr
- 823 Biltmore Dr
- 1106 Pinehurst St
- 1112 Juniper Dr
- 1427 Goldsboro Ave
- 116 Chandler Ct
- 216 Quartermaster Dr
- 502 Ryan Ave
- 165 Hickory Grv Dr
- 110 Quartermaster
- 530 Oakwood Ave
- 3518 Lee Ave
- 2519 Buffalo Church Rd
- 116 Pisgah
- 203 Pisgah St
- 505 Cross St

