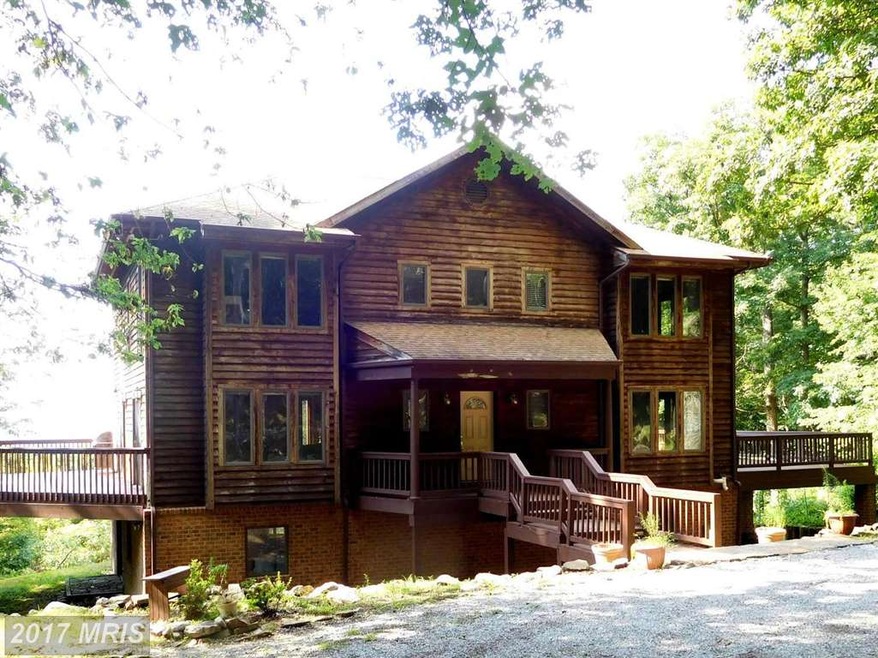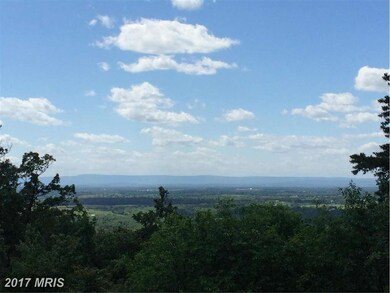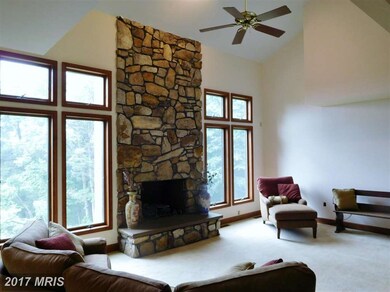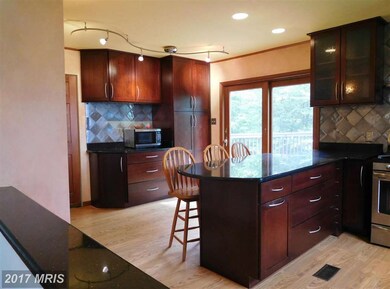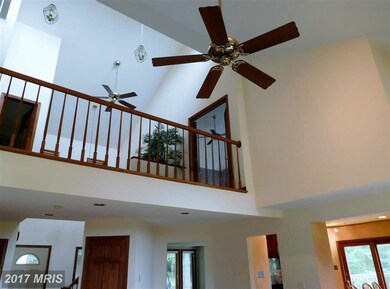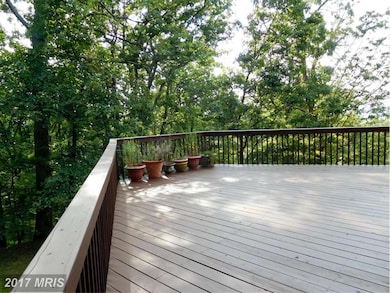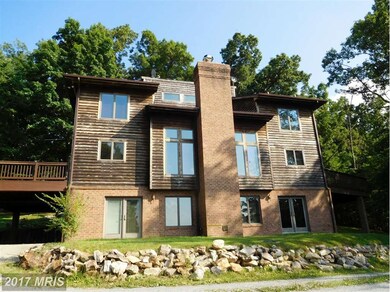
142 Shepherd Ln Front Royal, VA 22630
Highlights
- Scenic Views
- Open Floorplan
- Contemporary Architecture
- 10.22 Acre Lot
- Wood Burning Stove
- Vaulted Ceiling
About This Home
As of March 2019Custom built ridge top contemporary on 10 wooded acres. Offers hardwood floors, sunken living rm w/ 16 ft. ceilings & majestic stone, fireplace (gas), granite kitchen, dining rm, study & library. Large master w/ walk in closet, sep shower & whirlpool, full walkout basement w/ many windows & efficient wood stove, mountain views from both decks. Adjoining 5 acres is also for sale CL9724356, $38,500!
Home Details
Home Type
- Single Family
Est. Annual Taxes
- $2,789
Year Built
- Built in 1992
Lot Details
- 10.22 Acre Lot
- Property is in very good condition
- Property is zoned FOC
Property Views
- Scenic Vista
- Woods
- Mountain
Home Design
- Contemporary Architecture
- Shingle Roof
- Cedar
Interior Spaces
- Property has 3 Levels
- Open Floorplan
- Crown Molding
- Vaulted Ceiling
- Ceiling Fan
- Recessed Lighting
- Wood Burning Stove
- Gas Fireplace
- Double Pane Windows
- Window Screens
- Sliding Doors
- Atrium Doors
- Entrance Foyer
- Family Room
- Living Room
- Dining Room
- Wood Flooring
Kitchen
- Breakfast Area or Nook
- Gas Oven or Range
- Ice Maker
- Dishwasher
- Upgraded Countertops
Bedrooms and Bathrooms
- 4 Bedrooms | 1 Main Level Bedroom
- En-Suite Primary Bedroom
- En-Suite Bathroom
- 2.5 Bathrooms
- Whirlpool Bathtub
Laundry
- Dryer
- Washer
Improved Basement
- Walk-Out Basement
- Connecting Stairway
- Exterior Basement Entry
- Space For Rooms
- Basement Windows
Parking
- 1 Open Parking Space
- 1 Parking Space
- 1 Attached Carport Space
- Circular Driveway
- Gravel Driveway
- Off-Street Parking
Utilities
- Forced Air Heating and Cooling System
- Cooling System Utilizes Bottled Gas
- 60 Gallon+ Bottled Gas Water Heater
- Well
- Water Conditioner is Owned
- Septic Less Than The Number Of Bedrooms
Additional Features
- Level Entry For Accessibility
- Storage Shed
Community Details
- No Home Owners Association
- Shenandoah Farms Subdivision
Listing and Financial Details
- Tax Lot 66
- Assessor Parcel Number 37A4--2-66
Ownership History
Purchase Details
Home Financials for this Owner
Home Financials are based on the most recent Mortgage that was taken out on this home.Purchase Details
Home Financials for this Owner
Home Financials are based on the most recent Mortgage that was taken out on this home.Purchase Details
Similar Homes in Front Royal, VA
Home Values in the Area
Average Home Value in this Area
Purchase History
| Date | Type | Sale Price | Title Company |
|---|---|---|---|
| Warranty Deed | $363,761 | None Available | |
| Deed | $394,000 | None Available | |
| Deed | $645,060 | None Available |
Mortgage History
| Date | Status | Loan Amount | Loan Type |
|---|---|---|---|
| Open | $291,000 | New Conventional | |
| Previous Owner | $394,000 | VA |
Property History
| Date | Event | Price | Change | Sq Ft Price |
|---|---|---|---|---|
| 03/28/2019 03/28/19 | Sold | $363,761 | -5.5% | $117 / Sq Ft |
| 02/06/2019 02/06/19 | For Sale | $385,000 | -2.3% | $124 / Sq Ft |
| 10/21/2016 10/21/16 | Sold | $394,000 | -6.0% | $127 / Sq Ft |
| 09/01/2016 09/01/16 | Pending | -- | -- | -- |
| 08/02/2016 08/02/16 | For Sale | $419,000 | 0.0% | $135 / Sq Ft |
| 10/24/2015 10/24/15 | Rented | $1,600 | 0.0% | -- |
| 10/24/2015 10/24/15 | Under Contract | -- | -- | -- |
| 10/14/2015 10/14/15 | For Rent | $1,600 | -- | -- |
Tax History Compared to Growth
Tax History
| Year | Tax Paid | Tax Assessment Tax Assessment Total Assessment is a certain percentage of the fair market value that is determined by local assessors to be the total taxable value of land and additions on the property. | Land | Improvement |
|---|---|---|---|---|
| 2025 | $2,883 | $639,200 | $147,400 | $491,800 |
| 2024 | $2,530 | $421,600 | $77,100 | $344,500 |
| 2023 | $2,530 | $421,600 | $77,100 | $344,500 |
| 2022 | $2,572 | $421,600 | $77,100 | $344,500 |
| 2021 | $2,572 | $421,600 | $77,100 | $344,500 |
| 2020 | $2,497 | $421,600 | $77,100 | $344,500 |
| 2019 | $2,497 | $351,700 | $51,100 | $300,600 |
| 2018 | $2,497 | $351,700 | $51,100 | $300,600 |
| 2017 | $2,497 | $351,700 | $51,100 | $300,600 |
| 2016 | -- | $351,700 | $51,100 | $300,600 |
| 2015 | -- | $446,000 | $128,800 | $317,200 |
| 2014 | -- | $446,000 | $128,800 | $317,200 |
Agents Affiliated with this Home
-
M
Seller's Agent in 2019
Michael Ross
Samson Properties
-

Buyer's Agent in 2019
Sian Pugh
Long & Foster
(703) 777-2900
50 Total Sales
-

Seller's Agent in 2016
Lisette Turner
Century 21 Redwood Realty
(540) 303-3100
17 in this area
147 Total Sales
-
R
Buyer's Agent in 2016
Richard Pifer
Pifer and Associates, LLC
(540) 247-1818
-
M
Seller's Agent in 2015
Mary Kimball
Coldwell Banker (NRT-Southeast-MidAtlantic)
Map
Source: Bright MLS
MLS Number: 1002466240
APN: 37A4-2-66
- 68 Farms Ridge Ln
- Lot 8-10 Howellsville Rd
- Lot 90A,91A,129,130, Vesey Dr
- 0 Manor Rd Unit VACL2003464
- 0 Manor Rd Unit VACL2003462
- 922 Manor Rd
- Lot 62 Roaches Run Rd
- 6521 Howellsville Rd
- 230 Spring Hollow Rd
- 125 Spring Hollow Rd
- 24 Spring Hollow Rd
- 448 Shenandoah River Ln
- 664 Old Oak Ln
- 0 0 Unit VAWR2011590
- Lot 3J White Pine Ln
- 671 Pine Ridge Dr
- 1408 Western Ln
- 31 Old Oak Ln
- 0 Kits Ct Unit VAWR2008196
- 119 Lakeview Ln
