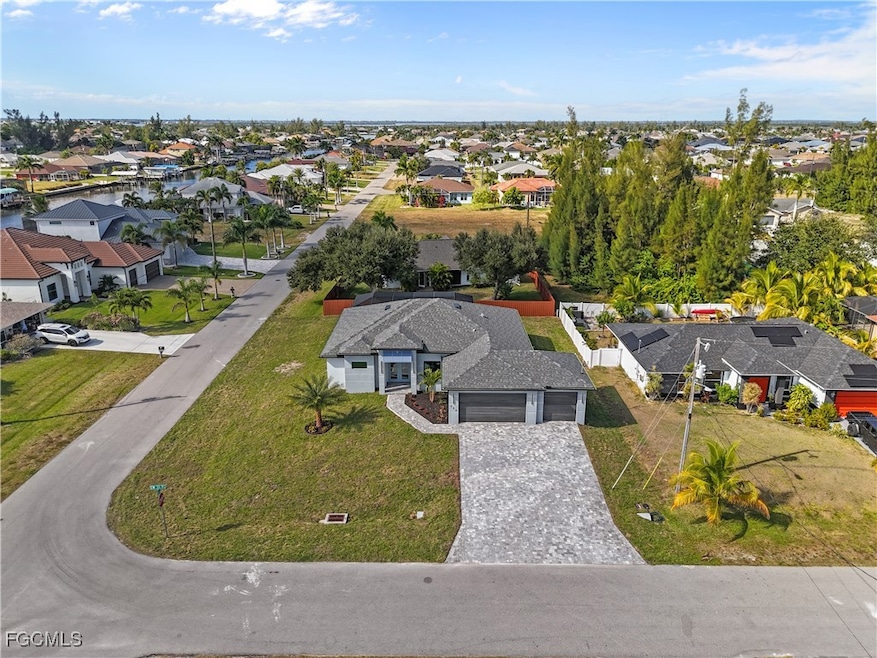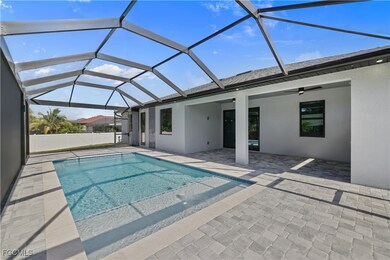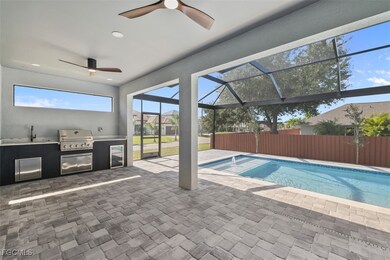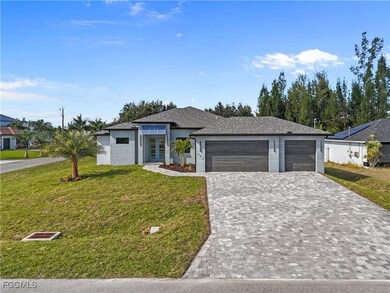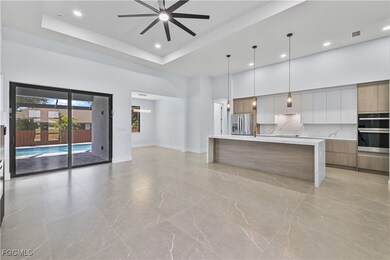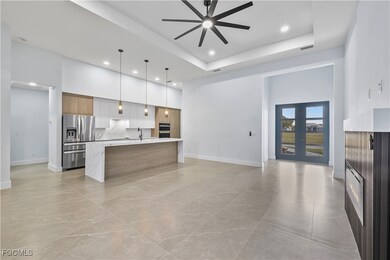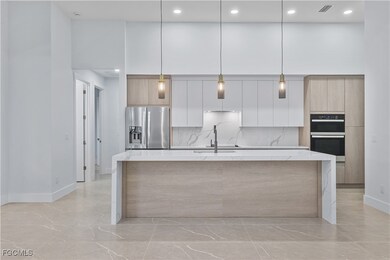142 SW 33rd Place Cape Coral, FL 33991
Burnt Store NeighborhoodEstimated payment $3,778/month
Highlights
- New Construction
- In Ground Pool
- Vaulted Ceiling
- Cape Elementary School Rated A-
- Freestanding Bathtub
- Outdoor Kitchen
About This Home
Experience refined living with a private pool, outdoor kitchen, and 3-car garage in this modern luxury Cape Coral home located near the highly anticipated Seven Islands Waterfront Community, soon to feature marinas, parks, dining, and resort-style amenities. This new construction residence offers 4 bedrooms, 3 baths, 2,420 sq. ft., a 16-ft foyer, wood-beam accents, and an open layout with elegant Spanish porcelain tile throughout. The chef-inspired kitchen showcases quartz countertops, custom cabinetry, stainless steel appliances, and a dedicated wine closet. The primary suite includes dual walk-in closets and a spa-style bathroom with a freestanding tub and rainfall shower. Situated in one of SWFL’s most desirable and fast-growing areas, this home delivers both luxury living and a smart investment opportunity with strong appreciation potential. CHASE BUYER INCENTIVES $5,000 towards closing cost.
Home Details
Home Type
- Single Family
Est. Annual Taxes
- $2,571
Year Built
- Built in 2025 | New Construction
Lot Details
- 0.26 Acre Lot
- Southwest Facing Home
- Corner Lot
- Oversized Lot
- Property is zoned R1-D
Parking
- 3 Car Attached Garage
- Garage Door Opener
- Driveway
Home Design
- Shingle Roof
- Stucco
Interior Spaces
- 2,040 Sq Ft Home
- 1-Story Property
- Built-In Features
- Vaulted Ceiling
- Ceiling Fan
- Fireplace
- French Doors
- Formal Dining Room
- Screened Porch
- Tile Flooring
- Pool Views
- Washer and Dryer Hookup
Kitchen
- Built-In Oven
- Electric Cooktop
- Microwave
- Freezer
- Dishwasher
Bedrooms and Bathrooms
- 4 Bedrooms
- Split Bedroom Floorplan
- Walk-In Closet
- 3 Full Bathrooms
- Dual Sinks
- Freestanding Bathtub
- Bathtub
- Separate Shower
Home Security
- Impact Glass
- High Impact Door
Pool
- In Ground Pool
- Outdoor Shower
- Screen Enclosure
Outdoor Features
- Screened Patio
- Outdoor Kitchen
- Outdoor Grill
Utilities
- Central Heating and Cooling System
- Sewer Assessments
- Cable TV Available
Community Details
- No Home Owners Association
- Cape Coral Subdivision
Listing and Financial Details
- Legal Lot and Block 55 / 5303
- Assessor Parcel Number 18-44-23-C2-05303.0550
Map
Home Values in the Area
Average Home Value in this Area
Tax History
| Year | Tax Paid | Tax Assessment Tax Assessment Total Assessment is a certain percentage of the fair market value that is determined by local assessors to be the total taxable value of land and additions on the property. | Land | Improvement |
|---|---|---|---|---|
| 2025 | $2,571 | $80,750 | $80,750 | -- |
| 2024 | $2,571 | $73,856 | -- | -- |
| 2023 | $3,767 | $67,142 | $67,282 | $0 |
| 2022 | $3,170 | $15,044 | $0 | $0 |
| 2021 | $2,995 | $22,200 | $22,200 | $0 |
| 2020 | $3,192 | $15,300 | $15,300 | $0 |
| 2019 | $3,192 | $21,000 | $21,000 | $0 |
| 2018 | $3,181 | $21,000 | $21,000 | $0 |
| 2017 | $510 | $15,746 | $15,746 | $0 |
| 2016 | $468 | $14,000 | $14,000 | $0 |
| 2015 | $416 | $11,000 | $11,000 | $0 |
| 2014 | $351 | $9,964 | $9,964 | $0 |
| 2013 | -- | $7,300 | $7,300 | $0 |
Property History
| Date | Event | Price | List to Sale | Price per Sq Ft |
|---|---|---|---|---|
| 11/20/2025 11/20/25 | For Sale | $675,000 | -- | $331 / Sq Ft |
Purchase History
| Date | Type | Sale Price | Title Company |
|---|---|---|---|
| Personal Reps Deed | $100 | None Listed On Document | |
| Warranty Deed | $107,000 | Entitled | |
| Public Action Common In Florida Clerks Tax Deed Or Tax Deeds Or Property Sold For Taxes | $65,718 | -- |
Source: Florida Gulf Coast Multiple Listing Service
MLS Number: 2025020404
APN: 18-44-23-C2-05303.0550
- 3318 SW 2nd St
- 142 SW 34th Place
- 106 SW 33rd Place
- 3317 SW 2nd Ln
- 105 SW 33rd Place
- 198 Shadroe Cove Cir Unit 502
- 3309 SW 2nd Ln
- 3235 SW 3rd Terrace
- 178 Shadroe Cove Cir Unit 903
- 175 Shadroe Cove Cir Unit 1104
- 175 Shadroe Cove Cir Unit 1101
- 174 Shadroe Cove Cir Unit 1002
- 174 Shadroe Cove Cir Unit 1001
- 174 Shadroe Cove Cir Unit 1003
- 0 50' Boat Slip E-20 Gulf Harbour Marina Unit 2 225051634
- 3513 SW 3rd St
- 3506 SW 3rd St
- 3314 SW 3rd Terrace
- 3409 Embers Pkwy W
- 3413 Embers Pkwy W
- 190 Shadroe Cove Cir Unit 703
- 13 SW 34th Place
- 174 Shadroe Cove Cir Unit 1004
- 174 Shadroe Cove Cir Unit 1001
- 2 SW 35th Ave
- 3217 SW 3rd Ln
- 3201 SW 3rd Terrace
- 101 NW 35th Place
- 3527 SW 4th Ln
- 3704 SW 3rd St
- 3527 SW 5th St
- 3801 SW 3rd St
- 3806 SW 2nd St
- 217 NW 36th Ave
- 3300 NW 3rd St
- 2900 SW 1st Terrace
- 302 NW 32nd Place
- 3820 Embers Pkwy W
- 337 SW 29th Ave
- 105 SW 39th Place
