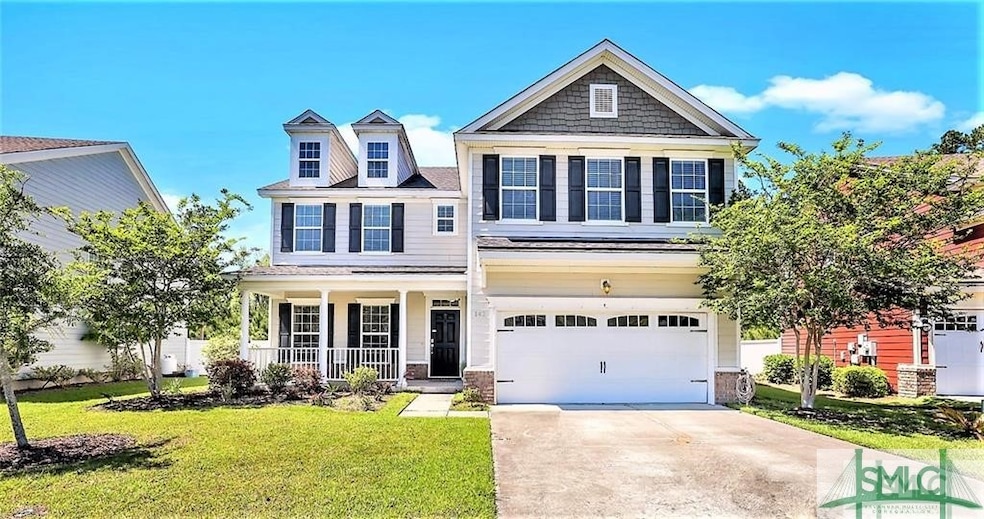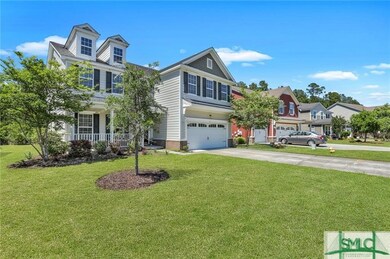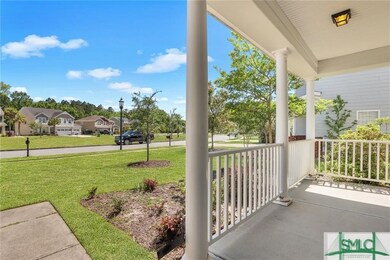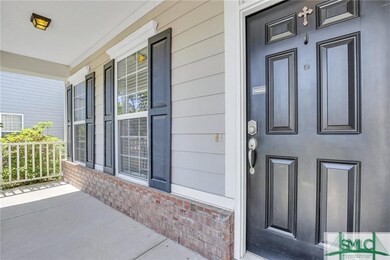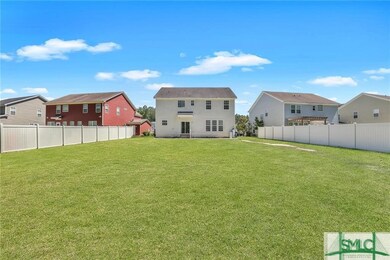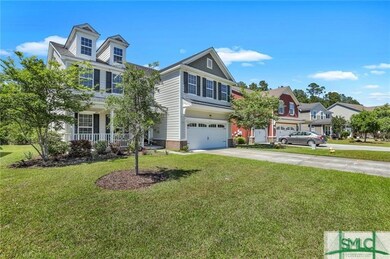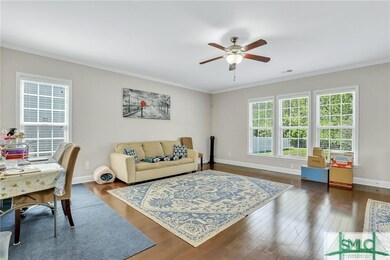
142 Tahoe Dr Pooler, GA 31322
5
Beds
3
Baths
3,360
Sq Ft
0.26
Acres
Highlights
- Fitness Center
- Clubhouse
- Community Pool
- Views of Trees
- Contemporary Architecture
- Tennis Courts
About This Home
As of November 2024Come enjoy this spacious 5 bedrooms 3 bathrooms home ,one bedroom and full bath downstairs ,can be a guest room. Large lot . kitchen with plenty of cabinets and big pantry. Open loft upstairs.
Home Details
Home Type
- Single Family
Est. Annual Taxes
- $3,377
Year Built
- Built in 2012
Lot Details
- 0.26 Acre Lot
- Property is zoned R1
HOA Fees
- $109 Monthly HOA Fees
Parking
- 2 Car Attached Garage
Home Design
- Contemporary Architecture
- Slab Foundation
- Composition Roof
- Concrete Siding
- Concrete Perimeter Foundation
Interior Spaces
- 3,360 Sq Ft Home
- 2-Story Property
- Views of Trees
- Breakfast Area or Nook
- Washer and Dryer Hookup
Bedrooms and Bathrooms
- 5 Bedrooms
- Primary Bedroom Upstairs
- 3 Full Bathrooms
- Garden Bath
Schools
- Godley Station Elementary And Middle School
Utilities
- Central Heating and Cooling System
- Underground Utilities
- 110 Volts
- Electric Water Heater
Listing and Financial Details
- Tax Lot 238
- Assessor Parcel Number 5-1014C-05-010
Community Details
Overview
- Forest Lakes Poa
- Forest Lakes Subdivision
Amenities
- Shops
- Clubhouse
Recreation
- Tennis Courts
- Community Playground
- Fitness Center
- Community Pool
Ownership History
Date
Name
Owned For
Owner Type
Purchase Details
Listed on
Sep 2, 2024
Closed on
Nov 1, 2024
Sold by
Da Silva Fabio Alonso
Bought by
Green Marvis
Seller's Agent
Sandra Feitosa
Rawls Realty Inc.
Buyer's Agent
David Johnson
eXp Realty
List Price
$495,000
Sold Price
$511,000
Premium/Discount to List
$16,000
3.23%
Views
255
Current Estimated Value
Home Financials for this Owner
Home Financials are based on the most recent Mortgage that was taken out on this home.
Estimated Appreciation
$15,013
Avg. Annual Appreciation
1.25%
Purchase Details
Closed on
Aug 15, 2012
Sold by
Landmark 24 Homes Of Georg
Bought by
Da Silva Fabio Alonso
Home Financials for this Owner
Home Financials are based on the most recent Mortgage that was taken out on this home.
Original Mortgage
$224,623
Interest Rate
3.58%
Mortgage Type
New Conventional
Purchase Details
Closed on
Dec 30, 2011
Purchase Details
Closed on
Jan 26, 2007
Sold by
Not Provided
Bought by
Jerry C Wardlaw Construction I
Similar Homes in Pooler, GA
Create a Home Valuation Report for This Property
The Home Valuation Report is an in-depth analysis detailing your home's value as well as a comparison with similar homes in the area
Home Values in the Area
Average Home Value in this Area
Purchase History
| Date | Type | Sale Price | Title Company |
|---|---|---|---|
| Warranty Deed | $511,000 | -- | |
| Warranty Deed | $280,779 | -- | |
| Deed | -- | -- | |
| Quit Claim Deed | -- | -- | |
| Deed | $679,800 | -- |
Source: Public Records
Mortgage History
| Date | Status | Loan Amount | Loan Type |
|---|---|---|---|
| Previous Owner | $224,623 | New Conventional | |
| Previous Owner | $224,623 | New Conventional |
Source: Public Records
Property History
| Date | Event | Price | Change | Sq Ft Price |
|---|---|---|---|---|
| 11/04/2024 11/04/24 | Sold | $511,000 | 0.0% | $152 / Sq Ft |
| 11/04/2024 11/04/24 | Sold | $511,000 | +3.2% | $152 / Sq Ft |
| 10/22/2024 10/22/24 | Pending | -- | -- | -- |
| 09/21/2024 09/21/24 | Pending | -- | -- | -- |
| 09/02/2024 09/02/24 | For Sale | $495,000 | 0.0% | $147 / Sq Ft |
| 09/01/2024 09/01/24 | For Sale | $495,000 | -- | $147 / Sq Ft |
Source: Savannah Multi-List Corporation
Tax History Compared to Growth
Tax History
| Year | Tax Paid | Tax Assessment Tax Assessment Total Assessment is a certain percentage of the fair market value that is determined by local assessors to be the total taxable value of land and additions on the property. | Land | Improvement |
|---|---|---|---|---|
| 2024 | $3,996 | $188,240 | $20,480 | $167,760 |
| 2023 | $3,297 | $157,200 | $20,480 | $136,720 |
| 2022 | $3,821 | $143,880 | $20,480 | $123,400 |
| 2021 | $3,843 | $125,480 | $20,480 | $105,000 |
| 2020 | $3,737 | $122,160 | $20,480 | $101,680 |
| 2019 | $3,737 | $132,720 | $20,480 | $112,240 |
| 2018 | $3,700 | $128,280 | $20,480 | $107,800 |
| 2017 | $3,409 | $129,000 | $20,480 | $108,520 |
| 2016 | $3,377 | $127,400 | $20,480 | $106,920 |
| 2015 | $3,363 | $109,640 | $20,480 | $89,160 |
| 2014 | $5,287 | $109,760 | $0 | $0 |
Source: Public Records
Agents Affiliated with this Home
-

Seller's Agent in 2024
Sandra Feitosa
Rawls Realty
(912) 704-5446
20 in this area
81 Total Sales
-

Buyer's Agent in 2024
David Johnson
eXp Realty
(706) 662-7636
30 in this area
698 Total Sales
-

Buyer's Agent in 2024
Maria Solesbee
eXp Realty LLC
(912) 844-2571
9 in this area
107 Total Sales
Map
Source: Savannah Multi-List Corporation
MLS Number: 319127
APN: 51014C05010
Nearby Homes
- 140 Tahoe Dr
- 149 Tahoe Dr
- 130 Tahoe Dr
- 135 Tahoe Dr
- 413 Lions Den Dr
- 310 Remington Place
- 305 Grasslands Dr
- 308 Grasslands Dr
- 335 Winchester Dr
- 365 Southwilde Way
- 342 Winchester Dr
- 156 Como Dr
- 140 Como Dr
- 152 Como Dr
- 231 Tigers Paw Dr
- 101 Savanna Dr
- 230 Tigers Paw Dr
- 131 Tanzania Trail
- 138 Como Dr
- 137 Como Dr
