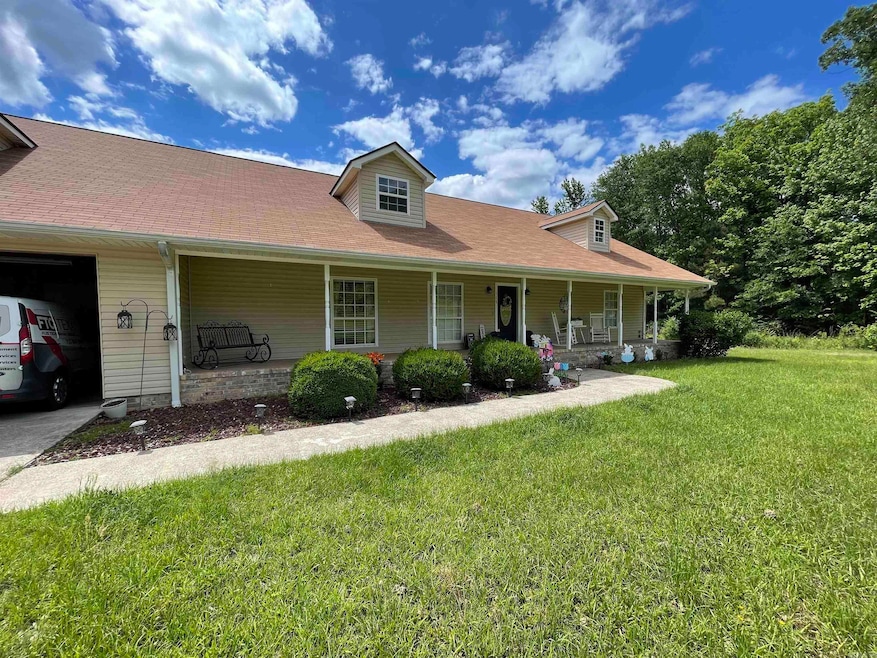
142 Timber Ridge Ln El Dorado, AR 71730
Highlights
- Pond
- Porch
- 1-Story Property
- Traditional Architecture
- Laundry Room
- Outdoor Storage
About This Home
As of July 2025This home has space to spread out, room for the kids to play, pond to fish in, ride 4 wheelers and enjoy country life. Large porches front and back to enjoy sitting outside and experience nature. This home was built in 2001. Family room is the hub of the house with a spacious Dining area and Kitchen adjacent to it. Plenty of room for company. The laundry room is close by as well as the Master Bedroom and its Bath, with double vanity and a walk-in closet. There are two bedrooms that will accomodate queen size beds easily on the other side of the house, along with a full bath off the hallway.
Home Details
Home Type
- Single Family
Est. Annual Taxes
- $1,948
Year Built
- Built in 2001
Lot Details
- 3.78 Acre Lot
- Rural Setting
Parking
- 2 Car Garage
Home Design
- Traditional Architecture
- Country Style Home
- Architectural Shingle Roof
- Composition Roof
- Metal Siding
Interior Spaces
- 2,147 Sq Ft Home
- 1-Story Property
- Insulated Windows
- Insulated Doors
- Family Room
- Combination Kitchen and Dining Room
- Crawl Space
Kitchen
- Electric Range
- Plumbed For Ice Maker
- Dishwasher
- Formica Countertops
Flooring
- Carpet
- Vinyl
Bedrooms and Bathrooms
- 3 Bedrooms
- 2 Full Bathrooms
Laundry
- Laundry Room
- Washer Hookup
Outdoor Features
- Pond
- Outdoor Storage
- Porch
Schools
- El Dorado Elementary And Middle School
- El Dorado High School
Utilities
- Central Heating and Cooling System
- Gas Water Heater
- Septic System
- Cable TV Available
Listing and Financial Details
- Assessor Parcel Number 00000-16299-0223
Ownership History
Purchase Details
Home Financials for this Owner
Home Financials are based on the most recent Mortgage that was taken out on this home.Purchase Details
Purchase Details
Purchase Details
Purchase Details
Similar Homes in El Dorado, AR
Home Values in the Area
Average Home Value in this Area
Purchase History
| Date | Type | Sale Price | Title Company |
|---|---|---|---|
| Warranty Deed | $250,000 | None Listed On Document | |
| Quit Claim Deed | -- | None Available | |
| Deed | $2,500,000 | -- | |
| Interfamily Deed Transfer | -- | -- | |
| Quit Claim Deed | $2,500 | None Available |
Mortgage History
| Date | Status | Loan Amount | Loan Type |
|---|---|---|---|
| Open | $200,000 | New Conventional | |
| Previous Owner | $44,788 | VA | |
| Previous Owner | $153,450 | VA |
Property History
| Date | Event | Price | Change | Sq Ft Price |
|---|---|---|---|---|
| 07/24/2025 07/24/25 | Sold | $250,000 | +0.8% | $116 / Sq Ft |
| 06/20/2025 06/20/25 | Pending | -- | -- | -- |
| 05/12/2025 05/12/25 | For Sale | $248,000 | -- | $116 / Sq Ft |
Tax History Compared to Growth
Tax History
| Year | Tax Paid | Tax Assessment Tax Assessment Total Assessment is a certain percentage of the fair market value that is determined by local assessors to be the total taxable value of land and additions on the property. | Land | Improvement |
|---|---|---|---|---|
| 2024 | $1,910 | $41,990 | $4,160 | $37,830 |
| 2023 | $1,562 | $41,990 | $4,160 | $37,830 |
| 2022 | $1,420 | $34,310 | $4,160 | $30,150 |
| 2021 | $1,420 | $34,310 | $4,160 | $30,150 |
| 2020 | $919 | $31,330 | $1,180 | $30,150 |
| 2019 | $922 | $31,330 | $1,180 | $30,150 |
Agents Affiliated with this Home
-
Vicki Templeton
V
Seller's Agent in 2025
Vicki Templeton
Century 21 United
(870) 310-2563
36 Total Sales
-
Eric Shepherd

Buyer's Agent in 2025
Eric Shepherd
Alliance Property Group
(870) 917-8265
89 Total Sales
Map
Source: Cooperative Arkansas REALTORS® MLS
MLS Number: 25018737
APN: 0000-16299-022
- 114 Timber Ridge Ln
- 5303 Calion Hwy
- 5420 Calion Hwy
- 0 4-17s-15w Unit 25004308
- 4258 Calion Hwy
- 0 Highway 75-20 Unit 24032576
- 0 Pt Section 15 T17s-R15w Unit 25031620
- 204 Millcreek Dr
- 544 N Tate Rd
- 0 Calion Rd
- 2905 Calion Rd
- 3300 Calion Rd
- 2500 N Forest Lawn Dr
- 526 Meadow Ln
- 601 W Padgett
- 411 Robin Rd
- 101 Chula Vista Rd
- 105 Alderman Dr
- 2022 N Calion Rd
- 601 E 15th St






