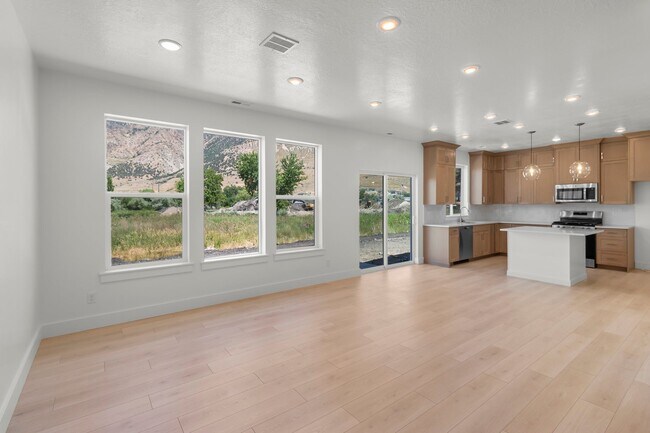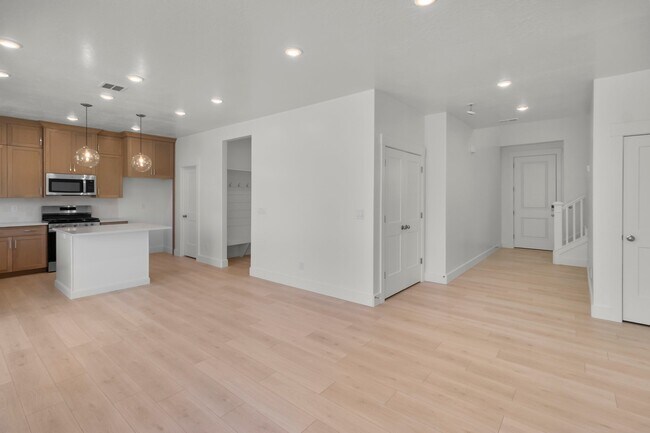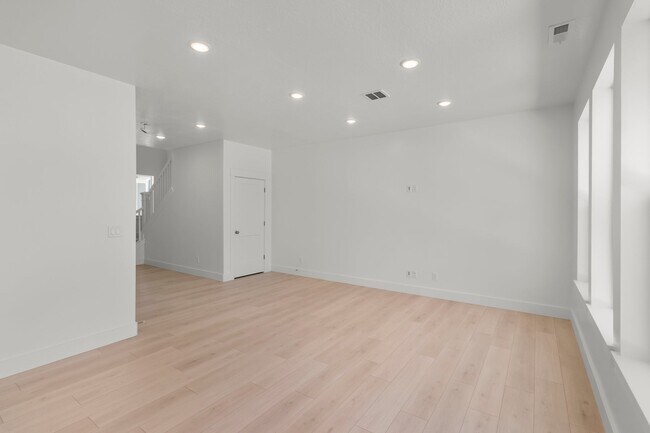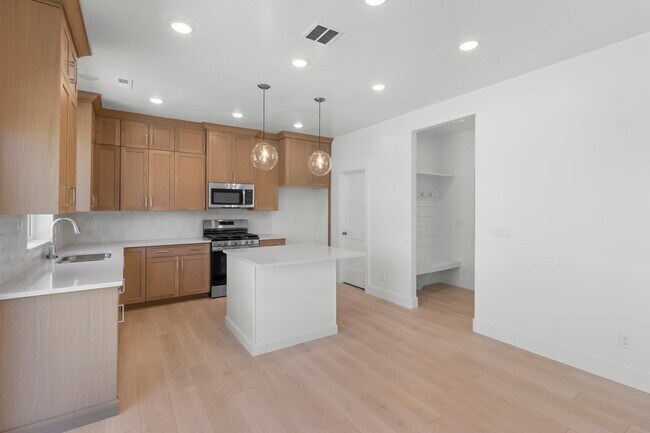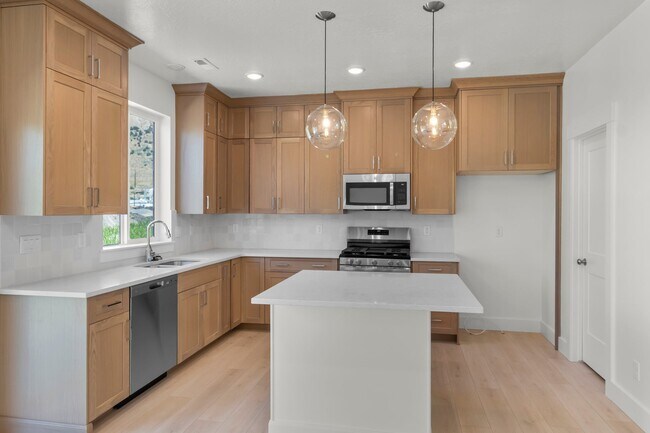142 W 950 N Brigham City, UT 84302
North Point - Brigham CityAbout This Home
Step into the timeless charm and practicality of the Saddlewood floor plan, thoughtfully designed to accommodate your growing family's needs for years to come. Featuring 3 bedrooms and 2.5 bathrooms, The Saddlewood 2-story floor plan has an open-concept main living space. The family room, kitchen, and dining area seamlessly blend together to create a warm and inviting atmosphere that fosters a sense of family connection and can accommodate many guests. At the top of the stairs a loft space is open to the entrance below for more additional light and an airy ambiance. Enjoy the spacious primary bedroom upstairs with its large windows, gorgeous primary bath, and spacious walk-in closet. This home is built on a .14 acre lot. Check out the gallery to see selection photos and the floor plan layout. Finished home photos will be added soon.
Home Details
Home Type
- Single Family
HOA Fees
- $27 Monthly HOA Fees
Parking
- 2 Car Garage
Home Design
- New Construction
Interior Spaces
- 2-Story Property
Bedrooms and Bathrooms
- 3 Bedrooms
Community Details
- Views Throughout Community
Matterport 3D Tour
Map
About the Builder
- North Point - Brigham City (Townhomes)
- North Point - Brigham City
- 1389 Kotter Dr Unit 47
- 373 W 1400 S Unit 47
- 392 W 1400 S Unit 53
- 1357 N 450 W Unit 50
- Cardamine
- 895 N 625 W
- 488 N 700 W
- 682 N 300 W
- 510 Aspen Dr
- 1329 E Kaylynne Cir
- 70 N 1200 W
- 1158 W 500 S
- 1072 W 450 S Unit 55
- 1069 W 450 S Unit 71
- 1078 W 450 S Unit 56
- 1075 W 450 S Unit 70
- 1090 W 450 S Unit 58
- 1081 W 450 S Unit 69


