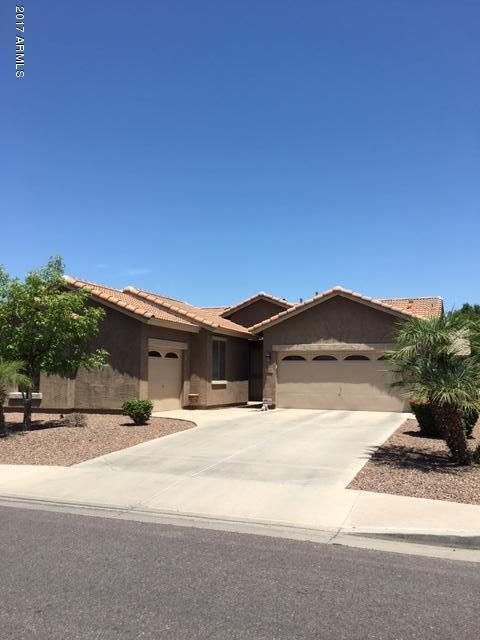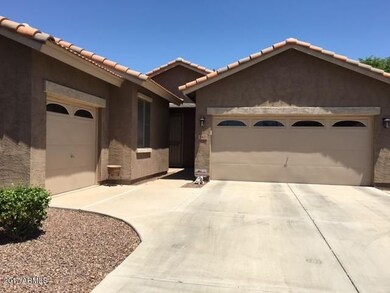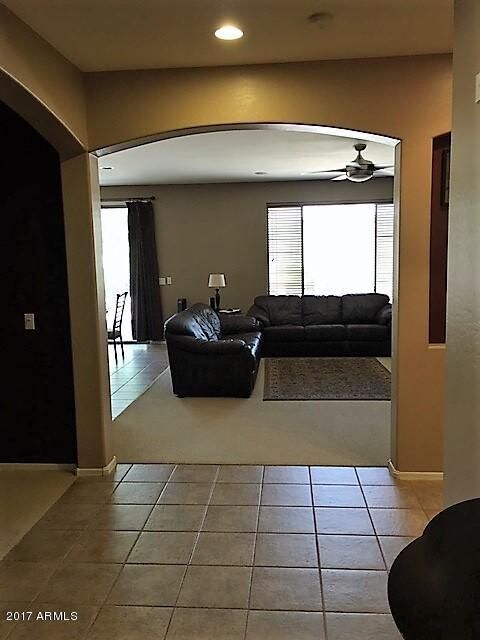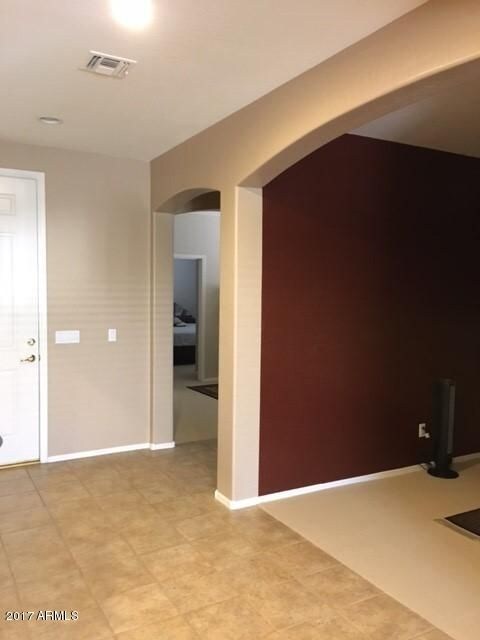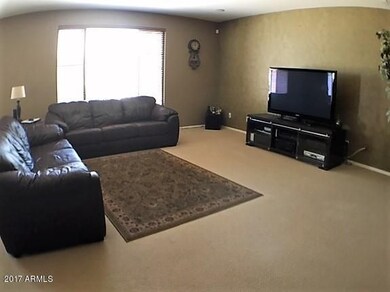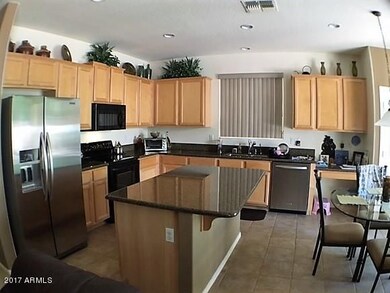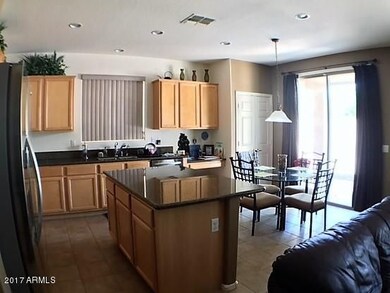
142 W Hawk Way Chandler, AZ 85286
Central Chandler NeighborhoodHighlights
- 0.16 Acre Lot
- Santa Barbara Architecture
- Eat-In Kitchen
- T. Dale Hancock Elementary School Rated A
- Covered patio or porch
- Double Pane Windows
About This Home
As of March 2025***MOVE-IN-READY*** Welcome to this meticulously maintained Gorgeous home which shows pride of ownership*** 9’ ceilings throughout the home, split floor plan, 3 bedroom, 2 bath, teen room, formal dining, spacious kitchen, large island with granite slab. Master suite is just waiting to pamper you w/walk-in closet & separate tub & shower that is made even better with soft water system!!! 3 car garage with epoxy flooring and plenty of storage room in custom garage cabinets. Easy to maintain Desert landscaping in front & backyard. New AC unit in 2014, Exterior Paint in 2014. This house boasts all the comforts of a home and is ready to WELCOME you!!! ***COME SEE FOR YOURSELF***
Last Agent to Sell the Property
Berkshire Hathaway HomeServices Arizona Properties License #SA103929000 Listed on: 06/18/2017

Co-Listed By
Susan Kraemer
Berkshire Hathaway HomeServices Arizona Properties License #BR537048000
Home Details
Home Type
- Single Family
Est. Annual Taxes
- $1,978
Year Built
- Built in 2002
Lot Details
- 7,020 Sq Ft Lot
- Desert faces the front and back of the property
- Block Wall Fence
- Front and Back Yard Sprinklers
- Sprinklers on Timer
HOA Fees
- $57 Monthly HOA Fees
Parking
- 3 Car Garage
- 4 Open Parking Spaces
- Garage Door Opener
Home Design
- Santa Barbara Architecture
- Wood Frame Construction
- Tile Roof
- Concrete Roof
- Stucco
Interior Spaces
- 1,979 Sq Ft Home
- 1-Story Property
- Ceiling height of 9 feet or more
- Ceiling Fan
- Double Pane Windows
- Solar Screens
- Security System Owned
Kitchen
- Eat-In Kitchen
- Built-In Microwave
Flooring
- Carpet
- Tile
Bedrooms and Bathrooms
- 3 Bedrooms
- Primary Bathroom is a Full Bathroom
- 2 Bathrooms
- Dual Vanity Sinks in Primary Bathroom
- Bathtub With Separate Shower Stall
Schools
- T. Dale Hancock Elementary School
- Bogle Junior High School
- Hamilton High School
Utilities
- Refrigerated Cooling System
- Heating System Uses Natural Gas
- Water Filtration System
- Water Softener
- Cable TV Available
Additional Features
- No Interior Steps
- Covered patio or porch
Listing and Financial Details
- Tax Lot 123
- Assessor Parcel Number 303-85-123
Community Details
Overview
- Association fees include ground maintenance
- Carino Estates HOA, Phone Number (480) 704-2900
- Built by Shea Homes
- Carino Estates Parcel 4 & 5 Subdivision
Recreation
- Community Playground
- Bike Trail
Ownership History
Purchase Details
Home Financials for this Owner
Home Financials are based on the most recent Mortgage that was taken out on this home.Purchase Details
Purchase Details
Home Financials for this Owner
Home Financials are based on the most recent Mortgage that was taken out on this home.Purchase Details
Home Financials for this Owner
Home Financials are based on the most recent Mortgage that was taken out on this home.Purchase Details
Home Financials for this Owner
Home Financials are based on the most recent Mortgage that was taken out on this home.Similar Homes in Chandler, AZ
Home Values in the Area
Average Home Value in this Area
Purchase History
| Date | Type | Sale Price | Title Company |
|---|---|---|---|
| Warranty Deed | $645,000 | United Title | |
| Special Warranty Deed | -- | None Listed On Document | |
| Warranty Deed | $330,000 | Magnus Title Agency Llc | |
| Warranty Deed | -- | First American Title Ins Co | |
| Warranty Deed | $205,954 | First American Title Ins Co | |
| Warranty Deed | -- | First American Title Ins Co |
Mortgage History
| Date | Status | Loan Amount | Loan Type |
|---|---|---|---|
| Open | $445,000 | New Conventional | |
| Previous Owner | $291,838 | VA | |
| Previous Owner | $160,350 | New Conventional | |
| Previous Owner | $181,621 | Unknown | |
| Previous Owner | $195,650 | New Conventional |
Property History
| Date | Event | Price | Change | Sq Ft Price |
|---|---|---|---|---|
| 05/01/2025 05/01/25 | Rented | $2,995 | 0.0% | -- |
| 04/03/2025 04/03/25 | Price Changed | $2,995 | -3.4% | $2 / Sq Ft |
| 03/26/2025 03/26/25 | For Rent | $3,100 | 0.0% | -- |
| 03/19/2025 03/19/25 | Sold | $645,000 | -2.3% | $326 / Sq Ft |
| 02/06/2025 02/06/25 | For Sale | $660,000 | +100.0% | $334 / Sq Ft |
| 08/23/2017 08/23/17 | Sold | $330,000 | 0.0% | $167 / Sq Ft |
| 07/27/2017 07/27/17 | Price Changed | $330,000 | -2.9% | $167 / Sq Ft |
| 06/18/2017 06/18/17 | For Sale | $340,000 | -- | $172 / Sq Ft |
Tax History Compared to Growth
Tax History
| Year | Tax Paid | Tax Assessment Tax Assessment Total Assessment is a certain percentage of the fair market value that is determined by local assessors to be the total taxable value of land and additions on the property. | Land | Improvement |
|---|---|---|---|---|
| 2025 | $3,342 | $31,231 | -- | -- |
| 2024 | $2,350 | $29,744 | -- | -- |
| 2023 | $2,350 | $42,430 | $8,480 | $33,950 |
| 2022 | $2,267 | $31,250 | $6,250 | $25,000 |
| 2021 | $2,376 | $29,620 | $5,920 | $23,700 |
| 2020 | $2,366 | $27,360 | $5,470 | $21,890 |
| 2019 | $2,275 | $25,920 | $5,180 | $20,740 |
| 2018 | $2,203 | $24,620 | $4,920 | $19,700 |
| 2017 | $2,053 | $23,070 | $4,610 | $18,460 |
| 2016 | $1,978 | $23,580 | $4,710 | $18,870 |
| 2015 | $1,917 | $21,420 | $4,280 | $17,140 |
Agents Affiliated with this Home
-

Seller's Agent in 2025
Theresa Allan
Better Homes & Gardens Real Estate SJ Fowler
(480) 980-2805
37 Total Sales
-

Seller's Agent in 2025
Lydia Maranville
West USA Realty
(602) 397-3718
1 in this area
45 Total Sales
-

Seller Co-Listing Agent in 2025
Amy Krueger
Better Homes & Gardens Real Estate SJ Fowler
(888) 445-9525
34 Total Sales
-

Buyer's Agent in 2025
Tina Garcia
Realty One Group
(602) 451-8462
70 Total Sales
-

Buyer's Agent in 2025
Ryan Hatcher
Keller Williams Integrity First
(660) 341-6688
1 in this area
105 Total Sales
-

Buyer Co-Listing Agent in 2025
Janine Igliane
Keller Williams Integrity
(480) 298-0910
1 in this area
165 Total Sales
Map
Source: Arizona Regional Multiple Listing Service (ARMLS)
MLS Number: 5625036
APN: 303-85-123
- 131 W Roadrunner Dr
- 141 W Roadrunner Dr
- 180 W Roadrunner Dr
- 250 W Queen Creek Rd Unit 145
- 250 W Queen Creek Rd Unit 240
- 271 W Roadrunner Dr
- 2900 S Washington St
- 285 W Goldfinch Way
- 128 E Bluejay Dr
- 139 E Bluejay Dr
- 203 E Roadrunner Dr
- 219 E Bluejay Dr
- 2969 S Colorado St
- 300 W Cardinal Way
- 3261 S Sunland Dr
- 642 W Crane Ct
- 634 W Goldfinch Way
- 641 W Oriole Way
- 455 W Honeysuckle Dr
- 226 E Markwood Dr
