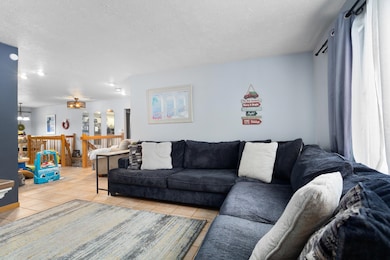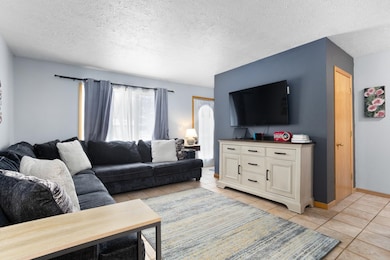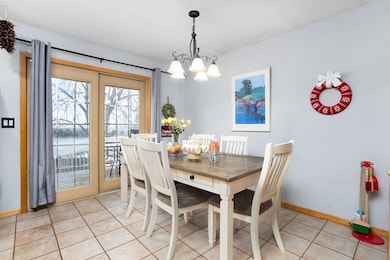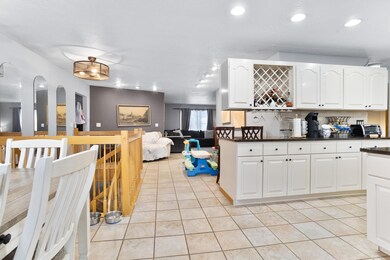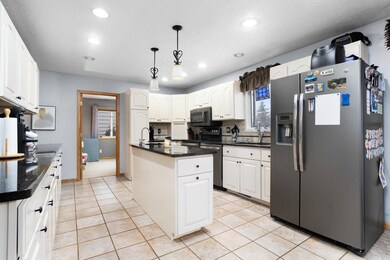
Highlights
- Living Room
- Shed
- Forced Air Heating and Cooling System
- Bathroom on Main Level
- 1-Story Property
- Dining Room
About This Home
As of May 2025Nestled in a sought-after neighborhood, this stunning 4-bedroom, 2.5-bath home offers a perfect blend of style, comfort, and functionality. The main floor boasts an updated kitchen with granite countertops and a convenient layout with three bedrooms and laundry all on one level. A spiral staircase leads to the walk-out basement, where you’ll find a spacious bedroom, an additional bathroom, and a fantastic fitness room. The fenced backyard ensures privacy, while the exterior features include a large shed on a concrete pad and ample space for RV or boat parking. With its thoughtful design and versatile spaces, this home is ready to meet all your needs.
Home Details
Home Type
- Single Family
Est. Annual Taxes
- $4,967
Year Built
- Built in 1975
Lot Details
- 9,583 Sq Ft Lot
- Fenced
- Property is zoned R1
Home Design
- Brick Exterior Construction
- Concrete Foundation
- Asphalt Roof
- Wood Siding
Interior Spaces
- 1,450 Sq Ft Home
- 1-Story Property
- Gas Fireplace
- Living Room
- Dining Room
- Carpet
Kitchen
- Oven or Range
- Microwave
- Dishwasher
Bedrooms and Bathrooms
- 4 Bedrooms
- Bathroom on Main Level
- 2.5 Bathrooms
Laundry
- Laundry on main level
- Dryer
- Washer
Finished Basement
- Walk-Out Basement
- Basement Fills Entire Space Under The House
Parking
- 2 Car Garage
- Garage Door Opener
- Driveway
Outdoor Features
- Shed
Utilities
- Forced Air Heating and Cooling System
- Heating System Uses Natural Gas
Ownership History
Purchase Details
Home Financials for this Owner
Home Financials are based on the most recent Mortgage that was taken out on this home.Purchase Details
Home Financials for this Owner
Home Financials are based on the most recent Mortgage that was taken out on this home.Purchase Details
Home Financials for this Owner
Home Financials are based on the most recent Mortgage that was taken out on this home.Purchase Details
Home Financials for this Owner
Home Financials are based on the most recent Mortgage that was taken out on this home.Purchase Details
Purchase Details
Home Financials for this Owner
Home Financials are based on the most recent Mortgage that was taken out on this home.Purchase Details
Home Financials for this Owner
Home Financials are based on the most recent Mortgage that was taken out on this home.Purchase Details
Similar Homes in Minot, ND
Home Values in the Area
Average Home Value in this Area
Purchase History
| Date | Type | Sale Price | Title Company |
|---|---|---|---|
| Warranty Deed | $355,000 | Ward Title | |
| Warranty Deed | $316,000 | None Available | |
| Warranty Deed | $310,500 | None Available | |
| Warranty Deed | -- | None Available | |
| Interfamily Deed Transfer | -- | None Available | |
| Warranty Deed | -- | None Available | |
| Deed | -- | None Available | |
| Quit Claim Deed | -- | None Available |
Mortgage History
| Date | Status | Loan Amount | Loan Type |
|---|---|---|---|
| Open | $348,544 | FHA | |
| Previous Owner | $323,268 | VA | |
| Previous Owner | $294,975 | New Conventional | |
| Previous Owner | $312,050 | VA | |
| Previous Owner | $285,917 | VA | |
| Previous Owner | $50,000 | New Conventional | |
| Previous Owner | $168,300 | New Conventional | |
| Previous Owner | $28,000 | New Conventional |
Property History
| Date | Event | Price | Change | Sq Ft Price |
|---|---|---|---|---|
| 05/09/2025 05/09/25 | Sold | -- | -- | -- |
| 04/05/2025 04/05/25 | Pending | -- | -- | -- |
| 01/20/2025 01/20/25 | Price Changed | $364,950 | -1.4% | $252 / Sq Ft |
| 01/06/2025 01/06/25 | For Sale | $369,950 | +15.6% | $255 / Sq Ft |
| 04/26/2021 04/26/21 | Sold | -- | -- | -- |
| 03/08/2021 03/08/21 | Pending | -- | -- | -- |
| 02/08/2021 02/08/21 | For Sale | $320,000 | +0.6% | $221 / Sq Ft |
| 08/15/2019 08/15/19 | Sold | -- | -- | -- |
| 06/21/2019 06/21/19 | Pending | -- | -- | -- |
| 06/14/2019 06/14/19 | For Sale | $318,000 | -0.6% | $219 / Sq Ft |
| 09/18/2014 09/18/14 | Sold | -- | -- | -- |
| 09/04/2014 09/04/14 | Pending | -- | -- | -- |
| 04/29/2014 04/29/14 | For Sale | $319,900 | +14.3% | $221 / Sq Ft |
| 08/15/2013 08/15/13 | Sold | -- | -- | -- |
| 07/12/2013 07/12/13 | Pending | -- | -- | -- |
| 07/01/2013 07/01/13 | For Sale | $279,900 | -- | $193 / Sq Ft |
Tax History Compared to Growth
Tax History
| Year | Tax Paid | Tax Assessment Tax Assessment Total Assessment is a certain percentage of the fair market value that is determined by local assessors to be the total taxable value of land and additions on the property. | Land | Improvement |
|---|---|---|---|---|
| 2024 | $4,967 | $161,500 | $34,000 | $127,500 |
| 2023 | $5,229 | $159,000 | $34,000 | $125,000 |
| 2022 | $4,723 | $150,500 | $34,000 | $116,500 |
| 2021 | $4,210 | $139,500 | $34,000 | $105,500 |
| 2020 | $4,202 | $140,500 | $34,000 | $106,500 |
| 2019 | $4,240 | $139,500 | $36,500 | $103,000 |
| 2018 | $4,106 | $136,500 | $36,500 | $100,000 |
| 2017 | $3,926 | $141,500 | $39,000 | $102,500 |
| 2016 | $3,192 | $142,500 | $39,000 | $103,500 |
| 2015 | $3,209 | $142,500 | $0 | $0 |
| 2014 | $3,209 | $133,500 | $0 | $0 |
Agents Affiliated with this Home
-
L
Seller's Agent in 2025
Lucas Knight
SIGNAL REALTY
-
A
Seller Co-Listing Agent in 2025
ANGELA RITHMILLER
SIGNAL REALTY
-
D
Buyer's Agent in 2025
Drew Wierson
Maven Real Estate
-
H
Seller's Agent in 2021
Heidi Okeson
Century 21 Morrison Realty
-
B
Seller Co-Listing Agent in 2019
BENTEN PETERSON
Maven Real Estate
-
L
Seller's Agent in 2014
Lori Henderson
Preferred Partners Real Estate
Map
Source: Minot Multiple Listing Service
MLS Number: 250030
APN: MI-26406-000-023-0
- 1434 10th St SW
- 1408 12th St SW
- 1201 14th Ave SW
- 1120 12th Ave SW
- 1302 6th St SW
- 1433 15th St SW
- 1400 5th St SW
- 1721 6th St SW
- 1710 14th St SW
- 615 18th Ave SW
- 1600 16th St SW
- 423 9th Ave SW
- 820 5th St SW
- 1413 1st St SW
- 1836 14th St SW
- 1324 Main St S
- 806 Park St
- 1500 18th St SW
- 1816 15 1 2 St SW Unit Minot
- 1705 Evergreen Ave SW

