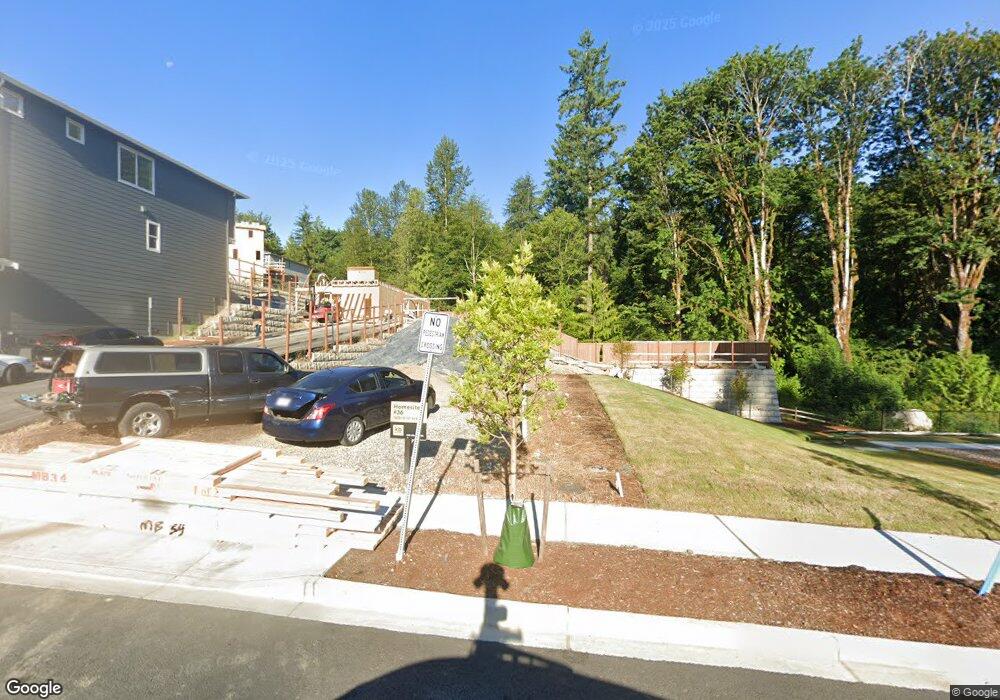1420 121st Ave SE Unit 36 Lake Stevens, WA 98258
South Lake Stevens Neighborhood
3
Beds
3
Baths
2,070
Sq Ft
3,485
Sq Ft Lot
About This Home
This home is located at 1420 121st Ave SE Unit 36, Lake Stevens, WA 98258. 1420 121st Ave SE Unit 36 is a home located in Snohomish County with nearby schools including Cascade View Elementary School, Centennial Middle School, and Snohomish High School.
Create a Home Valuation Report for This Property
The Home Valuation Report is an in-depth analysis detailing your home's value as well as a comparison with similar homes in the area
Home Values in the Area
Average Home Value in this Area
Tax History Compared to Growth
Map
Nearby Homes
- 1436 121st Ave SE
- 1436 121st Ave SE Unit 32
- 1432 121st Ave SE Unit 33
- 1432 121st Ave SE
- 1440 121st Ave SE
- 1439 121st Ave SE Unit MB 07
- 1439 121st Ave SE
- 1443 121st Ave SE
- 1443 121st Ave SE Unit 8
- 1447 121st Ave SE
- 1447 121st Ave SE Unit MB 09
- 12119 15th Ct SE Unit 23
- 12134 15th Ct SE Unit 16
- 12138 15th Ct SE Unit 15
- 1002 121st Ave SE
- 12121 21st St SE
- 12027 21st St SE
- 12031 21st St SE
- 2121 121st Ave SE
- 12125 21st St SE
- 1431 121st Ave SE
- 1440 121st Ave SE Unit 31
- 1439 121st Ave SE Unit 7
- 1447 121st Ave SE Unit 9
- 12123 15th Ct SE
- 12150 15th Ct SE
- 11916 MacHias Cutoff
- 12121 MacHias Cutoff
- 12115 MacHias Cutoff
- 1231 121st Ave SE
- 12210 MacHias Cutoff Rd
- 1232 123rd Ave SE
- 1213 121st Ave SE
- 1232 121st Ave SE
- 1215 121st Ave SE
- 11832 14th Place SE
- 11832 14th Place SE Unit LOT13
- 1219 121st Ave SE
- 1525 118th Dr SE
- 1525 118th Dr SE Unit LOT14
