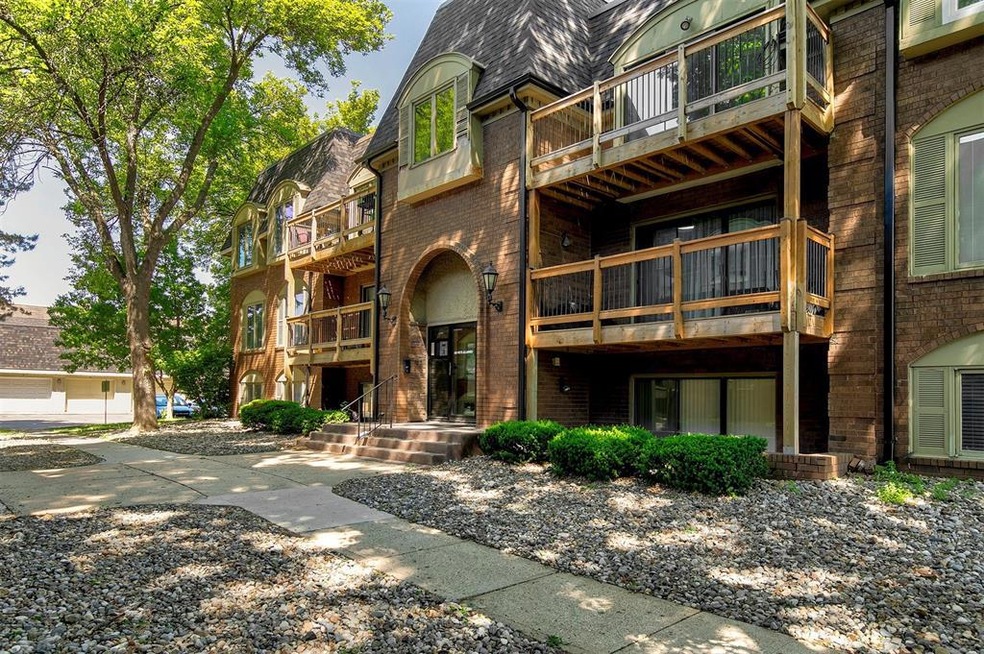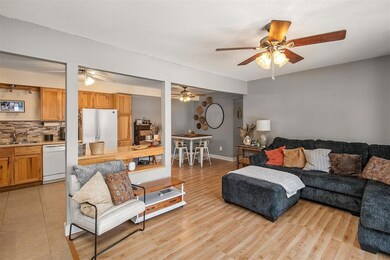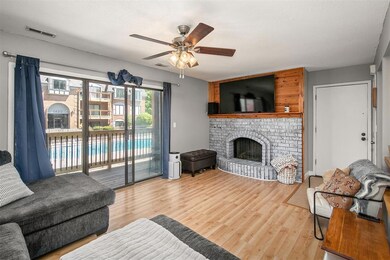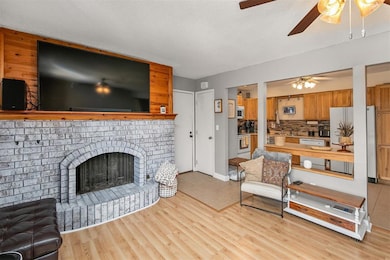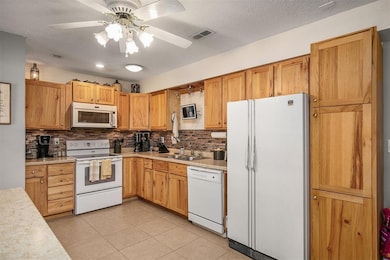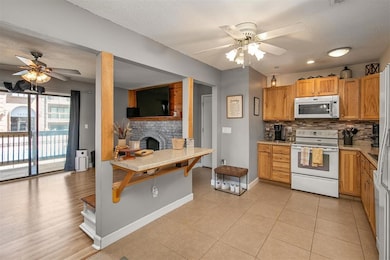
1420 20th St Unit 7 West Des Moines, IA 50265
Highlights
- In Ground Pool
- Deck
- Forced Air Heating and Cooling System
- Valley High School Rated A
- Community Center
- Community Storage Space
About This Home
As of June 2025Welcome to your updated, pool side 2-bedroom, 2-bath condo. Offering 1,083 sq ft of comfortable living space in the desirable Camelot West community. Enjoy the open-concept layout with new flooring throughout, fresh interior paint, and a cozy gas-log fireplace. Sliding doors lead to a private deck overlooking the community pool, perfect for relaxing or entertaining. The kitchen includes all major appliances, and the primary suite features a private bath and ample closet space. Additional perks include in-unit laundry, a detached one-car garage, central air, storage closet and access to the clubhouse and pool. The HOA covers water, gas, trash service, exterior maintenance, and snow removal. Located near parks, shopping, dining, and I-35, this home offers convenience, comfort, and charm. Come take a look at this amazing home!
Townhouse Details
Home Type
- Townhome
Est. Annual Taxes
- $1,677
Year Built
- Built in 1973
HOA Fees
- $275 Monthly HOA Fees
Home Design
- Asphalt Shingled Roof
Interior Spaces
- 1,083 Sq Ft Home
- Screen For Fireplace
- Gas Log Fireplace
- Laminate Flooring
- Laundry on main level
Kitchen
- Microwave
- Dishwasher
Bedrooms and Bathrooms
- 2 Main Level Bedrooms
- 2 Full Bathrooms
Home Security
Parking
- 1 Car Detached Garage
- Driveway
Outdoor Features
- In Ground Pool
- Deck
Utilities
- Forced Air Heating and Cooling System
- Municipal Trash
Listing and Financial Details
- Assessor Parcel Number 32000779102025
Community Details
Overview
- Camelot West Association, Phone Number (515) 322-0432
- The community has rules related to renting
Amenities
- Community Center
- Laundry Facilities
- Community Storage Space
Recreation
- Community Pool
Security
- Fire and Smoke Detector
Ownership History
Purchase Details
Home Financials for this Owner
Home Financials are based on the most recent Mortgage that was taken out on this home.Purchase Details
Home Financials for this Owner
Home Financials are based on the most recent Mortgage that was taken out on this home.Purchase Details
Home Financials for this Owner
Home Financials are based on the most recent Mortgage that was taken out on this home.Purchase Details
Home Financials for this Owner
Home Financials are based on the most recent Mortgage that was taken out on this home.Purchase Details
Home Financials for this Owner
Home Financials are based on the most recent Mortgage that was taken out on this home.Purchase Details
Home Financials for this Owner
Home Financials are based on the most recent Mortgage that was taken out on this home.Similar Homes in the area
Home Values in the Area
Average Home Value in this Area
Purchase History
| Date | Type | Sale Price | Title Company |
|---|---|---|---|
| Warranty Deed | $143,500 | None Listed On Document | |
| Warranty Deed | $143,500 | None Listed On Document | |
| Warranty Deed | $130,000 | None Listed On Document | |
| Warranty Deed | $97,500 | None Available | |
| Warranty Deed | $62,500 | None Available | |
| Warranty Deed | $63,500 | -- | |
| Contract Of Sale | $63,700 | -- |
Mortgage History
| Date | Status | Loan Amount | Loan Type |
|---|---|---|---|
| Open | $28,700 | New Conventional | |
| Closed | $28,700 | New Conventional | |
| Open | $114,800 | New Conventional | |
| Closed | $114,800 | New Conventional | |
| Previous Owner | $123,405 | New Conventional | |
| Previous Owner | $87,750 | New Conventional | |
| Previous Owner | $56,250 | New Conventional | |
| Previous Owner | $57,000 | Credit Line Revolving | |
| Previous Owner | $60,515 | Seller Take Back |
Property History
| Date | Event | Price | Change | Sq Ft Price |
|---|---|---|---|---|
| 06/09/2025 06/09/25 | Sold | $143,500 | -0.7% | $133 / Sq Ft |
| 05/16/2025 05/16/25 | Pending | -- | -- | -- |
| 05/14/2025 05/14/25 | For Sale | $144,500 | +11.2% | $133 / Sq Ft |
| 08/01/2024 08/01/24 | Sold | $129,900 | 0.0% | $120 / Sq Ft |
| 06/20/2024 06/20/24 | Pending | -- | -- | -- |
| 06/11/2024 06/11/24 | For Sale | $129,900 | +33.2% | $120 / Sq Ft |
| 10/29/2020 10/29/20 | Sold | $97,500 | -1.5% | $90 / Sq Ft |
| 10/29/2020 10/29/20 | Pending | -- | -- | -- |
| 08/28/2020 08/28/20 | For Sale | $99,000 | +58.4% | $91 / Sq Ft |
| 08/13/2013 08/13/13 | Sold | $62,500 | -7.4% | $58 / Sq Ft |
| 08/01/2013 08/01/13 | Pending | -- | -- | -- |
| 03/12/2013 03/12/13 | For Sale | $67,500 | -- | $62 / Sq Ft |
Tax History Compared to Growth
Tax History
| Year | Tax Paid | Tax Assessment Tax Assessment Total Assessment is a certain percentage of the fair market value that is determined by local assessors to be the total taxable value of land and additions on the property. | Land | Improvement |
|---|---|---|---|---|
| 2024 | $1,504 | $105,300 | $8,800 | $96,500 |
| 2023 | $1,392 | $105,300 | $8,800 | $96,500 |
| 2022 | $1,374 | $81,000 | $6,800 | $74,200 |
| 2021 | $1,518 | $81,000 | $6,800 | $74,200 |
| 2020 | $1,496 | $75,700 | $6,400 | $69,300 |
| 2019 | $1,436 | $75,700 | $6,400 | $69,300 |
| 2018 | $1,440 | $70,100 | $5,900 | $64,200 |
| 2017 | $1,312 | $70,100 | $5,900 | $64,200 |
| 2016 | $1,284 | $62,100 | $5,200 | $56,900 |
| 2015 | $1,284 | $62,100 | $5,200 | $56,900 |
| 2014 | $1,368 | $65,400 | $5,500 | $59,900 |
Agents Affiliated with this Home
-
Korey Hauenstein

Seller's Agent in 2025
Korey Hauenstein
RE/MAX
(515) 478-6523
4 in this area
29 Total Sales
-
Emina Steward

Seller Co-Listing Agent in 2025
Emina Steward
RE/MAX
(515) 322-1214
23 in this area
209 Total Sales
-
Roger Severson

Seller's Agent in 2024
Roger Severson
Iowa Realty Ankeny
(515) 231-6907
1 in this area
17 Total Sales
-
Gilbert Gonzales

Buyer's Agent in 2024
Gilbert Gonzales
RE/MAX Precision
(641) 691-2642
9 in this area
278 Total Sales
-
Larry Pickering
L
Seller's Agent in 2020
Larry Pickering
Iowa Realty Mills Crossing
(515) 669-6600
15 in this area
66 Total Sales
-
Bryant Pickering

Seller Co-Listing Agent in 2020
Bryant Pickering
Iowa Realty Mills Crossing
(515) 883-0333
12 in this area
65 Total Sales
Map
Source: Des Moines Area Association of REALTORS®
MLS Number: 718057
APN: 320-00779102025
- 1410 20th St Unit 20
- 1448 19th St
- 1625 19th St
- 542 Bella St
- 1705 Buffalo Rd
- 1055 21st St
- 1132 24th St
- 1049 21st St
- 1208 16th St
- 1053 24th St
- 1508 NW 81st St
- 1585 NW 81st St
- 4130 NW 175th St
- 3963 Westgate Pkwy
- 4052 NW 175th St
- 2004 Crown Flair Dr
- 17662 Hammontree Dr
- 17686 Hammontree Dr
- 17736 Hammontree Dr
- 1680 NW 81st St
