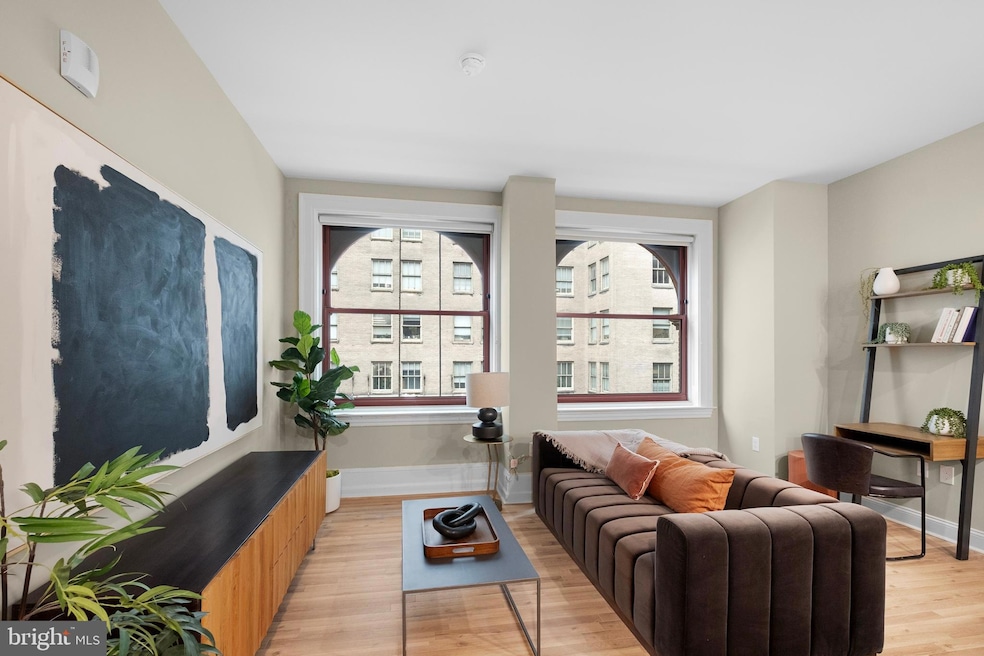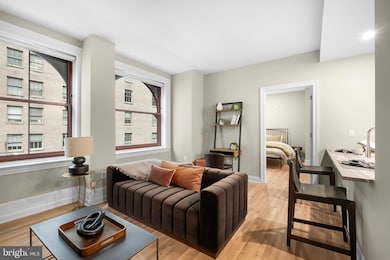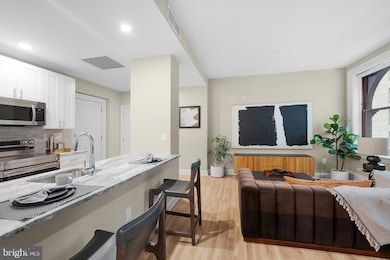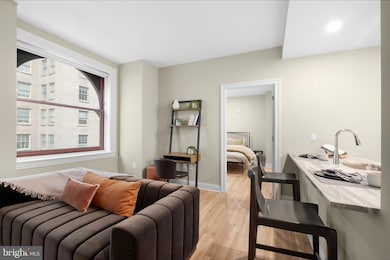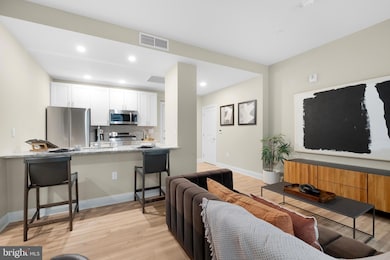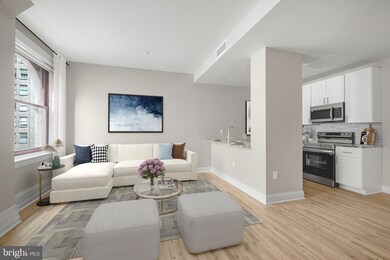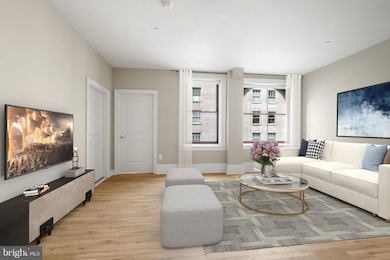1420 22 Chestnut St Unit 202 Philadelphia, PA 19102
Center City West NeighborhoodHighlights
- 0.24 Acre Lot
- 4-minute walk to 15Th Street
- Stainless Steel Appliances
- Open Floorplan
- Wood Flooring
- 5-minute walk to Dilworth Park
About This Home
FOR A LIMITED TIME: On a 13 month lease get one month of free rent!!! $1000 move in credit on an 18-month lease. Some restrictions apply, and this may not apply to all units. Get ready to fall in love with your new city pad at 1420 Chestnut Street! This fabulous one-bedroom, one-bath apartment is the total package—stylish, bright, and right in the middle of all the action. The open kitchen is a dream, with granite countertops, stainless-steel appliances, and a BREAKFAST BAR that’s perfect for coffee in the morning or wine with friends at night. The sunny living room has tons of natural light, while the spacious bedroom features awesome closet space and a sleek, all-tile bathroom that makes mornings easy.
But the perks don’t stop at your front door—this boutique building has an incredible on-site gym and a chill lounge area where you can kick back, catch up on work, or hang out with neighbors. You’ll be just minutes from Rittenhouse Square, JEFFERSON AND PENNSYLVANIA HOSPITALS, and some of the city’s best restaurants and nightlife. DID WE MENTION THE WALKING SCORE IS A PERFECT 100? You’ll never need your car again! City living has never looked so good. Please note: Photos shown are of various model units. Actual finishes and layout may vary. Pricing and availability are subject to change.
Listing Agent
(215) 620-0099 Nancyalperin@maxwellrealty.com MAXWELL REALTY COMPANY Listed on: 08/26/2025
Condo Details
Home Type
- Condominium
Year Built
- Built in 1897
Home Design
- Entry on the 2nd floor
- Masonry
Interior Spaces
- 592 Sq Ft Home
- Property has 1 Level
- Open Floorplan
- Wood Flooring
Kitchen
- Oven
- Stove
- Built-In Microwave
- Dishwasher
- Stainless Steel Appliances
Bedrooms and Bathrooms
- 1 Main Level Bedroom
- 1 Full Bathroom
Laundry
- Laundry in unit
- Dryer
- Washer
Additional Features
- Accessible Elevator Installed
- Heating Available
Listing and Financial Details
- Residential Lease
- Security Deposit $500
- 12-Month Min and 18-Month Max Lease Term
- Available 10/12/25
- $50 Application Fee
- Assessor Parcel Number 883035500
Community Details
Overview
- High-Rise Condominium
- Rittenhouse Square Subdivision
Pet Policy
- Pet Deposit $350
- $50 Monthly Pet Rent
- Dogs and Cats Allowed
Map
Source: Bright MLS
MLS Number: PAPH2531324
- 111 S 15th St Unit 1810
- 111 S 15th St Unit 1906
- 111 S 15th St Unit 2303
- 1500 Chestnut St Unit 15H
- 1500 Chestnut St Unit 18D
- 1500 Chestnut St Unit 8C
- 1500 Chestnut St Unit 15I
- 1500 Chestnut St Unit 15E
- 1500 Chestnut St Unit 10E
- 1500 Chestnut St Unit 6D
- 1500 Chestnut St Unit 7I
- 1500 Chestnut St Unit 19F
- 1414 S Penn Square Unit PH1A
- 1414 S Penn Square Unit 11D
- 1414 S Penn Square Unit 22B
- 1414 S Penn Square Unit 5B
- 1414 S Penn Square Unit 7F
- 1414 S Penn Square Unit 20B
- 1414 S Penn Square Unit 45A
- 1414 S Penn Square Unit PH1C
- 1420 22 Chestnut St Unit 801
- 1420 22 Chestnut St Unit 705
- 1420 22 Chestnut St Unit 301
- 1420 22 Chestnut St Unit 405
- 1422 Chestnut St
- 1422 Chestnut St
- 1422 Chestnut St
- 1422 Chestnut St
- 1500 00 Chestnut St Unit 19F
- 1510 Chestnut St Unit 802
- 1414 S Penn Square Unit 5B
- 1414 S Penn Square Unit 18B
- 1414 S Penn Square Unit 22B
- 1515 Chestnut St
- 1411 Walnut St Unit 204
- 1411 Walnut St Unit 905
- 1411 Walnut St Unit 1102
- 1411 Walnut St Unit 1005
- 1411 Walnut St Unit 309
- 1411 Walnut St Unit 1002
