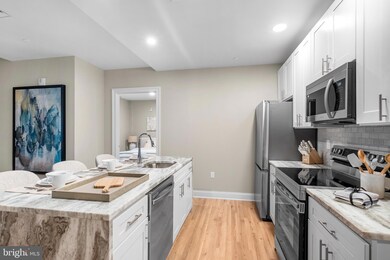1420 22 Chestnut St Unit 701 Philadelphia, PA 19102
Center City West NeighborhoodHighlights
- 0.24 Acre Lot
- 4-minute walk to 15Th Street
- Stainless Steel Appliances
- Open Floorplan
- Wood Flooring
- 5-minute walk to Dilworth Park
About This Home
FOR A LIMITED TIME: On a 13 month lease get one month of free rent!!! $1000 move in credit on an 18-month lease. Some restrictions apply, and this may not apply to all units. Welcome to 1420 Chestnut Street, one of Center City’s most sought-after boutique buildings, where urban convenience meets thoughtful design. This spacious TWO-BEDROOM, TWO-BATHROOM apartment is thoughtfully designed for comfortable, stylish living. The open-concept layout features STAINLESS STEEL KITCHEN APPLIANCES, waterfall countertops, HARDWOOD FLOORING, and includes a BREAKFAST BAR and granite countertops that flow seamlessly into a bright, airy living area. Each bedroom offers generous space, modular closet shelving, and large windows with solar shades, while the designer bathrooms provide a spa-like retreat with sleek finishes. An IN-UNIT WASHER AND DRYER add to the apartment's functionality.
Ideal for both professionals and students, the building offers a full suite of amenities, including a state-of-the-art FITNESS CENTER, a resident lounge with TVs, table games, and WiFi, as well as a business center complete with individual work pods. Additional conveniences include BIKE STORAGE, a PMC Property Group Bike Share program, and a PET-FRIENDLY POLICY. Residents benefit from top-tier services such as 24-hour emergency maintenance, package acceptance, and FOB accessibility. An online portal makes rent payments and maintenance requests easy and hassle-free.
Located in the vibrant heart of Philadelphia, the neighborhood surrounding 1420 Chestnut offers endless shopping, dining, and cultural experiences. Just steps away are iconic destinations like Rittenhouse Square, the Philadelphia Museum of Art, The Franklin Institute, and Walnut Street’s premier shopping district. World-class dining is right around the corner, with favorites such as Fogo de Chao, Ocean Prime, Del Frisco’s, Davio’s, and more. With LOCAL UNIVERSITIES like Drexel, the University of Pennsylvania, and Thomas Jefferson University nearby—and easy access to JEFFERSON AND PENNSYLVANIA HOSPITALS, Market East SEPTA Station, bus routes, and major highways including I-95 and I-76—this location makes city living effortless. With a Walk Score of 100, 1420 Chestnut is truly where convenience, comfort, and lifestyle come together. Please note: Photos shown are of various model units. Actual finishes and layout may vary. Pricing and availability are subject to change.
Listing Agent
(215) 620-0099 Nancyalperin@maxwellrealty.com MAXWELL REALTY COMPANY Listed on: 06/10/2025
Condo Details
Home Type
- Condominium
Year Built
- Built in 1897
Home Design
- Entry on the 7th floor
- Masonry
Interior Spaces
- 1,026 Sq Ft Home
- Property has 1 Level
- Open Floorplan
- Wood Flooring
Kitchen
- Oven
- Stove
- Built-In Microwave
- Dishwasher
- Stainless Steel Appliances
Bedrooms and Bathrooms
- 2 Main Level Bedrooms
- 2 Full Bathrooms
Laundry
- Laundry in unit
- Dryer
- Washer
Additional Features
- Accessible Elevator Installed
- Property is in excellent condition
- Heating Available
Listing and Financial Details
- Residential Lease
- Security Deposit $500
- 12-Month Min and 18-Month Max Lease Term
- Available 9/5/25
- $50 Application Fee
- Assessor Parcel Number 883035500
Community Details
Overview
- High-Rise Condominium
- Rittenhouse Square Subdivision
Pet Policy
- Pet Deposit $350
- $50 Monthly Pet Rent
- Dogs and Cats Allowed
Map
Source: Bright MLS
MLS Number: PAPH2492828
- 111 S 15th St Unit 2303
- 111 S 15th St Unit 1906
- 111 S 15th St Unit 1509
- 111 S 15th St Unit 1810
- 1500 Chestnut St Unit 15E
- 1500 Chestnut St Unit 20K
- 1500 Chestnut St Unit 6D
- 1500 Chestnut St Unit 7I
- 1500 Chestnut St Unit 8C
- 1500 Chestnut St Unit 19F
- 1500 Chestnut St Unit 18A
- 1500 Chestnut St Unit 18D
- 1500 Chestnut St Unit 15H
- 1500 Chestnut St Unit 15I
- 1500 Chestnut St Unit 10E
- 1414 S Penn Square Unit 5B
- 1414 S Penn Square Unit 11D
- 1414 S Penn Square Unit 43A
- 1414 S Penn Square Unit 10A
- 1414 S Penn Square Unit PH1C
- 1420 22 Chestnut St Unit 705
- 1420 22 Chestnut St Unit 202
- 1420 22 Chestnut St Unit 301
- 1420 22 Chestnut St Unit 401
- 1420 22 Chestnut St Unit 606
- 1420 22 Chestnut St Unit 807
- 1420 22 Chestnut St Unit 603
- 1420 22 Chestnut St Unit 504
- 1420 22 Chestnut St Unit 408
- 1420 22 Chestnut St Unit 305
- 1420 22 Chestnut St Unit 405
- 1420 22 Chestnut St Unit 302
- 1420 22 Chestnut St Unit 907
- 1420 22 Chestnut St Unit 901
- 1422 Chestnut St
- 1422 Chestnut St
- 1422 Chestnut St
- 1422 Chestnut St
- 111 S 15th St Unit 1509
- 1500 00 Chestnut St Unit 19F







