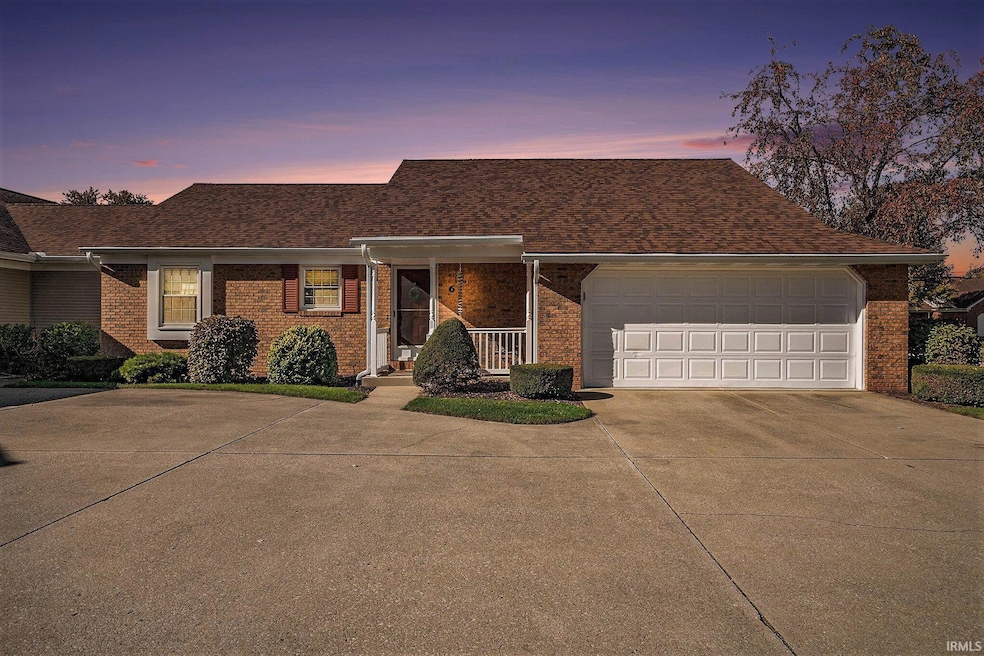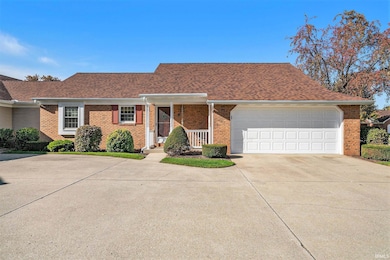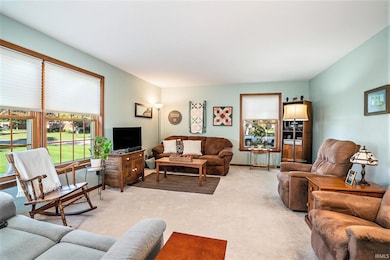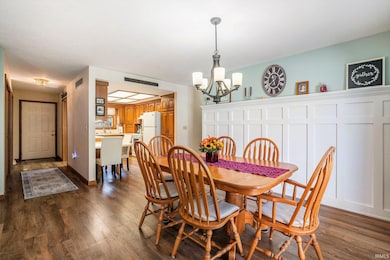1420 #6 Kentfield Way Goshen, IN 46526
College Green NeighborhoodEstimated payment $1,724/month
Highlights
- Primary Bedroom Suite
- Eat-In Kitchen
- Walk-In Closet
- 2 Car Attached Garage
- Built-in Bookshelves
- Patio
About This Home
Move-in ready condo for a low maintenance lifestyle you will love! This sought-after end unit boasts sunny windows and an open-concept design creating a light and airy atmosphere. The main level includes a welcoming foyer featuring ample closets for a clutter free space. The kitchen is equipped with a breakfast counter area for your morning coffee, a large pantry with pull-out shelving for convenient storage and a new stainless sink & faucet. Beautifully updated vinyl plank flooring throughout and a stunning custom-built wainscoting wall in the dining area that will brighten your day. The living room features a thoughtfully designed built-in bookshelf with great storage for displaying dishes or books. The spacious main-level bedroom suite includes an excellent walk-in closet complete with built-ins. Convenient main-level laundry area includes the washer (2023) and dryer (2016). Both M/L bathrooms have new counter-tops and the guest bathroom has a new venting fan (3/2025). this home also includes a highly desirable two-car garage as well as an updated central air unit (2019) to keep you cool in the summer heat. The lower level has an expansive family room with a full bathroom and a large storage closet with built-ins. It has also been freshly painted for that crisp clean look. Spacious mechanical room offers a new water heater (5/2025), a utility sink and a sump pumps for added security. Monthly HOA fee includes lawn care, snow removal, community building, roof replacement and more! Possession will be given once seller can move into Greencroft - End of Jan 2026
Listing Agent
Berkshire Hathaway HomeServices Goshen Brokerage Phone: 574-534-1010 Listed on: 10/27/2025

Property Details
Home Type
- Condominium
Est. Annual Taxes
- $2,691
Year Built
- Built in 1988
HOA Fees
- $264 Monthly HOA Fees
Parking
- 2 Car Attached Garage
- Garage Door Opener
Home Design
- Planned Development
- Brick Exterior Construction
- Vinyl Construction Material
Interior Spaces
- 1-Story Property
- Built-in Bookshelves
- Entrance Foyer
- Eat-In Kitchen
- Laundry on main level
Bedrooms and Bathrooms
- 2 Bedrooms
- Primary Bedroom Suite
- Walk-In Closet
Partially Finished Basement
- Basement Fills Entire Space Under The House
- Sump Pump
- 1 Bathroom in Basement
Outdoor Features
- Patio
Schools
- Parkside Elementary School
- Goshen Middle School
- Goshen High School
Utilities
- Forced Air Heating and Cooling System
- Heating System Uses Gas
Community Details
- Terraces At College Green Subdivision
Listing and Financial Details
- Assessor Parcel Number 20-11-15-453-032.000-015
Map
Home Values in the Area
Average Home Value in this Area
Tax History
| Year | Tax Paid | Tax Assessment Tax Assessment Total Assessment is a certain percentage of the fair market value that is determined by local assessors to be the total taxable value of land and additions on the property. | Land | Improvement |
|---|---|---|---|---|
| 2024 | $2,352 | $209,800 | $8,400 | $201,400 |
| 2022 | $2,352 | $169,000 | $8,400 | $160,600 |
| 2021 | $1,814 | $153,000 | $8,400 | $144,600 |
| 2020 | $2,024 | $153,000 | $8,400 | $144,600 |
| 2019 | $1,753 | $143,700 | $8,400 | $135,300 |
| 2018 | $1,492 | $129,100 | $8,400 | $120,700 |
| 2017 | $1,257 | $122,400 | $8,400 | $114,000 |
| 2016 | $1,255 | $126,000 | $8,500 | $117,500 |
| 2014 | $1,196 | $121,000 | $8,500 | $112,500 |
| 2013 | $1,173 | $117,100 | $8,500 | $108,600 |
Property History
| Date | Event | Price | List to Sale | Price per Sq Ft |
|---|---|---|---|---|
| 12/11/2025 12/11/25 | Price Changed | $235,000 | -2.1% | $98 / Sq Ft |
| 12/02/2025 12/02/25 | Price Changed | $240,000 | -2.0% | $101 / Sq Ft |
| 11/06/2025 11/06/25 | Price Changed | $245,000 | -2.0% | $103 / Sq Ft |
| 10/27/2025 10/27/25 | For Sale | $250,000 | -- | $105 / Sq Ft |
Purchase History
| Date | Type | Sale Price | Title Company |
|---|---|---|---|
| Warranty Deed | -- | None Available | |
| Warranty Deed | -- | Meridian Title Corp | |
| Interfamily Deed Transfer | -- | None Available |
Source: Indiana Regional MLS
MLS Number: 202543652
APN: 20-11-15-453-032.000-015
- 1409 Pembroke Cir
- 1405 Pembroke Cir
- 1601 S 16th St Unit 11
- 1601 Canton Dr
- 1470 Hampton Cir
- 1101 Court Ln Unit C
- 1412 S 11th St
- 1727 Keystone Dr
- 1422 Canterbury Ct
- 1001 S 12th St
- 1324 E Douglas St
- 1508 S 8th St
- 1206 S 8th St
- 1323 S 8th St
- 1205 E Reynolds St
- 1415 S Main St
- 1244 Westbrooke Ct
- 1208 Westbrooke Ct
- 915 S 8th St Unit 2
- 1107 Sanders Ave
- 1408 Kentfield Way Unit 2
- 1306 Cedarbrook Ct
- 1401 Park 33 Blvd
- 804 College Ave
- 1006 S Indiana Ave
- 1854 Westplains Dr
- 1227 Briarwood Blvd
- 4313 Midway Rd
- 22538 Pine Arbor Dr
- 2801 Toledo Rd
- 3314 C Ln
- 123 W Hively Ave
- 1100 Clarinet Blvd W
- 1305 W Vistula St
- 1000 W Mishawaka Rd
- 619 W Cleveland Ave
- 908 S Main St
- 128 Manor Ave
- 3530 E Lake Dr N
- 200 Windsor Cir






