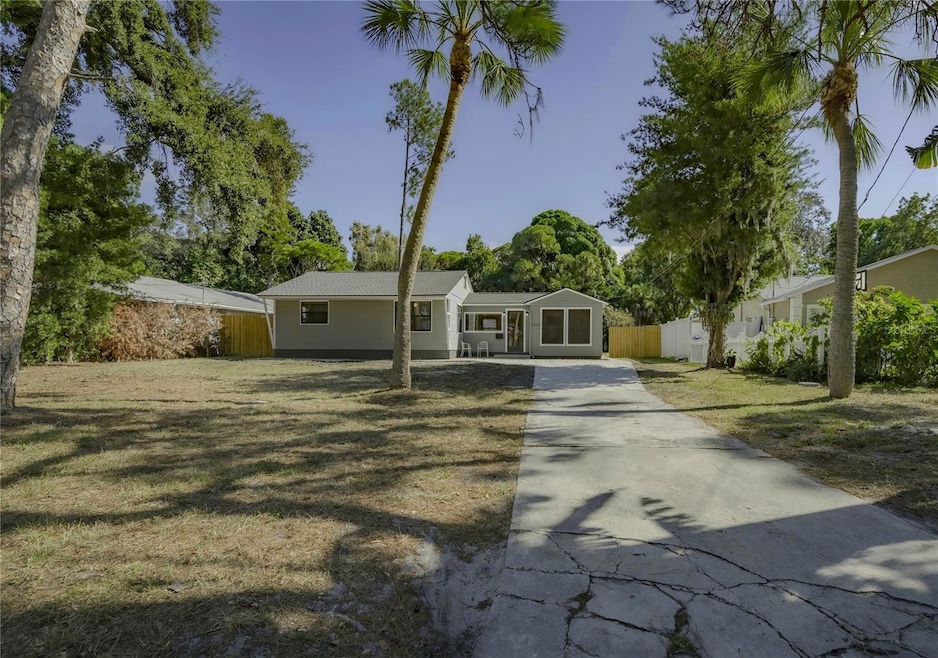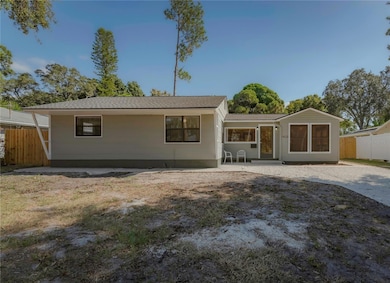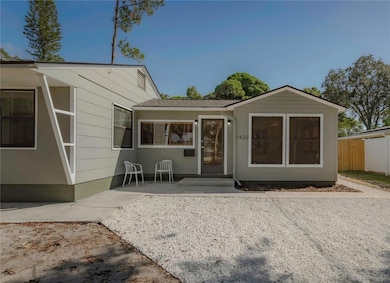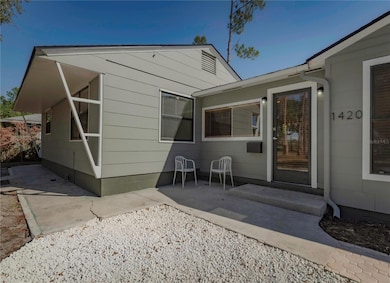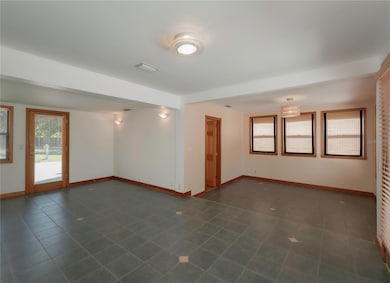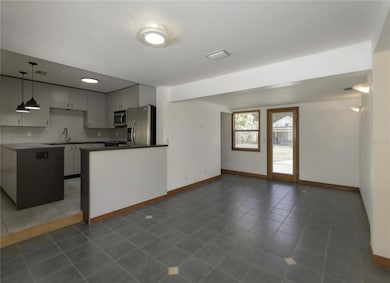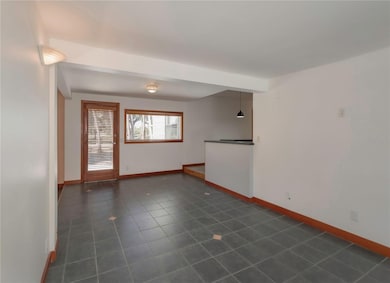1420 Alhambra Way S Saint Petersburg, FL 33705
Lakewood Estates NeighborhoodHighlights
- Golf Course View
- Bamboo Flooring
- Separate Outdoor Workshop
- Open Floorplan
- No HOA
- Living Room
About This Home
Nice Ranch Home in popular Lakewood Estates available for Annual Lease on January 1, 2026. Tenant occupied thru December 31st. Prime 4 bedroom, 2 bath home directly across from beautiful St. Peterburg Country Club Golf Course and a couple of blocks from 54th Avenue South in a Non Flood Zone! This spacious property features a bright open floor plan connecting the dining room, living room, and kitchen. The split bedroom layout separates 3 bedrooms/1 bath from the 4th bed/2nd bath on the opposite side of the home. Very nice bamboo and tile floors throughout the property. With an oversized driveway, there's plenty of parking space for multiple vehicles. The fully fenced-in property offers a grilling area and patio perfect for outdoor entertaining. Lakewood Highschool and Vista Park are just a few blocks away. BIG Bonus: a 735 sq. ft. Rec House perfect for an office, gym, or storage. The fenced-in backyard spans 17,000 sq. ft. and the neighborhood is peaceful and walkable, and a very close drive to trendy Downtown St. Pete and the beautiful white sand Gulf Beaches. Rent includes grounds care, repairs, taxes. Two small dogs up to 35 lbs. OK with $250 refundable pet deposit and landlord approval. Application fee $65 each adult, $100 tenant processing fee.
Listing Agent
KELLER WILLIAMS GULF BEACHES Brokerage Email: murraycoleman@kw.com License #03253515 Listed on: 11/19/2025

Co-Listing Agent
KELLER WILLIAMS GULF BEACHES Brokerage Email: murraycoleman@kw.com License #3249986
Home Details
Home Type
- Single Family
Est. Annual Taxes
- $2,464
Year Built
- Built in 1953
Lot Details
- 0.4 Acre Lot
- North Facing Home
- Back Yard Fenced
- Landscaped
- Level Lot
Parking
- Driveway
Property Views
- Golf Course
- Woods
Home Design
- Entry on the 1st floor
Interior Spaces
- 1,344 Sq Ft Home
- Open Floorplan
- Ceiling Fan
- Living Room
Kitchen
- Range
- Dishwasher
Flooring
- Bamboo
- Ceramic Tile
Bedrooms and Bathrooms
- 4 Bedrooms
- 2 Full Bathrooms
Laundry
- Laundry Located Outside
- Dryer
- Washer
Outdoor Features
- Separate Outdoor Workshop
- Shed
Location
- Property is near a golf course
Schools
- Lakewood Elementary School
- Bay Point Middle School
- Lakewood High School
Utilities
- Central Heating and Cooling System
- Electric Water Heater
- Cable TV Available
Listing and Financial Details
- Residential Lease
- Security Deposit $3,000
- Property Available on 1/1/26
- The owner pays for grounds care, repairs, taxes
- 12-Month Minimum Lease Term
- $65 Application Fee
- 8 to 12-Month Minimum Lease Term
- Assessor Parcel Number 01-32-16-49392-063-0070
Community Details
Overview
- No Home Owners Association
- Lakewood Estates Sec A Subdivision
Pet Policy
- Pets up to 35 lbs
- Pet Size Limit
- Pet Deposit $250
- 2 Pets Allowed
- Dogs Allowed
Map
Source: Stellar MLS
MLS Number: TB8449267
APN: 01-32-16-49392-063-0070
- 1217 Asturia Way S
- 1210 Alcazar Way S
- 1137 54th Ave S
- 936 Alcazar Way S
- 1048 55th Terrace S
- 1013 55th Terrace S
- 5130 Dr Martin Luther King jr St S
- 5490 Dr Martin Luther King jr St S
- 1824 Bonita Way S
- 828 50th Ave S
- 2117 Lakewood Club Dr S Unit 7-K
- 1981 Lakewood Club Dr S Unit 4N
- 1960 Lakewood Club Dr S Unit 2F
- 2025 Lakewood Club Dr S Unit 5K
- 820 50th Ave S
- 1610 58th Ave S Unit 7
- 5812 16th Ln S Unit 3
- 1655 58th Terrace S Unit 7
- 1655 58th Terrace S Unit 3
- 4719 Alcazar Way S
- 5015 Aragon Way S
- 1900 55th Ave S
- 5014 Dr Martin Luther King jr St S
- 4824 Dr Martin Luther King jr St S
- 1635 58th Terrace S Unit 4
- 1655 58th Terrace S Unit 3
- 5930 12th St S
- 2148 54th Ave S
- 2053 Barcelona Dr S
- 4921 Hyacinth Way S
- 1050 62nd Ave S Unit E-4
- 5800 Lynn Lake Dr S
- 5900 Grove St S
- 2205 Calexico Way S
- 6300 16th St S
- 764 62nd Place S
- 3910 Doctor Martin Luther King Junior St S
- 2150 62nd Terrace S
- 1154 64th Ave S
- 4301 6th St S
