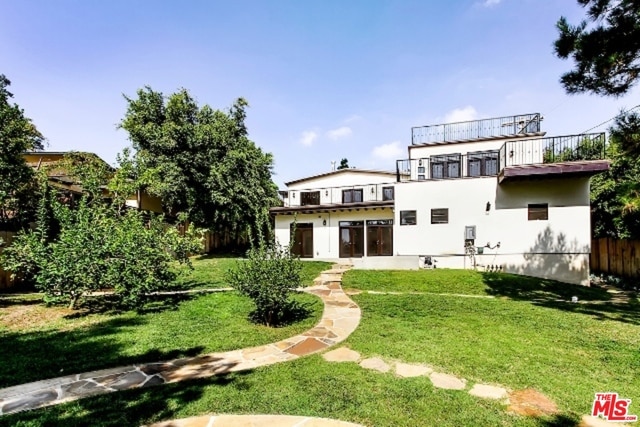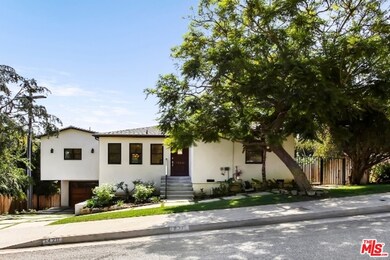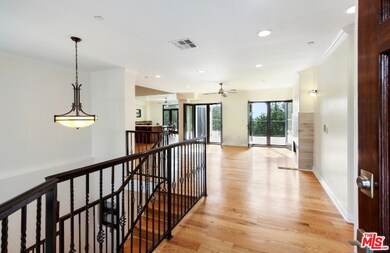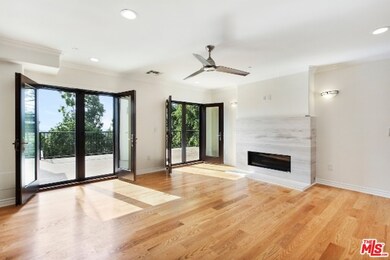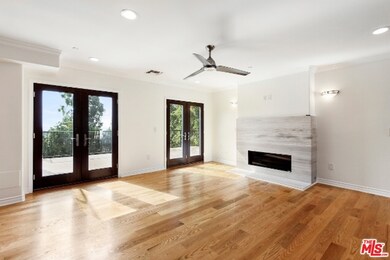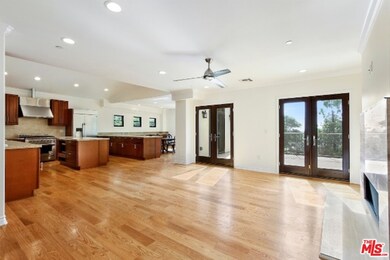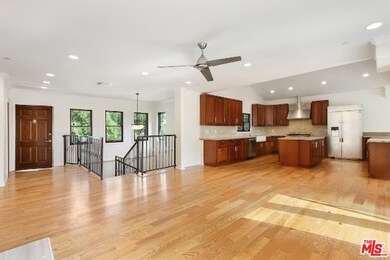1420 Ashland Ave Santa Monica, CA 90405
Sunset Park NeighborhoodHighlights
- Heated Spa
- City Lights View
- Family Room with Fireplace
- Will Rogers Elementary Rated A
- Contemporary Architecture
- Wood Flooring
About This Home
Custom Complete Rebuilt Home in Santa Monica. Located in one of the most sought-after streets in Sunset Park. This is a great house for entertaining with its open and expansive floor plan and approx. 8500 sqft sprawling lot with fabulous views. Enormous patio deck on the upper level overlooking a lush and maniucred backyard. Large open kitchen w/ stainless steel appliances, granite counter tops and custom cabinetry that features excellent cabinet storage. Hardwood floors and recessed lights throughout. Secondary family room in the lower level w/ French doors that open to the patio and yard. Bathroom with shower and 2nd dishwasher, kitchen sink just off lower level patio for convenient cleanup of al fresco dining. Gas fireplaces on both floors. Laundry room on lower level off garage. Large 2 car private garage as well as 2 additional covered spaces + additional parking on the spacious long driveway. Currently partially furnished with 3 new beds, two new wall mounted televistions and 2 dining tables.
Home Details
Home Type
- Single Family
Est. Annual Taxes
- $10,045
Year Built
- Built in 1942
Lot Details
- 8,463 Sq Ft Lot
- Property is zoned SMR1*
Parking
- 2 Car Attached Garage
- Side by Side Parking
Property Views
- City Lights
- Trees
Home Design
- Contemporary Architecture
- Split Level Home
- Composition Roof
Interior Spaces
- 3,000 Sq Ft Home
- 2-Story Property
- Built-In Features
- Recessed Lighting
- Gas Fireplace
- Family Room with Fireplace
- 2 Fireplaces
- Living Room with Fireplace
- Dining Room
- Wood Flooring
Kitchen
- Breakfast Area or Nook
- Breakfast Bar
- Oven or Range
- Microwave
- Dishwasher
- Disposal
Bedrooms and Bathrooms
- 4 Bedrooms
- 5 Full Bathrooms
Laundry
- Laundry Room
- Dryer
- Washer
Pool
- Heated Spa
- Above Ground Spa
Outdoor Features
- Open Patio
Utilities
- Central Heating and Cooling System
- Sewer in Street
Listing and Financial Details
- Security Deposit $32,000
- Tenant pays for electricity, gas, water, trash collection
- 12 Month Lease Term
- Assessor Parcel Number 4285-025-019
Community Details
Amenities
- Sundeck
Pet Policy
- Call for details about the types of pets allowed
Map
Source: The MLS
MLS Number: 25620553
APN: 4285-025-019
- 1411 Sunset Ave
- 3005 Linda Ln
- 2933 Glenn Ave
- 1307 Ozone Ave
- 1770 Bryn Mawr Ave
- 2909 10th St Unit 4
- 1807 Oak St
- 836 Ashland Ave
- 1811 Ocean Park Blvd
- 1102 Maple St
- 828 Hill St
- 1020 Ocean Park Blvd
- 2420 Euclid St
- 2436 20th St
- 0 Dewey Place N
- 737 Pier Ave Unit 1
- 2425 20th St Unit A
- 2222 Pier Ave
- 855 Sunset Ave
- 980 Vernon Ave
- 1352 Ocean Park Blvd Unit D
- 2615-2623 Euclid St
- 1405 Ocean Park Blvd Unit B
- 1128 Ocean Park Blvd
- 1717-1723 Ocean Park Blvd
- 880 Commonwealth Ave
- 1802 Oak St Unit 3
- 835 Ashland Ave Unit U
- 1001 Hill St Unit U-6
- 1102 Maple St
- 2903 Lincoln Blvd
- 1031 Ocean Park Blvd Unit 2
- 2009 Ocean Park Blvd
- 2021 Ocean Park Blvd Unit Front Unit
- 2430 20th St Unit C
- 744 Pier Ave Unit 4
- 744 Pier Ave
- 837 Flower Ave
- 751 Ozone St
- 2115 Ocean Park Blvd Unit 1
