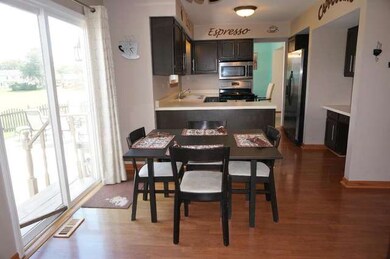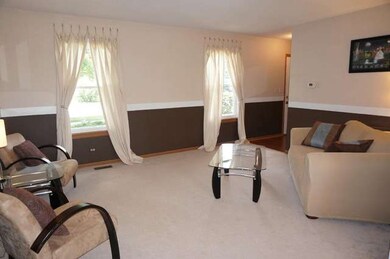
1420 Bar Harbour Rd Aurora, IL 60504
South East Village NeighborhoodHighlights
- Landscaped Professionally
- Property is near a park
- Traditional Architecture
- Gombert Elementary School Rated A
- Recreation Room
- Home Office
About This Home
As of August 2014SUCH A BRIGHT & SQUEAKY CLEAN HOME! YOU WON'T BELIEVE THE VALUE THAT THIS HOME PRESENTS! PLENTY OF UPDATES THAT INCLUDE MANY FEATURES THAT ARE NEW : FURNACE, WINDOWS, APPLIANCES, ROOF, SIDING & DRIVEWAY. SPACIOUS ROOMS, OFFICE & FIN BASMENT. UPDATED LANDSCAPING, PATIO, FENCED YARD & A PARK LIKE SETTING. YOU CAN'T ASK FOR MORE...TURN KEY & JUST MOVE IN! THIS ONE IS INCREDIBLE AT THIS PRICE! HURRY BEFORE IT SELLS!
Last Agent to Sell the Property
Dan Jungclas
RE/MAX of Naperville Listed on: 07/10/2014
Home Details
Home Type
- Single Family
Est. Annual Taxes
- $7,452
Year Built
- 1989
Lot Details
- Fenced Yard
- Landscaped Professionally
Parking
- Attached Garage
- Garage Transmitter
- Garage Door Opener
- Driveway
- Parking Included in Price
- Garage Is Owned
Home Design
- Traditional Architecture
- Slab Foundation
- Asphalt Shingled Roof
- Vinyl Siding
Interior Spaces
- Primary Bathroom is a Full Bathroom
- Entrance Foyer
- Dining Area
- Home Office
- Recreation Room
- Laminate Flooring
- Finished Basement
- Basement Fills Entire Space Under The House
- Storm Screens
Kitchen
- Breakfast Bar
- Oven or Range
- Microwave
- Dishwasher
- Disposal
Laundry
- Dryer
- Washer
Outdoor Features
- Patio
Location
- Property is near a park
- Property is near a bus stop
Utilities
- Forced Air Heating and Cooling System
- Heating System Uses Gas
- Lake Michigan Water
Listing and Financial Details
- Homeowner Tax Exemptions
Ownership History
Purchase Details
Home Financials for this Owner
Home Financials are based on the most recent Mortgage that was taken out on this home.Purchase Details
Home Financials for this Owner
Home Financials are based on the most recent Mortgage that was taken out on this home.Purchase Details
Home Financials for this Owner
Home Financials are based on the most recent Mortgage that was taken out on this home.Purchase Details
Home Financials for this Owner
Home Financials are based on the most recent Mortgage that was taken out on this home.Similar Homes in Aurora, IL
Home Values in the Area
Average Home Value in this Area
Purchase History
| Date | Type | Sale Price | Title Company |
|---|---|---|---|
| Warranty Deed | $198,000 | Citywide Title Corporation | |
| Interfamily Deed Transfer | -- | Prism Title | |
| Warranty Deed | $250,000 | Law Title Insurance | |
| Warranty Deed | $171,500 | -- |
Mortgage History
| Date | Status | Loan Amount | Loan Type |
|---|---|---|---|
| Previous Owner | $130,500 | New Conventional | |
| Previous Owner | $172,000 | New Conventional | |
| Previous Owner | $183,770 | New Conventional | |
| Previous Owner | $37,500 | Stand Alone Second | |
| Previous Owner | $200,000 | Purchase Money Mortgage | |
| Previous Owner | $149,600 | Unknown | |
| Previous Owner | $148,000 | No Value Available | |
| Previous Owner | $122,400 | Unknown | |
| Previous Owner | $122,400 | Unknown | |
| Previous Owner | $30,600 | Unknown |
Property History
| Date | Event | Price | Change | Sq Ft Price |
|---|---|---|---|---|
| 07/08/2025 07/08/25 | Pending | -- | -- | -- |
| 07/04/2025 07/04/25 | Price Changed | $390,000 | -2.3% | $228 / Sq Ft |
| 06/16/2025 06/16/25 | Price Changed | $399,000 | -2.4% | $233 / Sq Ft |
| 05/03/2025 05/03/25 | Price Changed | $409,000 | -4.7% | $239 / Sq Ft |
| 04/27/2025 04/27/25 | Price Changed | $429,000 | -1.4% | $251 / Sq Ft |
| 04/16/2025 04/16/25 | Price Changed | $434,900 | -3.3% | $254 / Sq Ft |
| 04/05/2025 04/05/25 | For Sale | $449,900 | +127.2% | $263 / Sq Ft |
| 08/27/2014 08/27/14 | Sold | $198,000 | -5.2% | $113 / Sq Ft |
| 07/15/2014 07/15/14 | Pending | -- | -- | -- |
| 07/10/2014 07/10/14 | For Sale | $208,888 | -- | $119 / Sq Ft |
Tax History Compared to Growth
Tax History
| Year | Tax Paid | Tax Assessment Tax Assessment Total Assessment is a certain percentage of the fair market value that is determined by local assessors to be the total taxable value of land and additions on the property. | Land | Improvement |
|---|---|---|---|---|
| 2023 | $7,452 | $99,690 | $26,330 | $73,360 |
| 2022 | $6,939 | $88,750 | $23,250 | $65,500 |
| 2021 | $6,751 | $85,580 | $22,420 | $63,160 |
| 2020 | $6,833 | $85,580 | $22,420 | $63,160 |
| 2019 | $6,586 | $81,390 | $21,320 | $60,070 |
| 2018 | $5,824 | $71,940 | $18,700 | $53,240 |
| 2017 | $5,721 | $69,500 | $18,070 | $51,430 |
| 2016 | $5,613 | $66,700 | $17,340 | $49,360 |
| 2015 | $5,546 | $63,330 | $16,460 | $46,870 |
| 2014 | $6,170 | $67,930 | $17,520 | $50,410 |
| 2013 | $6,108 | $68,400 | $17,640 | $50,760 |
Agents Affiliated with this Home
-

Seller's Agent in 2025
Grace Ryu
Century 21 Utmost
(630) 697-5296
58 Total Sales
-
D
Seller's Agent in 2014
Dan Jungclas
RE/MAX of Naperville
-

Buyer's Agent in 2014
Keith Dickerson
Epique Realty Inc
(331) 210-0390
1 in this area
182 Total Sales
Map
Source: Midwest Real Estate Data (MRED)
MLS Number: MRD08668250
APN: 07-32-307-008
- 2860 Bridgeport Ln Unit 19D
- 2929 Diane Dr
- 1210 Middlebury Dr Unit 17B
- 2945 Worcester Ln Unit 17A
- 2803 Dorothy Dr
- 3018 Coastal Dr
- 3020 Timber Hill Ct Unit 13A
- 1518 Charlotte Cir
- 2610 Spinnaker Dr
- 3094 Timber Hill Ln Unit 13B
- 3105 Fox Hill Rd Unit 138
- 3277 Rumford Ct Unit 17C
- 1440 Monarch Cir
- 1916 Middlebury Dr Unit 1916
- 3560 Jeremy Ranch Ct
- 1537 Monarch Cir
- 2430 Lakeside Dr Unit 12
- 1984 Seaview Dr
- 2490 Lakeside Dr Unit 12
- 2673 Dunrobin Cir






