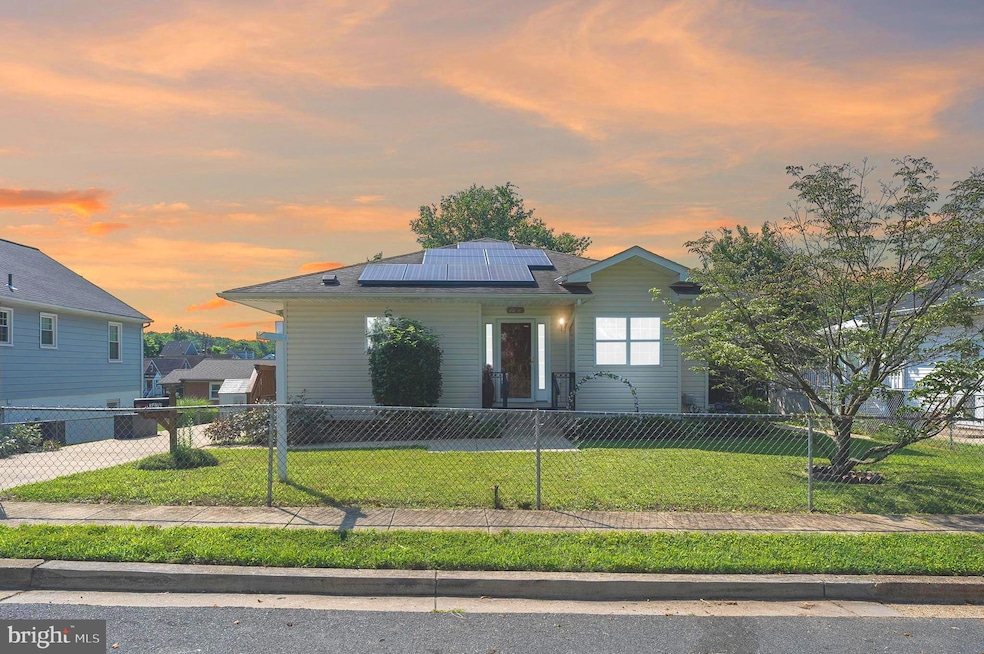
1420 Billings Ave Capitol Heights, MD 20743
Estimated payment $2,189/month
Highlights
- Raised Ranch Architecture
- Solar owned by seller
- Mobility Improvements
- No HOA
- No Interior Steps
- Central Heating and Cooling System
About This Home
You Have Found What You Have Been Looking For! Location, Location, Location! Perfect One Level, Detached Rambler Style, Fully Accessible, Open Concept Home! Move-In Ready, Great for First Time Home Buyer or, Income Earning Property, for that Investor Mindset! All Bedrooms Have Their Own Full Ensuite Bath, w/ an Extra Shower (Area), for Guests and Half Bath Too! All Bedrooms Are Full Size to Accommodate Various Needs! Downsizing? Home Office? In-Law Suite? Caretaker? No HOA! This is Your Opportunity to Enjoy a Lifestyle That Apartment Living Cannot Provide. Off Street Driveway Parking, w/ Large Outside Front and Back Yard for Your Gardening Needs, perhaps. Enjoy the Deck or Plan Your Next Bar-B-Que! Huge Shed in Yard (Great Condition), to Provide Extra Storage for Those Items You Have Been Trying to Find a Place For! Now You Have It! Come See This Wonderful Opportunity to Own for the Price of Rent and Become Your Own Landlord! No More Rent! Literally Minutes from Washington, DC, Downtown, and Capitol Hill Area! Shopping, Entertainment, and Public Transportation Right Outside of Your Doorstep. SELLER REQUESTS OFFERS DUE BY COB TUESDAY 7/8. Thank You
Home Details
Home Type
- Single Family
Est. Annual Taxes
- $5,011
Year Built
- Built in 2011
Lot Details
- 7,300 Sq Ft Lot
- Property is zoned RSF65
Home Design
- Raised Ranch Architecture
- Rambler Architecture
- Traditional Architecture
- Frame Construction
Interior Spaces
- Property has 1 Level
Bedrooms and Bathrooms
- 3 Main Level Bedrooms
Parking
- Driveway
- On-Street Parking
Accessible Home Design
- Grab Bars
- Lowered Light Switches
- Mobility Improvements
- No Interior Steps
- Level Entry For Accessibility
Eco-Friendly Details
- Solar owned by seller
Utilities
- Central Heating and Cooling System
- Electric Water Heater
Community Details
- No Home Owners Association
- Capitol Heights Subdivision
Listing and Financial Details
- Tax Lot 54
- Assessor Parcel Number 17063996212
Map
Home Values in the Area
Average Home Value in this Area
Tax History
| Year | Tax Paid | Tax Assessment Tax Assessment Total Assessment is a certain percentage of the fair market value that is determined by local assessors to be the total taxable value of land and additions on the property. | Land | Improvement |
|---|---|---|---|---|
| 2024 | $6,450 | $337,233 | $0 | $0 |
| 2023 | $3,345 | $300,800 | $60,600 | $240,200 |
| 2022 | $5,712 | $287,667 | $0 | $0 |
| 2021 | $5,517 | $274,533 | $0 | $0 |
| 2020 | $5,322 | $261,400 | $45,300 | $216,100 |
| 2019 | $5,125 | $248,133 | $0 | $0 |
| 2018 | $4,928 | $234,867 | $0 | $0 |
| 2017 | $4,731 | $221,600 | $0 | $0 |
| 2016 | -- | $218,833 | $0 | $0 |
| 2015 | $1,546 | $216,067 | $0 | $0 |
| 2014 | $1,546 | $213,300 | $0 | $0 |
Property History
| Date | Event | Price | Change | Sq Ft Price |
|---|---|---|---|---|
| 07/09/2025 07/09/25 | Pending | -- | -- | -- |
| 07/03/2025 07/03/25 | For Sale | $324,900 | -- | $364 / Sq Ft |
Similar Homes in Capitol Heights, MD
Source: Bright MLS
MLS Number: MDPG2158574
APN: 06-3996212






