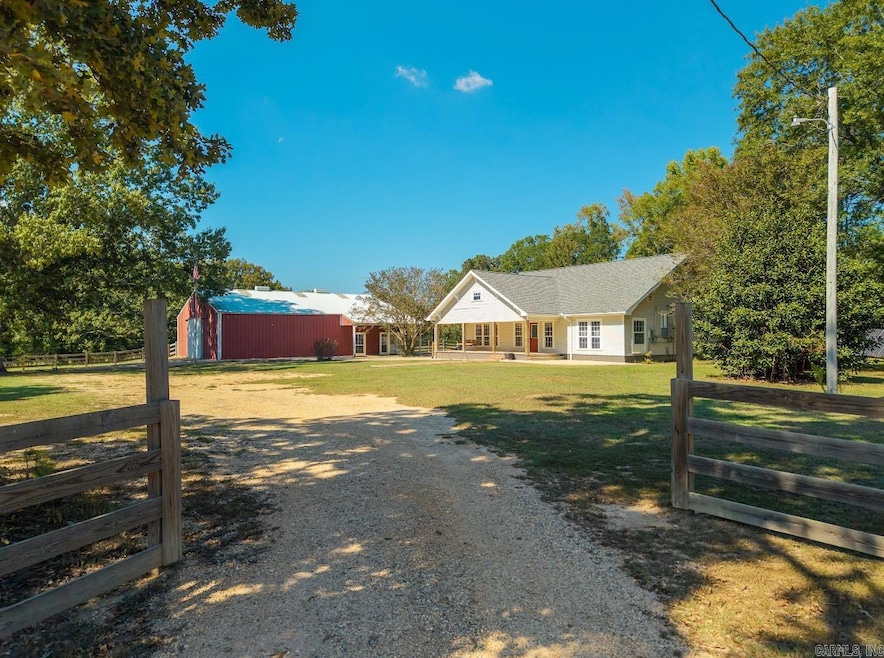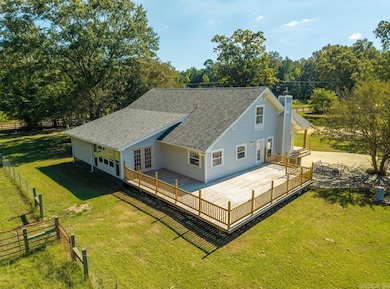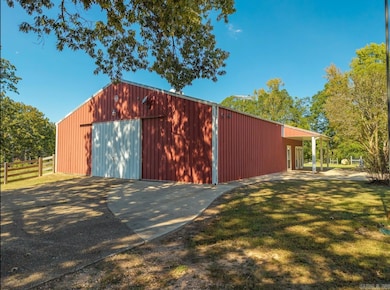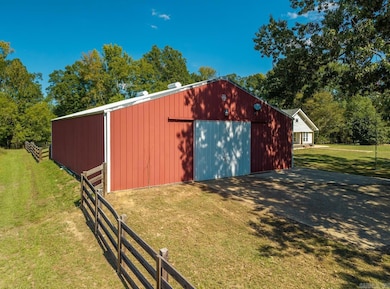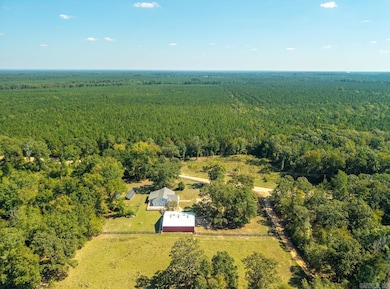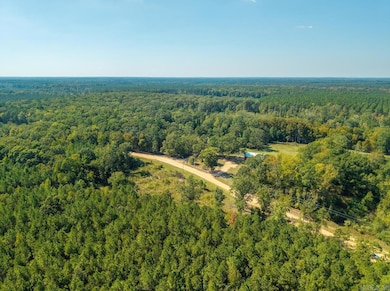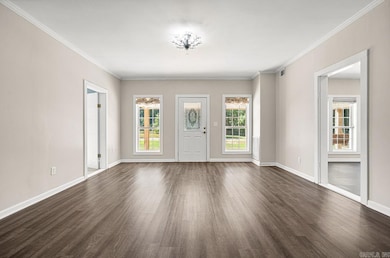
1420 Bradley 8 Rd N Warren, AR 71671
Estimated payment $2,249/month
Highlights
- Very Popular Property
- RV Access or Parking
- Solar Shingle Roof
- Guest House
- Garage Apartment
- Deck
About This Home
WELCOME HOME! This Beautiful Completely Remodeled Farm Home Nestled In The Country Is A Must See!! Truly A Homesteader's DREAM With A Shop ANY Man Could Appreciate! Home Features A Whole Home Generator (Runs House & Shop), Solar Panels (Contract Paid), Live-In Quarters Or The PERFECT Place For A Family Looking To Homeschool! Home Features 4 Bedrooms With Each Its Own Private Bathroom, Home Is Energy Efficient, Updated Windows, New Lighting, All NEW Plumbing, Completely Renovated, Quartz Countertops, A BEAUTIFUL Kitchen, Elegant Dining Room, Sun Room, All New Windows, 2 Separate Washer & Dryer Hookups In Home (Shop Has Its Own), New Flooring, And SO MANY MORE NEW FEATURES! Shop Is Completely Insulated With 2 HUGE Bay Doors On Each Side, Property Is PERFECT For Growing Your Own Garden, Even Has A Water Well If Needed! Everything About This Property Has Been PHENOMENALLY Taken Care Of! 1,000 Gallon Propane Tank, Shop Is 50x60! Schedule A Showing Today!
Home Details
Home Type
- Single Family
Est. Annual Taxes
- $1,517
Year Built
- Built in 1930
Lot Details
- 5.03 Acre Lot
- Rural Setting
- Partially Fenced Property
- Wood Fence
- Cleared Lot
- Wooded Lot
Home Design
- 2-Story Property
- Country Style Home
- Composition Roof
- Metal Roof
- Metal Siding
Interior Spaces
- 3,219 Sq Ft Home
- Built-in Bookshelves
- Sheet Rock Walls or Ceilings
- Ceiling Fan
- Gas Log Fireplace
- Insulated Windows
- Great Room
- Family Room
- Separate Formal Living Room
- Breakfast Room
- Formal Dining Room
- Home Office
- Bonus Room
- Workshop
- Sun or Florida Room
- Crawl Space
- Washer and Electric Dryer Hookup
Kitchen
- Eat-In Kitchen
- Breakfast Bar
- Convection Oven
- Electric Range
- Stove
- Microwave
- Dishwasher
- Quartz Countertops
- Disposal
Flooring
- Carpet
- Tile
- Luxury Vinyl Tile
Bedrooms and Bathrooms
- 4 Bedrooms
- Primary Bedroom on Main
- Walk-In Closet
- In-Law or Guest Suite
- 4 Full Bathrooms
- Walk-in Shower
Parking
- Detached Garage
- Parking Pad
- Garage Apartment
- Side or Rear Entrance to Parking
- Automatic Garage Door Opener
- RV Access or Parking
Eco-Friendly Details
- Energy-Efficient Insulation
- Solar Shingle Roof
- Solar Power System
Outdoor Features
- Deck
- Covered Patio or Porch
- Outdoor Storage
- Shop
Utilities
- Central Heating and Cooling System
- Power Generator
- Propane
- Electric Water Heater
- Septic System
- Satellite Dish
- Cable TV Available
Additional Features
- Guest House
- Livestock
Community Details
- Video Patrol
Map
Home Values in the Area
Average Home Value in this Area
Tax History
| Year | Tax Paid | Tax Assessment Tax Assessment Total Assessment is a certain percentage of the fair market value that is determined by local assessors to be the total taxable value of land and additions on the property. | Land | Improvement |
|---|---|---|---|---|
| 2024 | $1,517 | $29,800 | $3,010 | $26,790 |
| 2023 | $1,517 | $29,800 | $3,010 | $26,790 |
| 2022 | $1,517 | $29,800 | $3,010 | $26,790 |
| 2021 | $1,517 | $29,800 | $3,010 | $26,790 |
| 2020 | $1,368 | $29,800 | $3,010 | $26,790 |
| 2019 | $1,282 | $27,940 | $3,010 | $24,930 |
| 2018 | $1,282 | $27,940 | $3,010 | $24,930 |
| 2017 | $1,340 | $29,200 | $3,010 | $26,190 |
| 2016 | $1,340 | $29,200 | $3,010 | $26,190 |
| 2015 | -- | $29,200 | $3,010 | $26,190 |
| 2014 | -- | $41,100 | $990 | $40,110 |
| 2013 | -- | $41,100 | $990 | $40,110 |
Property History
| Date | Event | Price | List to Sale | Price per Sq Ft | Prior Sale |
|---|---|---|---|---|---|
| 09/17/2025 09/17/25 | For Sale | $402,000 | +168.2% | $125 / Sq Ft | |
| 06/20/2013 06/20/13 | Sold | $149,900 | 0.0% | $47 / Sq Ft | View Prior Sale |
| 05/21/2013 05/21/13 | Pending | -- | -- | -- | |
| 04/30/2013 04/30/13 | For Sale | $149,900 | -- | $47 / Sq Ft |
About the Listing Agent

With over nine years of experience in Real Estate, I have built a career based on hard work, motivation, and a true passion for helping others! I am known for my strong work ethic and dedication to my clients, I take pride in guiding buyers and sellers through every step of the process with honesty and care! It is my job to make the home buying/selling process as easy as possible for you!
Whether she's helping a first-time buyer find the perfect home or assisting a family with selling
Amy's Other Listings
Source: Cooperative Arkansas REALTORS® MLS
MLS Number: 25037478
APN: 009-19019-000
- Bradley Rd 16
- 324 Bradley 92 Rd
- HWY 278 W Walls Rd
- 0 278 E Unit 21018778
- 1725 W Pine St
- 184 Bradley 14 Rd S
- Bradley Rd
- 363 Arkansas 8
- Ar 8 Unit LotWP003
- Ar 8 Unit LotWP002
- Ar 8 Unit LotWP001
- 911 W Pine St
- 486 Bradley 166 Rd
- Lot 6 Carey St
- 907 N Martin St
- 168 County Road 20
- 622 N Martin St
- 201 Arkansas St
- 407 Oak St
- 507 Sturgis St
