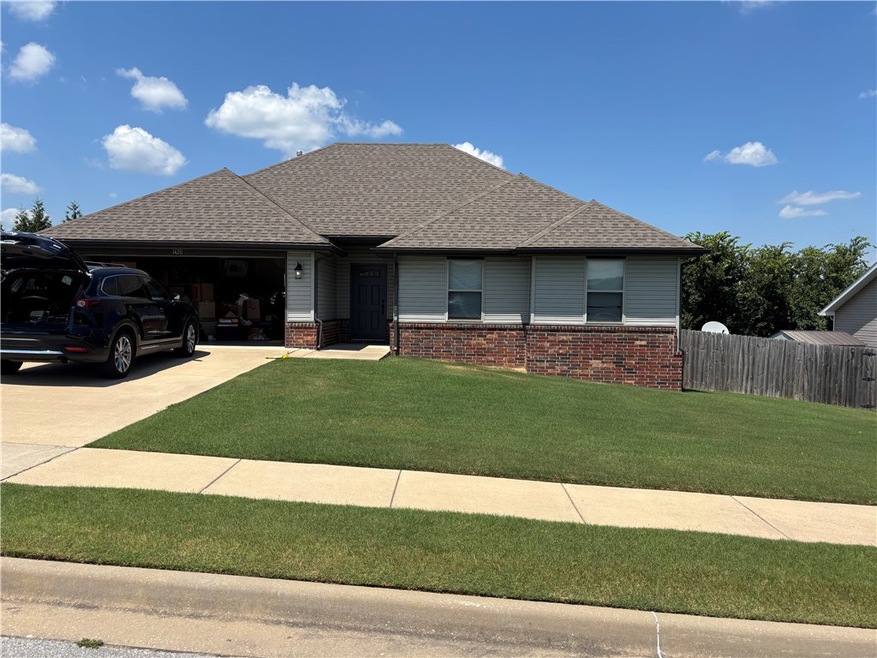
1420 Colonel Hawthorne Dr Prairie Grove, AR 72753
Estimated payment $1,758/month
3
Beds
2
Baths
1,375
Sq Ft
$211
Price per Sq Ft
Highlights
- Deck
- Granite Countertops
- Eat-In Kitchen
- Attic
- 2 Car Attached Garage
- Walk-In Closet
About This Home
PENDING BEFORE PRINT
Listing Agent
Legend Realty Inc Brokerage Phone: 479-267-5911 License #EB00071885 Listed on: 08/02/2025
Home Details
Home Type
- Single Family
Est. Annual Taxes
- $2,055
Year Built
- Built in 2017
Parking
- 2 Car Attached Garage
Home Design
- Slab Foundation
- Shingle Roof
- Architectural Shingle Roof
- Vinyl Siding
Interior Spaces
- 1,375 Sq Ft Home
- 1-Story Property
- Storage
- Attic
Kitchen
- Eat-In Kitchen
- Dishwasher
- Granite Countertops
Flooring
- Carpet
- Vinyl
Bedrooms and Bathrooms
- 3 Bedrooms
- Split Bedroom Floorplan
- Walk-In Closet
- 2 Full Bathrooms
Utilities
- Central Air
- Heating System Uses Gas
- Gas Water Heater
- Cable TV Available
Additional Features
- Deck
- 9,148 Sq Ft Lot
Community Details
- Sundowner Sub Ph 2A Subdivision
Listing and Financial Details
- Tax Lot 510
Map
Create a Home Valuation Report for This Property
The Home Valuation Report is an in-depth analysis detailing your home's value as well as a comparison with similar homes in the area
Home Values in the Area
Average Home Value in this Area
Tax History
| Year | Tax Paid | Tax Assessment Tax Assessment Total Assessment is a certain percentage of the fair market value that is determined by local assessors to be the total taxable value of land and additions on the property. | Land | Improvement |
|---|---|---|---|---|
| 2024 | $1,926 | $42,510 | $8,000 | $34,510 |
| 2023 | $1,834 | $42,510 | $8,000 | $34,510 |
| 2022 | $1,667 | $30,870 | $6,000 | $24,870 |
| 2021 | $1,445 | $30,870 | $6,000 | $24,870 |
| 2020 | $1,320 | $30,870 | $6,000 | $24,870 |
| 2019 | $1,213 | $22,300 | $5,000 | $17,300 |
| 2018 | $1,213 | $22,300 | $5,000 | $17,300 |
| 2017 | $27 | $5,000 | $5,000 | $0 |
| 2016 | $162 | $3,000 | $3,000 | $0 |
| 2015 | $162 | $3,000 | $3,000 | $0 |
| 2014 | $202 | $3,000 | $3,000 | $0 |
Source: Public Records
Property History
| Date | Event | Price | Change | Sq Ft Price |
|---|---|---|---|---|
| 08/05/2025 08/05/25 | Pending | -- | -- | -- |
| 08/02/2025 08/02/25 | For Sale | $289,900 | 0.0% | $211 / Sq Ft |
| 03/03/2025 03/03/25 | Rented | $1,795 | 0.0% | -- |
| 02/28/2025 02/28/25 | Under Contract | -- | -- | -- |
| 02/07/2025 02/07/25 | For Rent | $1,795 | -- | -- |
Source: Northwest Arkansas Board of REALTORS®
Purchase History
| Date | Type | Sale Price | Title Company |
|---|---|---|---|
| Special Warranty Deed | $522,300 | -- |
Source: Public Records
Mortgage History
| Date | Status | Loan Amount | Loan Type |
|---|---|---|---|
| Open | $1,400,000 | New Conventional |
Source: Public Records
Similar Homes in Prairie Grove, AR
Source: Northwest Arkansas Board of REALTORS®
MLS Number: 1317048
APN: 805-21211-000
Nearby Homes
- 1461 Colonel McNeil Dr
- 1360 Colonel Bass Ln
- 1211 Colonel Hawthorne Dr
- 1461 General Parson Dr
- 1280 General Parson Dr
- 210 Lee Ann Way
- 1321 General Marmaduke Dr
- 421 Sundowner Ranch Ave
- 171 Magazine St
- 120 Keaton St
- 121 N Eagle Mountain St
- 111 N Eagle Mountain St
- 101 S Eagle Mountain St
- 151 N Eagle Mountain St
- 150 N Eagle Mountain St
- 951 E Buchanan St
- 952 Round Top St
- 942 Round Top St
- 932 Round Top St
- 872 E Buchanan St


