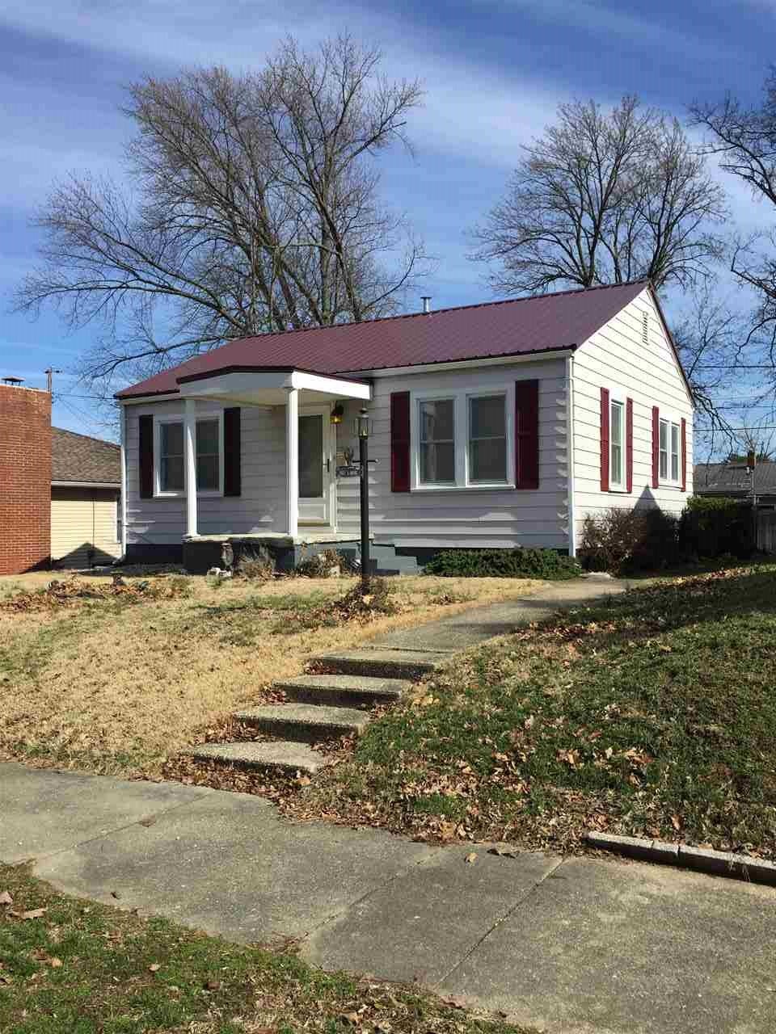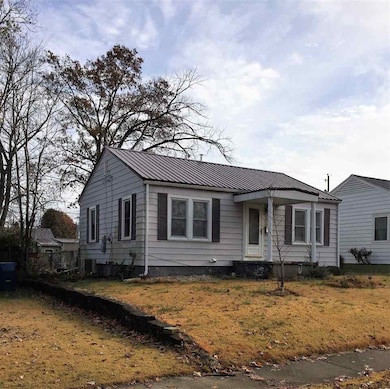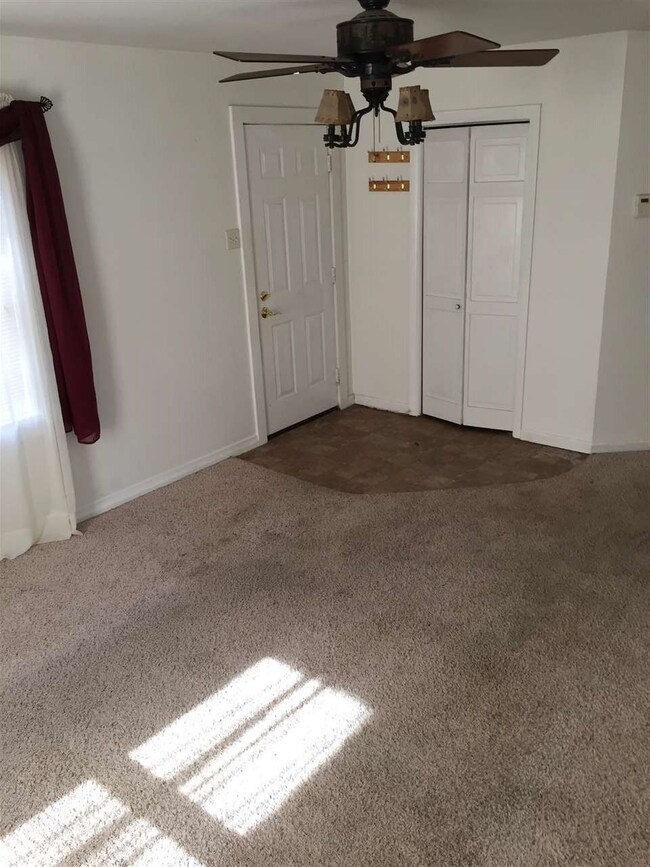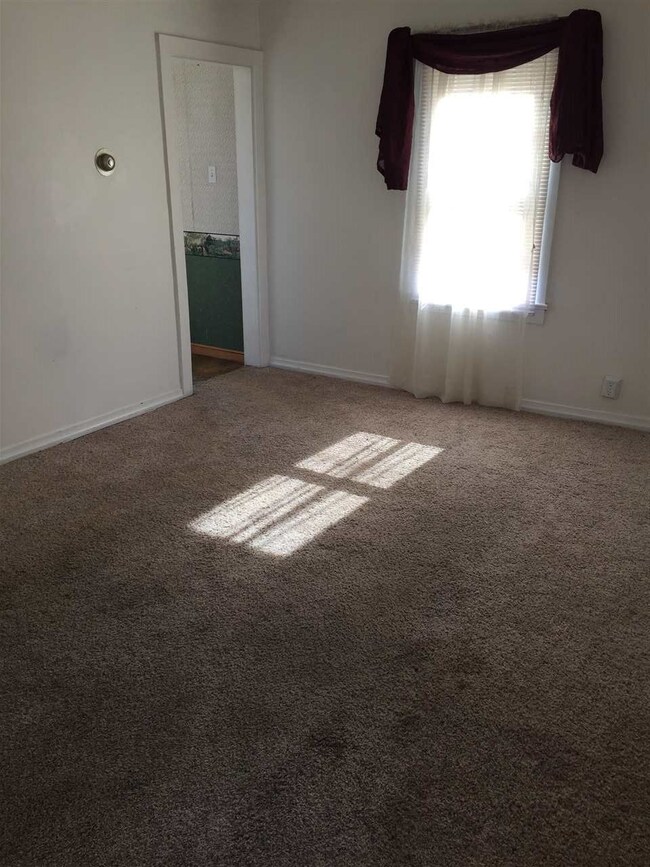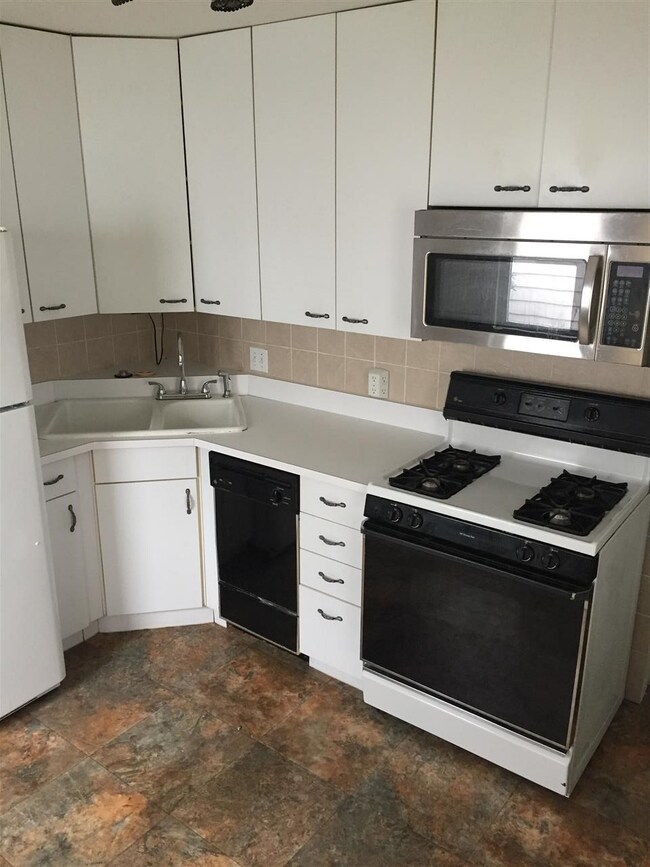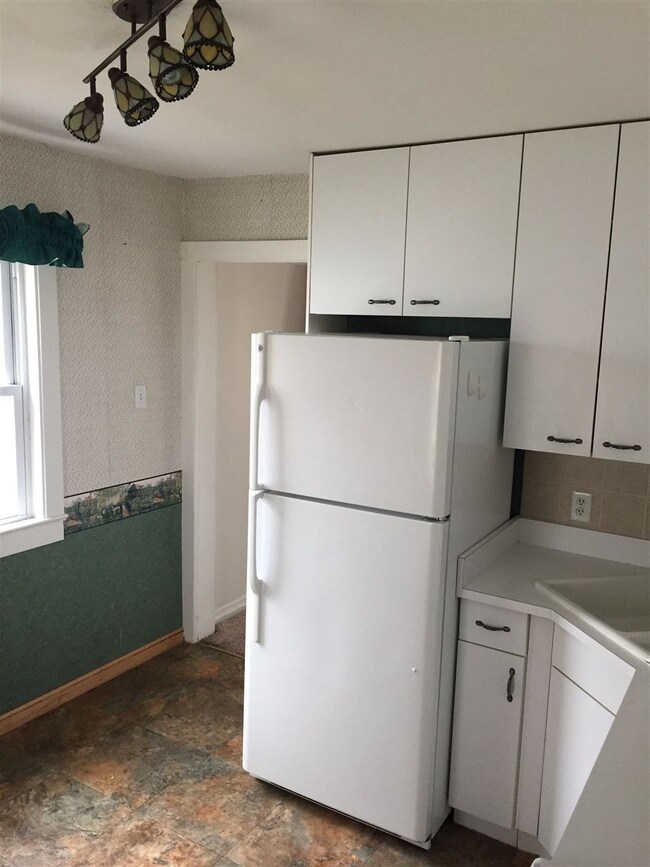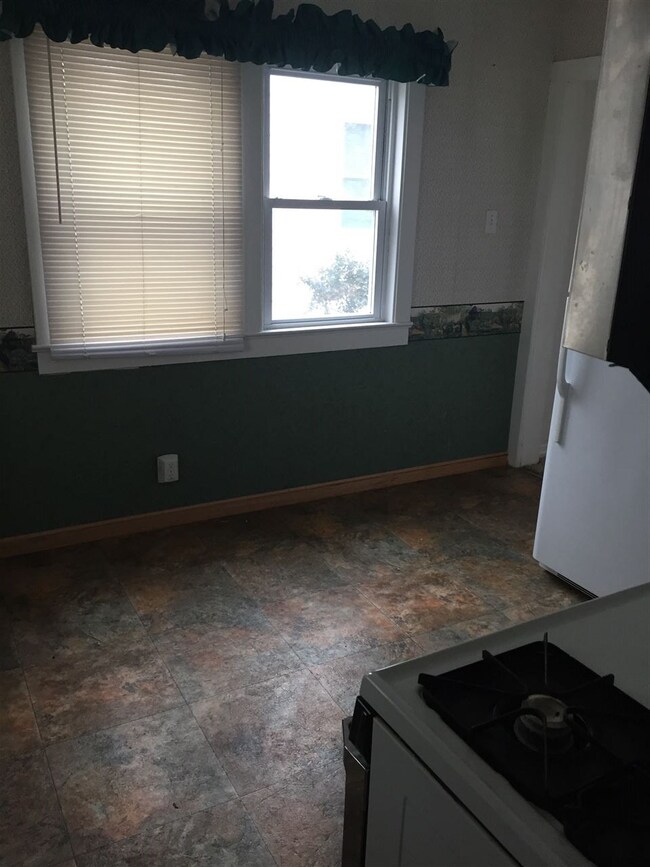
1420 E Locust St Vincennes, IN 47591
Highlights
- Primary Bedroom Suite
- Bathtub with Shower
- Fireplace in Basement
- Covered Patio or Porch
- Bungalow
- Tile Flooring
About This Home
As of April 2022REDUCED! Must see to appreciate...home on quiet street with nice sized living room, eat in kitchen, 2 bedrooms & full bath-all on the main level. Downstairs includes a family room with fireplace that is currently being used as a bedroom, laundry area, another full bath & an additional area for hobby or storage or....you decide! Fenced backyard with alley access & patio to enjoy with friends & family. Lifetime metal roof-installed in 2015. Average monthly electric-$126.; average monthly gas-$24. Low average utilities make this a great choice for those just starting out or looking to downsize. Call today for an appointment!
Home Details
Home Type
- Single Family
Est. Annual Taxes
- $291
Year Built
- Built in 1946
Lot Details
- 5,243 Sq Ft Lot
- Level Lot
Home Design
- Bungalow
- Metal Roof
Interior Spaces
- 1-Story Property
- Ceiling Fan
- Free Standing Fireplace
- Ventless Fireplace
- Fireplace With Gas Starter
- Washer and Electric Dryer Hookup
Kitchen
- Laminate Countertops
- Disposal
Flooring
- Carpet
- Tile
- Vinyl
Bedrooms and Bathrooms
- 2 Bedrooms
- Primary Bedroom Suite
- Bathtub with Shower
- Separate Shower
Partially Finished Basement
- Basement Fills Entire Space Under The House
- Fireplace in Basement
- Block Basement Construction
- 1 Bathroom in Basement
Utilities
- Forced Air Heating and Cooling System
- Heating System Uses Gas
- Cable TV Available
Additional Features
- Covered Patio or Porch
- Suburban Location
Listing and Financial Details
- Assessor Parcel Number 42-12-22-410-021.000-022
Ownership History
Purchase Details
Home Financials for this Owner
Home Financials are based on the most recent Mortgage that was taken out on this home.Similar Homes in Vincennes, IN
Home Values in the Area
Average Home Value in this Area
Purchase History
| Date | Type | Sale Price | Title Company |
|---|---|---|---|
| Grant Deed | $59,402 | Attorney Only |
Mortgage History
| Date | Status | Loan Amount | Loan Type |
|---|---|---|---|
| Open | $58,814 | FHA |
Property History
| Date | Event | Price | Change | Sq Ft Price |
|---|---|---|---|---|
| 04/15/2022 04/15/22 | Sold | $92,000 | 0.0% | $75 / Sq Ft |
| 03/08/2022 03/08/22 | Pending | -- | -- | -- |
| 03/08/2022 03/08/22 | For Sale | $92,000 | +53.6% | $75 / Sq Ft |
| 06/13/2018 06/13/18 | Sold | $59,900 | -20.0% | $55 / Sq Ft |
| 05/04/2018 05/04/18 | Pending | -- | -- | -- |
| 11/29/2016 11/29/16 | For Sale | $74,900 | -- | $69 / Sq Ft |
Tax History Compared to Growth
Tax History
| Year | Tax Paid | Tax Assessment Tax Assessment Total Assessment is a certain percentage of the fair market value that is determined by local assessors to be the total taxable value of land and additions on the property. | Land | Improvement |
|---|---|---|---|---|
| 2024 | $1,733 | $84,000 | $5,300 | $78,700 |
| 2023 | $1,699 | $82,100 | $8,100 | $74,000 |
| 2022 | $1,553 | $75,400 | $8,100 | $67,300 |
| 2021 | $1,276 | $61,900 | $8,100 | $53,800 |
| 2020 | $1,228 | $59,600 | $8,100 | $51,500 |
| 2019 | $1,199 | $57,400 | $7,700 | $49,700 |
| 2018 | $507 | $56,700 | $7,700 | $49,000 |
| 2017 | $450 | $36,900 | $7,700 | $29,200 |
| 2016 | $290 | $36,200 | $7,700 | $28,500 |
| 2014 | $236 | $35,400 | $7,700 | $27,700 |
| 2013 | $217 | $32,700 | $600 | $32,100 |
Agents Affiliated with this Home
-
Tyler Simmons

Seller's Agent in 2022
Tyler Simmons
KLEIN RLTY&AUCTION, INC.
(812) 890-1827
225 Total Sales
-
J
Buyer's Agent in 2022
Joe Melvin
KLEIN RLTY&AUCTION, INC.
-
KIMBERLY WILSON

Seller's Agent in 2018
KIMBERLY WILSON
ARNOLD REAL ESTATE N
(812) 890-9332
13 Total Sales
-
Cathy Houck
C
Buyer's Agent in 2018
Cathy Houck
F.C. TUCKER EMGE
(812) 881-5735
71 Total Sales
Map
Source: Indiana Regional MLS
MLS Number: 201653350
APN: 42-12-22-410-021.000-022
- 1600 N 14th St
- 1231 de Wolf St
- 1224 Upper 11th St
- 1417 College Ave
- 1419 College Ave
- 1813 College Ave
- 1708 Washington Ave
- Lots 39 & 40 N 11th St
- 1007 N 10th St
- 1818 Indiana Ave
- 910 Ridgeway Ave
- 1010 N 9th St
- 843 Ritterskamp Ave
- 853 Ridgeway Ave
- 914 N 9th St
- 923 N 8th St
- 1342 Perry St
- 1320 Perry St
- 1912 Margaret Dr
- 1301 Burnett Ln
