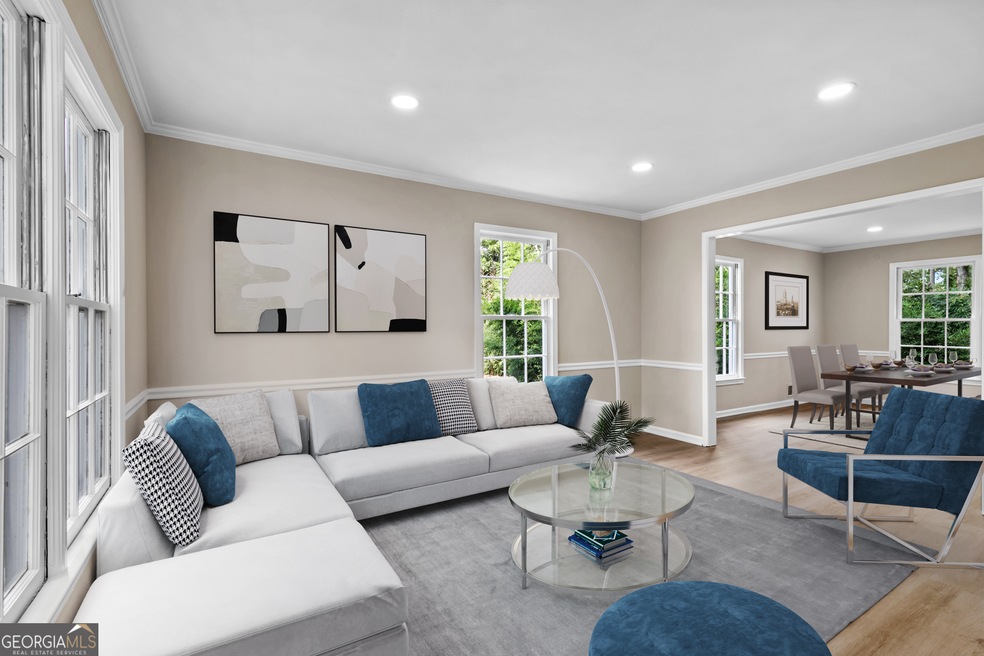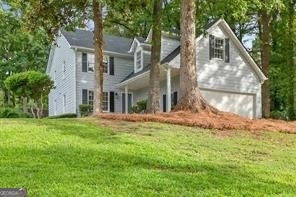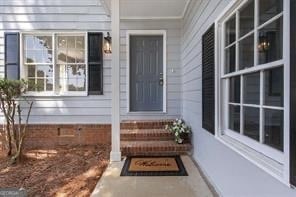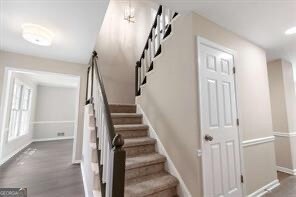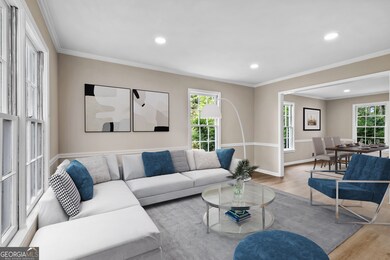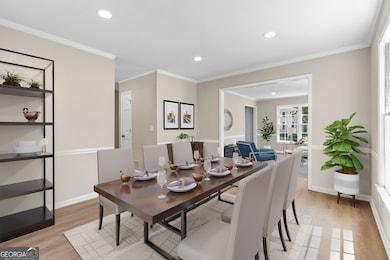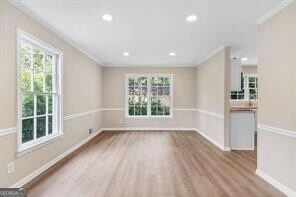1420 Fieldgreen Overlook Stone Mountain, GA 30088
Estimated payment $2,308/month
Highlights
- ENERGY STAR Certified Homes
- Dining Room Seats More Than Twelve
- Property is near public transit
- A-Frame Home
- Deck
- Private Lot
About This Home
This home qualifies for special financing incentives, including up to $10,000 in down payment assistance or a rate buydown, as well as a second grant program with no income limit. These are forgivable or non-repayable options available exclusively through select lenders and for qualified buyers purchasing this property. Ask your agent for details and see how affordable homeownership can be! Welcome to this stunning, fully renovated, five-bedroom home in sought-after Hidden Hills. Nestled on a quiet, tree-lined street, this home has been meticulously updated from top to bottom, blending modern style with everyday functionality. Step inside to a spacious, light-filled main level and discover a completely reimagined kitchen. Enjoy cooking and entertaining in style with white shaker cabinets, luxurious quartz countertops, chic glass tile backsplash, and a suite of stainless steel appliances. The breakfast bar, featuring a dramatic waterfall edge, adds a contemporary flair and flows seamlessly into the fireside living room and onto the large back deck, perfect for hosting gatherings or enjoying peaceful evenings at home. Additional details include modern recessed lighting on the main level and sophisticated light fixtures throughout. Abundant natural light continues upstairs in the oversized bedrooms, each offering generous closet space. The expansive owner's suite features his and her walk-in closets, both with custom closet systems. Double doors lead to a luxurious en-suite with a double vanity. Like every bathroom and the powder room, it is thoughtfully renovated with new white shaker vanities, granite countertops, coordinated tile work, and elegant brushed nickel fixtures. Luxury vinyl flooring downstairs and plush carpeting upstairs ensure both style and comfort. Outdoors, an entertainer's dream deck and a level, private backyard are ideal for relaxation and gatherings. Other notable aspects of the home include a new roof and ample parking, featuring an extended parking pad and a two-car garage. This home offers the perfect blend of modern living and convenience. The neighborhood is conveniently located, with easy access to the interstate and public transportation, including MARTA. Don't miss the chance to make this exceptional property your new home! Contact us today to schedule your private tour.
Home Details
Home Type
- Single Family
Est. Annual Taxes
- $5,331
Year Built
- Built in 1977 | Remodeled
Lot Details
- 0.3 Acre Lot
- Private Lot
- Level Lot
HOA Fees
- $17 Monthly HOA Fees
Home Design
- A-Frame Home
- Traditional Architecture
- Slab Foundation
- Composition Roof
Interior Spaces
- 2-Story Property
- Roommate Plan
- Recessed Lighting
- Fireplace With Gas Starter
- Double Pane Windows
- Entrance Foyer
- Family Room with Fireplace
- Living Room with Fireplace
- Dining Room Seats More Than Twelve
- Formal Dining Room
- Bonus Room
- Laundry in Hall
Kitchen
- Breakfast Room
- Breakfast Bar
- Oven or Range
- Microwave
- Dishwasher
Flooring
- Carpet
- Laminate
Bedrooms and Bathrooms
- 5 Bedrooms
- Split Bedroom Floorplan
- Walk-In Closet
- Double Vanity
- Soaking Tub
- Separate Shower
Home Security
- Carbon Monoxide Detectors
- Fire and Smoke Detector
Parking
- 4 Car Garage
- Parking Pad
- Parking Storage or Cabinetry
- Parking Accessed On Kitchen Level
Eco-Friendly Details
- Energy-Efficient Appliances
- ENERGY STAR Certified Homes
- Energy-Efficient Thermostat
Schools
- Shadow Rock Elementary School
- Redan Middle School
- Redan High School
Utilities
- Zoned Heating and Cooling
- Underground Utilities
- High Speed Internet
- Phone Available
- Cable TV Available
Additional Features
- Deck
- Property is near public transit
Community Details
Overview
- $400 Initiation Fee
- Association fees include ground maintenance
- Hidden Hills Subdivision
Amenities
- Laundry Facilities
Map
Home Values in the Area
Average Home Value in this Area
Tax History
| Year | Tax Paid | Tax Assessment Tax Assessment Total Assessment is a certain percentage of the fair market value that is determined by local assessors to be the total taxable value of land and additions on the property. | Land | Improvement |
|---|---|---|---|---|
| 2025 | $5,333 | $111,600 | $15,624 | $95,976 |
| 2024 | $5,333 | $111,600 | $15,624 | $95,976 |
| 2023 | $5,333 | $111,600 | $15,624 | $95,976 |
| 2022 | $4,350 | $91,200 | $8,000 | $83,200 |
| 2021 | $2,766 | $55,120 | $8,268 | $46,852 |
| 2020 | $2,766 | $55,120 | $8,268 | $46,852 |
| 2019 | $2,188 | $55,120 | $8,000 | $47,120 |
| 2018 | $1,876 | $41,960 | $8,000 | $33,960 |
| 2017 | $1,970 | $36,808 | $7,008 | $29,800 |
| 2016 | $1,975 | $36,840 | $8,000 | $28,840 |
| 2014 | $1,579 | $27,200 | $4,320 | $22,880 |
Property History
| Date | Event | Price | List to Sale | Price per Sq Ft | Prior Sale |
|---|---|---|---|---|---|
| 11/04/2025 11/04/25 | Price Changed | $349,900 | -2.8% | $146 / Sq Ft | |
| 10/13/2025 10/13/25 | Price Changed | $359,900 | -2.7% | $150 / Sq Ft | |
| 09/22/2025 09/22/25 | Price Changed | $369,900 | -1.4% | $154 / Sq Ft | |
| 08/21/2025 08/21/25 | Price Changed | $375,000 | -1.3% | $156 / Sq Ft | |
| 08/07/2025 08/07/25 | Price Changed | $380,000 | -2.6% | $158 / Sq Ft | |
| 06/27/2025 06/27/25 | For Sale | $390,000 | +1064.2% | $162 / Sq Ft | |
| 03/22/2012 03/22/12 | Sold | $33,500 | -18.3% | $14 / Sq Ft | View Prior Sale |
| 03/05/2012 03/05/12 | Pending | -- | -- | -- | |
| 12/22/2011 12/22/11 | For Sale | $41,000 | -- | $17 / Sq Ft |
Purchase History
| Date | Type | Sale Price | Title Company |
|---|---|---|---|
| Warranty Deed | $92,100 | -- | |
| Warranty Deed | $33,500 | -- | |
| Foreclosure Deed | $163,571 | -- | |
| Deed | $159,200 | -- | |
| Foreclosure Deed | $129,339 | -- | |
| Foreclosure Deed | $129,339 | -- | |
| Deed | $114,300 | -- |
Mortgage History
| Date | Status | Loan Amount | Loan Type |
|---|---|---|---|
| Previous Owner | $156,740 | VA | |
| Closed | $0 | FHA |
Source: Georgia MLS
MLS Number: 10553201
APN: 16-030-05-004
- 1485 Fieldgreen Overlook
- 1559 Fieldgreen Overlook
- 1344 Mill Lake Cir
- 4927 Millstone Walk
- 1312 Mill Lake Cir Unit 2A
- 5141 Rocky Run
- 1362 Mill Lake Cir
- 1479 Crooked Tree Cir
- 5090 Plantation View Trail
- 1234 Wellhouse Walk
- 1521 Golf Link Dr
- 1459 Hidden Hills Pkwy
- 4909 Woodhurst Way
- 1406 Crooked Tree Cir
- 4831 Oak Path
- 4873 Fenbrook Dr
- 1328 Hidden Hills Pkwy
- 1556 Linksview Close
- 1241 Wellhouse Walk
- 5066 Stoney Point Ln
- 1552 Golf Link Dr
- 1562 Linksview Close
- 4829 Woodhurst Way
- 1306 Muirforest Dr
- 5225 Sweet Air Ln
- 1163 Mainstreet Valley Dr
- 4716 Terrace Green Trace
- 5269 Long Green Ln
- 1407 Bridgewater Branch
- 5230 Long Green Ln
- 5222 Biffle Rd
- 1420 S Hairston Rd
- 1269 Muirfield Dr
- 5254 Long Green Ln
- 5266 Long Green Ln Unit 2
- 1247 Adcox Rd
- 5359 Kemper Place
- 5349 Tracey Dr
