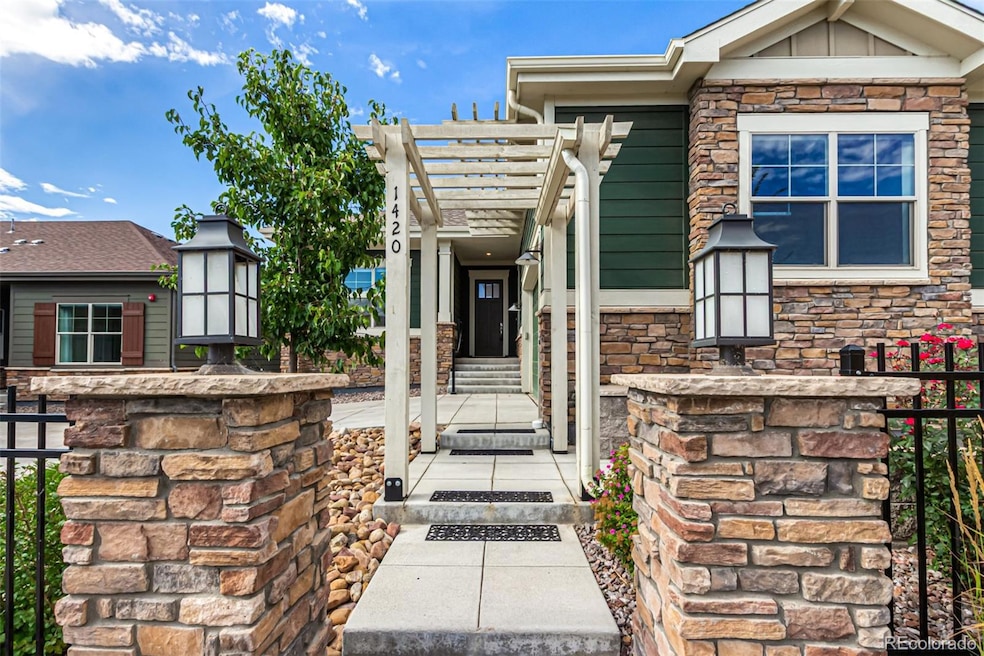1420 Lanterns Ln Superior, CO 80027
Estimated payment $5,740/month
Highlights
- Hot Property
- Primary Bedroom Suite
- Deck
- Eldorado K-8 School Rated A
- Open Floorplan
- Contemporary Architecture
About This Home
Experience refined living in this Boulder Creek Triumph home, designed with elegance and comfort in mind. The main floor showcases two private bedroom suites, including a primary retreat with dual vanities, a spa-inspired walk-in shower, and a custom closet with direct access to the laundry room. The gourmet kitchen features an expansive island that flows effortlessly into the sophisticated dining and living areas, ideal for hosting. Step outside to the extended deck and take in serene greenbelt views.
Downstairs, the finished lower level offers two additional spacious bedrooms with walk-in closets, a versatile family room pre-stubbed for a wet bar, abundant storage, and a tankless water heater. Wide stairs enhance the sense of space and accessibility, while the garage includes a dedicated EV charger. The HOA takes care of the yard too.
Set within a tranquil community that connects seamlessly to Rock Creek’s extensive trail system, this home blends luxury living with the beauty of Colorado’s outdoors.
Listing Agent
eXp Realty, LLC Brokerage Email: Offers@TheMargolisTeam.com,720-352-0454 License #40017364 Listed on: 09/13/2025

Home Details
Home Type
- Single Family
Est. Annual Taxes
- $8,600
Year Built
- Built in 2021
Lot Details
- 4,992 Sq Ft Lot
- Front Yard Sprinklers
HOA Fees
- $361 Monthly HOA Fees
Parking
- 2 Car Attached Garage
Home Design
- Contemporary Architecture
- Frame Construction
- Composition Roof
Interior Spaces
- 1-Story Property
- Open Floorplan
- Vaulted Ceiling
- Double Pane Windows
- Window Treatments
- Entrance Foyer
- Smart Doorbell
- Family Room with Fireplace
- Dining Room
Kitchen
- Self-Cleaning Oven
- Cooktop with Range Hood
- Microwave
- Dishwasher
- Kitchen Island
- Granite Countertops
Flooring
- Carpet
- Laminate
- Tile
Bedrooms and Bathrooms
- 4 Bedrooms | 2 Main Level Bedrooms
- Primary Bedroom Suite
- Walk-In Closet
Laundry
- Laundry Room
- Dryer
- Washer
Finished Basement
- Sump Pump
- 2 Bedrooms in Basement
Home Security
- Smart Thermostat
- Carbon Monoxide Detectors
- Fire and Smoke Detector
Eco-Friendly Details
- Energy-Efficient Thermostat
Outdoor Features
- Deck
- Front Porch
Schools
- Superior Elementary School
- Eldorado K-8 Middle School
- Monarch High School
Utilities
- Forced Air Heating and Cooling System
- Tankless Water Heater
- High Speed Internet
- Cable TV Available
Community Details
- Association fees include reserves, exterior maintenance w/out roof, ground maintenance, snow removal, trash
- Haven Community Management Association, Phone Number (303) 530-0700
- Built by Boulder Creek Neighborhoods
- Rock Creek Ranch Subdivision, Triumph Floorplan
- Electric Vehicle Charging Station
- Greenbelt
Listing and Financial Details
- Exclusions: Seller's Personal Property.
- Assessor Parcel Number R0610598
Map
Home Values in the Area
Average Home Value in this Area
Tax History
| Year | Tax Paid | Tax Assessment Tax Assessment Total Assessment is a certain percentage of the fair market value that is determined by local assessors to be the total taxable value of land and additions on the property. | Land | Improvement |
|---|---|---|---|---|
| 2025 | $8,600 | $61,619 | $18,988 | $42,631 |
| 2024 | $8,600 | $61,619 | $18,988 | $42,631 |
| 2023 | $8,516 | $59,181 | $19,216 | $43,651 |
| 2022 | $6,985 | $48,878 | $16,034 | $32,844 |
| 2021 | $9,714 | $69,977 | $69,977 | $0 |
| 2020 | $2,404 | $16,820 | $16,820 | $0 |
| 2019 | $2,379 | $16,820 | $16,820 | $0 |
| 2018 | $0 | $0 | $0 | $0 |
Property History
| Date | Event | Price | Change | Sq Ft Price |
|---|---|---|---|---|
| 09/13/2025 09/13/25 | For Sale | $875,000 | -- | $266 / Sq Ft |
Purchase History
| Date | Type | Sale Price | Title Company |
|---|---|---|---|
| Special Warranty Deed | $899,590 | New Title Company Name |
Source: REcolorado®
MLS Number: 7575686
APN: 1575194-19-013
- 1340 Stoneham St
- 1485 Stoneham St
- 1220 S Boyero Ct
- 2341 Superior Dr
- 2351 Superior Dr
- 948 Promenade Dr
- 2361 Junegrass Ln
- 2590 Emiline Way
- 830 Josephine Way
- 725 E Wiggins St
- 765 Superior Dr
- Athmar Plan at Downtown Superior - Edge
- Wellshire Plan at Downtown Superior - Heights
- Kennedy Plan at Downtown Superior - Edge
- Crestmoor Plan at Downtown Superior - Edge
- Mayfair Plan at Downtown Superior - Edge
- Hale Plan at Downtown Superior - Heights
- Overland Plan at Downtown Superior - Heights
- Marlee Plan at Downtown Superior - Heights
- Skyland Plan at Downtown Superior - Heights
- 751 Promenade Dr
- 1942 Oxford Ln
- 2016 Oxford Ln
- 2070 Shamrock Dr Unit Building 13
- 1694 Egret Way Unit 1694
- 2250 Main St
- 2200 S Tyler Dr
- 855 W Dillon Rd
- 780 Copper Ln Unit 107
- 651 Ridgeview Dr
- 203 W Coal Creek Dr
- 13741 Vispo Way
- 2643 Nicholas Way
- 2663 Nicholas Way
- 2680 Westview Way
- 11451 Via Varra
- 101 Fairfield Ln Ave
- 210 Summit Blvd
- 250-250 Summit Blvd
- 2976 Castle Peak Ave






